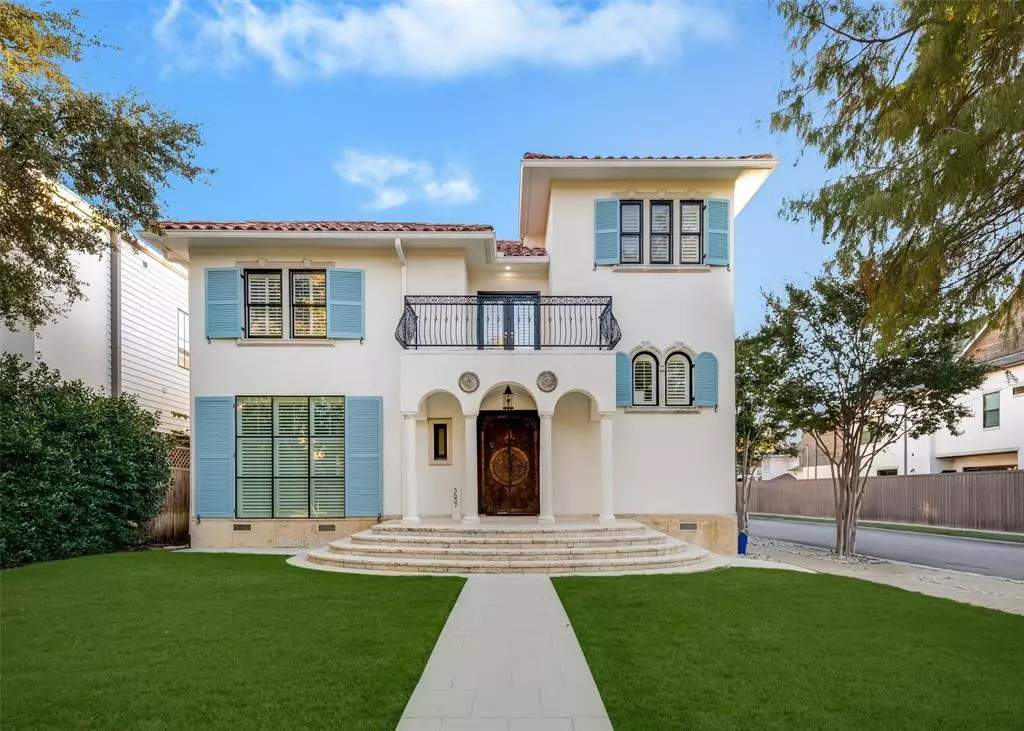$2,650,000
For more information regarding the value of a property, please contact us for a free consultation.
4 Beds
4 Baths
3,178 SqFt
SOLD DATE : 12/30/2024
Key Details
Property Type Single Family Home
Sub Type Single Family Residence
Listing Status Sold
Purchase Type For Sale
Square Footage 3,178 sqft
Price per Sqft $833
Subdivision Mount Vernon 01 & 03
MLS Listing ID 20773417
Sold Date 12/30/24
Style Mediterranean
Bedrooms 4
Full Baths 3
Half Baths 1
HOA Y/N None
Year Built 1994
Annual Tax Amount $31,888
Lot Size 8,363 Sqft
Acres 0.192
Lot Dimensions 50x167
Property Description
Modern luxury meets Mediterranean charm! This exquisite 4-bedroom, 3.5-bathroom residence offers the perfect blend of style and comfort and feeds into desirable Armstrong Elementary. Step inside to find a beautifully crafted interior featuring a custom kitchen that will delight any chef. The formal dining room is perfect for hosting dinner parties, while the inviting family room, complete with a cozy fireplace, offers a warm space for relaxation. Ascend below to the dedicated wine cellar where wine enthusiasts will showcase their collection in style. The backyard is a true oasis, featuring a sparkling pool and spa, ideal for cooling off on hot days or unwinding in the evenings. The 380sq ft guest house includes full bath and kitchenette, adding versatility, and perfect for visitors or as an additional private space. Upstairs, you'll find the romantic master suite, complete with a private balcony overlooking the lush backyard and pool making it an ideal spot for morning coffee or evening sunsets. The other two bedrooms both feature en-suite baths and your laundry, additionally, is upstairs. The 4th bedroom is downstairs and makes for a great home office or flex living space as it does not include a closet. Just minutes from Snider Plaza, this home has it all!
Location
State TX
County Dallas
Direction From High School, go west on Binkley. Property is on the NE corner towards the end of the block.
Rooms
Dining Room 2
Interior
Interior Features Built-in Features, Cable TV Available, Decorative Lighting, Eat-in Kitchen, Flat Screen Wiring, Kitchen Island, Natural Woodwork, Smart Home System, Sound System Wiring, Walk-In Closet(s)
Heating Central, Natural Gas
Cooling Ceiling Fan(s), Central Air, Electric
Flooring Marble, Wood
Fireplaces Number 2
Fireplaces Type Gas, Living Room, Master Bedroom
Appliance Built-in Coffee Maker, Built-in Gas Range, Built-in Refrigerator, Commercial Grade Range, Commercial Grade Vent, Dishwasher, Disposal, Gas Cooktop, Ice Maker, Microwave
Heat Source Central, Natural Gas
Laundry Full Size W/D Area
Exterior
Exterior Feature Dog Run
Garage Spaces 2.0
Fence Other
Pool Cabana, Heated, In Ground
Utilities Available City Sewer, City Water
Roof Type Slate,Tile
Total Parking Spaces 2
Garage Yes
Private Pool 1
Building
Lot Description Corner Lot, Sprinkler System
Story Two
Foundation Combination
Level or Stories Two
Structure Type Stucco
Schools
Elementary Schools Armstrong
Middle Schools Highland Park
High Schools Highland Park
School District Highland Park Isd
Others
Ownership see tax records
Acceptable Financing Cash, Conventional
Listing Terms Cash, Conventional
Financing Conventional
Read Less Info
Want to know what your home might be worth? Contact us for a FREE valuation!

Our team is ready to help you sell your home for the highest possible price ASAP

©2025 North Texas Real Estate Information Systems.
Bought with John Tomas • John Tomas
GET MORE INFORMATION
REALTOR® | Lic# 420410

