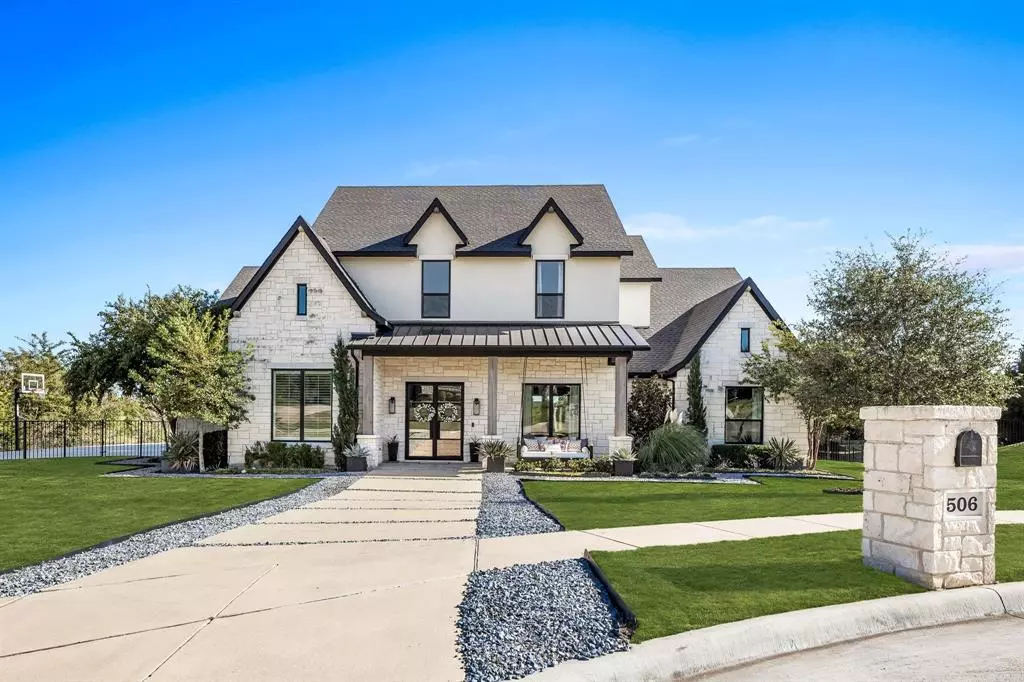$1,599,000
For more information regarding the value of a property, please contact us for a free consultation.
4 Beds
5 Baths
4,524 SqFt
SOLD DATE : 12/23/2024
Key Details
Property Type Single Family Home
Sub Type Single Family Residence
Listing Status Sold
Purchase Type For Sale
Square Footage 4,524 sqft
Price per Sqft $353
Subdivision Heath Crossing Ph 2B & 3A
MLS Listing ID 20779534
Sold Date 12/23/24
Style Modern Farmhouse
Bedrooms 4
Full Baths 4
Half Baths 1
HOA Fees $83/qua
HOA Y/N Mandatory
Year Built 2018
Annual Tax Amount $17,472
Lot Size 0.927 Acres
Acres 0.927
Property Description
Discover expectational elegance in this stunning 4-bedroom, 4.5-bathroom George Welch custom home, nestled within the prestigious Heath Crossing neighborhood. Situated on a tranquil cul-de-sac and bordered by a serene greenbelt, this 2018 build offers exceptional privacy and sophistication.
Upon entry, you are greeted by an open floor plan that seamlessly integrates luxury living and entertainment areas. The home showcases exquisite custom accent walls and an array of Restoration Hardware light fixtures, floating shelves, French doors and more adding timeless charm and elegance throughout. The living area and back patio feature Sonos speakers that are great for entertaining. Enjoy movie nights in the upscale media room and admire the epoxy-finished flooring in the three-car garage protected by a secure gate.
The beautifully landscaped lot features mature cedar trees and French drains, ensuring beauty and functionality. An inviting front porch swing beckons relaxation, while the stunning white stone and brick exterior elevate curb appeal. The back porch features a built in grill with granite counters.
Experience the epitome of refined living.
Location
State TX
County Rockwall
Direction I-30, exit horizon, right on ridge road, left on heathland crossing, right on Coopers Bluff
Rooms
Dining Room 1
Interior
Interior Features Built-in Features, Cathedral Ceiling(s), Chandelier, Decorative Lighting, Double Vanity, Granite Counters, High Speed Internet Available, Kitchen Island, Natural Woodwork, Open Floorplan, Pantry, Sound System Wiring, Vaulted Ceiling(s), Wainscoting, Walk-In Closet(s)
Flooring Carpet, Hardwood
Fireplaces Number 2
Fireplaces Type Gas, Gas Logs, Gas Starter, Wood Burning
Appliance Built-in Refrigerator, Dishwasher, Disposal, Gas Cooktop, Gas Oven, Tankless Water Heater, Vented Exhaust Fan
Laundry Electric Dryer Hookup, Utility Room
Exterior
Exterior Feature Attached Grill, Covered Patio/Porch
Garage Spaces 3.0
Fence Wrought Iron
Utilities Available City Sewer, City Water
Roof Type Composition
Total Parking Spaces 3
Garage Yes
Building
Lot Description Adjacent to Greenbelt, Cul-De-Sac, Greenbelt, Cedar
Story Two
Foundation Pillar/Post/Pier
Level or Stories Two
Structure Type Brick,Rock/Stone,Stucco
Schools
Elementary Schools Amy Parks-Heath
Middle Schools Cain
High Schools Heath
School District Rockwall Isd
Others
Ownership See Tax
Acceptable Financing 1031 Exchange, Cash, Conventional, FHA, VA Loan
Listing Terms 1031 Exchange, Cash, Conventional, FHA, VA Loan
Financing Conventional
Read Less Info
Want to know what your home might be worth? Contact us for a FREE valuation!

Our team is ready to help you sell your home for the highest possible price ASAP

©2024 North Texas Real Estate Information Systems.
Bought with Nina Cox • Coldwell Banker Apex, REALTORS
GET MORE INFORMATION
REALTOR® | Lic# 420410

