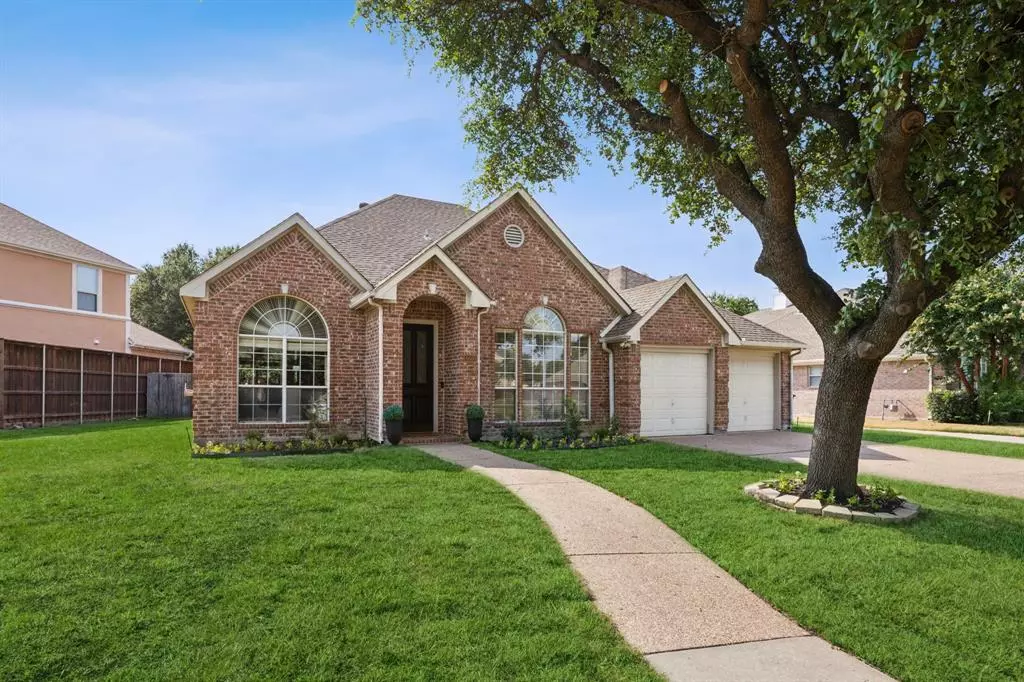$599,900
For more information regarding the value of a property, please contact us for a free consultation.
3 Beds
3 Baths
2,606 SqFt
SOLD DATE : 12/23/2024
Key Details
Property Type Single Family Home
Sub Type Single Family Residence
Listing Status Sold
Purchase Type For Sale
Square Footage 2,606 sqft
Price per Sqft $230
Subdivision Preston Villa
MLS Listing ID 20653543
Sold Date 12/23/24
Style Traditional
Bedrooms 3
Full Baths 2
Half Baths 1
HOA Fees $16/ann
HOA Y/N Mandatory
Year Built 2000
Annual Tax Amount $10,627
Lot Size 10,018 Sqft
Acres 0.23
Property Description
Welcome home to your new staycation spot in this beautiful home with huge front and backyard featuring a stunning pool & spa; ideal for weekend relaxation & unwinding in style! Step into this rare one story open layout floor plan & enjoy ample natural light streaming through the abundance of windows, offering a picturesque view of the pool. Cozy up in the family room beside a gas FP with slate tile surround. The spacious eat-in kitchen with double ovens & center island offer ample counter space for meal prepping & entertaining w a pantry for storage & organization. The substantial skylight over the kitchen island keeps the kitchen bright & light. A separate study w double glass french doors creates a perfect home office, media room or playroom. Step outside to enjoy your backyard oasis including pool, spa & pergola with electric retractable awning; ideal for relaxation & entertainment. The garage is complete with an EV charger & storage closet. This gem of a home is sure to delight!
Location
State TX
County Collin
Direction This Property is GPS Friendly!
Rooms
Dining Room 2
Interior
Interior Features Cable TV Available, Decorative Lighting, High Speed Internet Available
Heating Central, Natural Gas, Zoned
Cooling Ceiling Fan(s), Central Air, Electric, Zoned
Fireplaces Number 1
Fireplaces Type Gas Logs, Insert
Appliance Dishwasher, Disposal, Electric Cooktop, Electric Oven, Gas Water Heater, Microwave, Double Oven
Heat Source Central, Natural Gas, Zoned
Laundry Electric Dryer Hookup, Full Size W/D Area, Washer Hookup
Exterior
Garage Spaces 2.0
Fence Wood
Pool Gunite, In Ground
Utilities Available Asphalt, City Sewer, City Water, Curbs, Individual Gas Meter, Individual Water Meter
Total Parking Spaces 2
Garage Yes
Private Pool 1
Building
Lot Description Few Trees, Interior Lot, Landscaped, Sprinkler System, Subdivision
Story One
Level or Stories One
Structure Type Brick
Schools
Elementary Schools Jackson
Middle Schools Frankford
High Schools Shepton
School District Plano Isd
Others
Restrictions Deed
Ownership See Tax Record
Acceptable Financing Cash, Conventional, FHA
Listing Terms Cash, Conventional, FHA
Financing Conventional
Read Less Info
Want to know what your home might be worth? Contact us for a FREE valuation!

Our team is ready to help you sell your home for the highest possible price ASAP

©2025 North Texas Real Estate Information Systems.
Bought with Jeannette Sandin • Ebby Halliday, Realtors
GET MORE INFORMATION
REALTOR® | Lic# 420410

