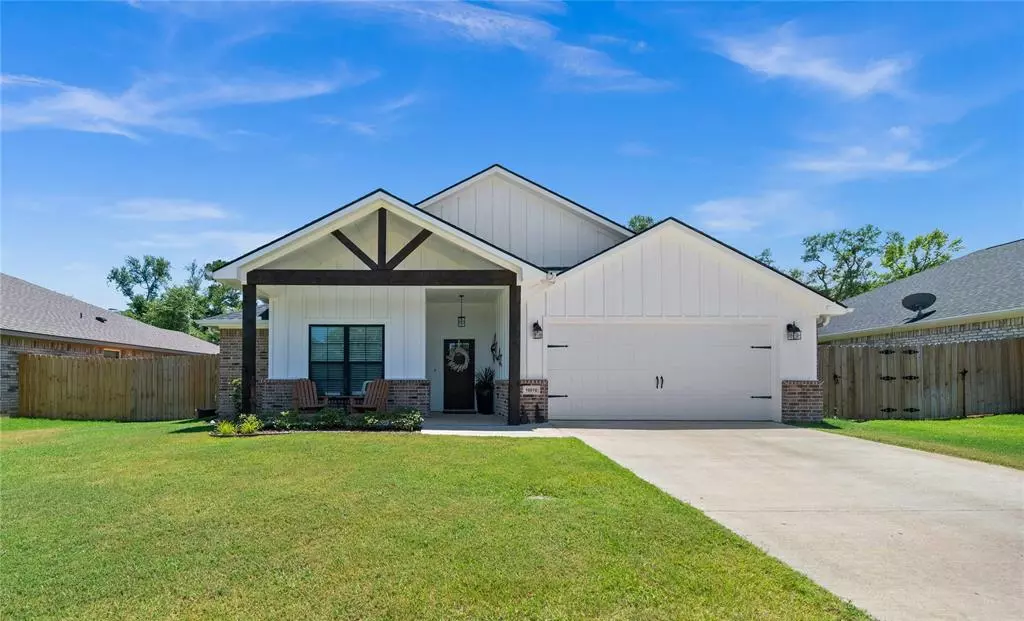$322,500
For more information regarding the value of a property, please contact us for a free consultation.
3 Beds
2 Baths
1,700 SqFt
SOLD DATE : 12/19/2024
Key Details
Property Type Single Family Home
Sub Type Single Family Residence
Listing Status Sold
Purchase Type For Sale
Square Footage 1,700 sqft
Price per Sqft $189
Subdivision Crossings Mission Ridge U-1
MLS Listing ID 20669061
Sold Date 12/19/24
Bedrooms 3
Full Baths 2
HOA Y/N None
Year Built 2022
Annual Tax Amount $3,580
Lot Size 9,757 Sqft
Acres 0.224
Property Description
Still entertaining offers on this immaculate, like-new residence boasting a wealth of upgrades throughout. This stunning 3-bedroom, 2-bathroom home has been meticulously renovated with attention to detail and modern aesthetics. The spacious living room seamlessly flow to the chefs kitchen featuring upgraded appliances and lots of natural light. The master bedroom offers a tranquil retreat with a completely remodeled en-suite bathroom showcasing a luxurious tiled shower, new faucets, and stylish mirrors. Two additional bedrooms provide ample space for family or guests, each enhanced with new lighting fixtures and fresh paint. One of the highlights of this home is the expansive covered patio, perfect for year-round entertaining with ample room for outdoor seating and recreation, all within a private fenced yard. Located in a desirable neighborhood and close to amenities, this home combines modern elegance with comfort and is move-in ready with upgrades galore.
Location
State TX
County Smith
Direction from i-20 take hwy 69 N to cr 474. Right onto cr 498 (Jim Hogg). Subdivision will be on the left. Take a left on Liberty Crossing, then left onCrossing Circle. SIY
Rooms
Dining Room 1
Interior
Interior Features Cable TV Available, Kitchen Island, Pantry
Heating Central, Electric
Cooling Ceiling Fan(s), Central Air, Electric
Flooring Carpet, Tile
Fireplaces Type None
Appliance Dishwasher, Disposal, Gas Oven, Gas Range, Microwave
Heat Source Central, Electric
Exterior
Exterior Feature Covered Patio/Porch
Garage Spaces 1.0
Fence Wood
Utilities Available City Sewer
Roof Type Composition
Total Parking Spaces 2
Garage Yes
Building
Lot Description Sprinkler System
Story One
Foundation Slab
Level or Stories One
Schools
Elementary Schools Penny
High Schools Lindale
School District Lindale Isd
Others
Ownership Rickie & Kelly Daker
Financing Cash
Read Less Info
Want to know what your home might be worth? Contact us for a FREE valuation!

Our team is ready to help you sell your home for the highest possible price ASAP

©2024 North Texas Real Estate Information Systems.
Bought with Karen Baldwin • Jones & Co. Realty Group
GET MORE INFORMATION
REALTOR® | Lic# 420410

