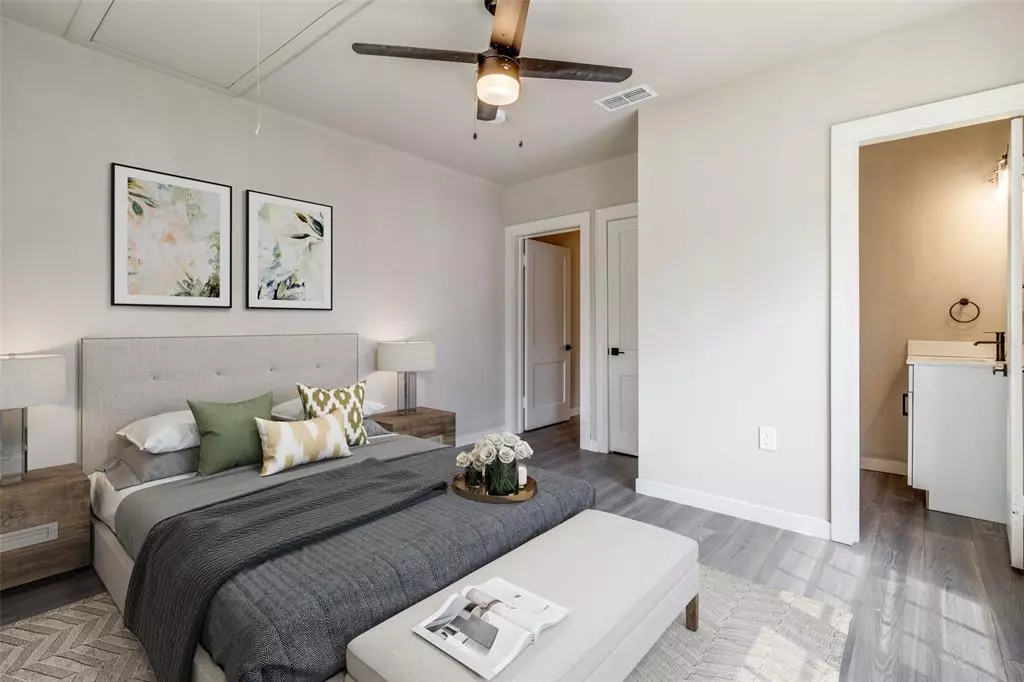$185,000
For more information regarding the value of a property, please contact us for a free consultation.
3 Beds
2 Baths
1,211 SqFt
SOLD DATE : 12/17/2024
Key Details
Property Type Single Family Home
Sub Type Single Family Residence
Listing Status Sold
Purchase Type For Sale
Square Footage 1,211 sqft
Price per Sqft $152
Subdivision Millers 1St Add
MLS Listing ID 20608196
Sold Date 12/17/24
Style Traditional
Bedrooms 3
Full Baths 2
HOA Y/N None
Year Built 1930
Annual Tax Amount $2,884
Lot Size 7,492 Sqft
Acres 0.172
Property Description
Foundation Redone with warranty 2024. Survey Available! *Seller is offering buyer's concessions to help with Down Payment Assistance or Closing Costs! This remodeled residence offers comfort, style, and modern conveniences. Boasting three bedrooms & two bathrooms, this property is an ideal place to call home. Upon entering, you're greeted by a spacious & naturally bright living area, perfect for entertaining guests or relaxing with loved ones. The open floor plan seamlessly connects the living room to the dining area & kitchen, creating a welcoming atmosphere. The kitchen is a chef's dream, featuring granite countertops, an island, SS appliances, & ample cabinet space for storage. The primary bedroom has a full ensuite bathroom with a modern finished stand up shower. The backyard offers plenty of space for outdoor activities. It also has a storage shed & a driveway that pulls up to a 1 car garage.
Location
State TX
County Grayson
Community Curbs, Sidewalks
Direction Morton Street west to Scullin. South on Scullin to Sears. Right (east) on Sears, 2nd home on the right.
Rooms
Dining Room 1
Interior
Interior Features Decorative Lighting
Heating Central, Gas Jets, Natural Gas
Cooling Ceiling Fan(s), Central Air, Electric
Flooring Luxury Vinyl Plank, Wood
Appliance Dishwasher, Disposal, Electric Cooktop, Electric Oven, Electric Range, Gas Water Heater, Microwave
Heat Source Central, Gas Jets, Natural Gas
Laundry In Hall, Full Size W/D Area
Exterior
Exterior Feature Covered Patio/Porch, Lighting, Storage
Garage Spaces 1.0
Fence Back Yard, Chain Link, Fenced
Community Features Curbs, Sidewalks
Utilities Available City Sewer, City Water, Concrete, Curbs, Electricity Connected, Individual Gas Meter, Individual Water Meter, Overhead Utilities, Sidewalk
Roof Type Composition
Total Parking Spaces 1
Garage Yes
Building
Lot Description Landscaped, Lrg. Backyard Grass, Subdivision
Story One
Foundation Pillar/Post/Pier
Level or Stories One
Structure Type Vinyl Siding
Schools
Elementary Schools Terrell
Middle Schools Henry Scott
High Schools Denison
School District Denison Isd
Others
Restrictions No Known Restriction(s)
Ownership Perserva Real Estate LLC
Acceptable Financing Cash, Contact Agent, Conventional, FHA, VA Loan, Other
Listing Terms Cash, Contact Agent, Conventional, FHA, VA Loan, Other
Financing FHA
Special Listing Condition Survey Available
Read Less Info
Want to know what your home might be worth? Contact us for a FREE valuation!

Our team is ready to help you sell your home for the highest possible price ASAP

©2024 North Texas Real Estate Information Systems.
Bought with Susan Dewbrew • Dewbrew Realty, Inc
GET MORE INFORMATION
REALTOR® | Lic# 420410

