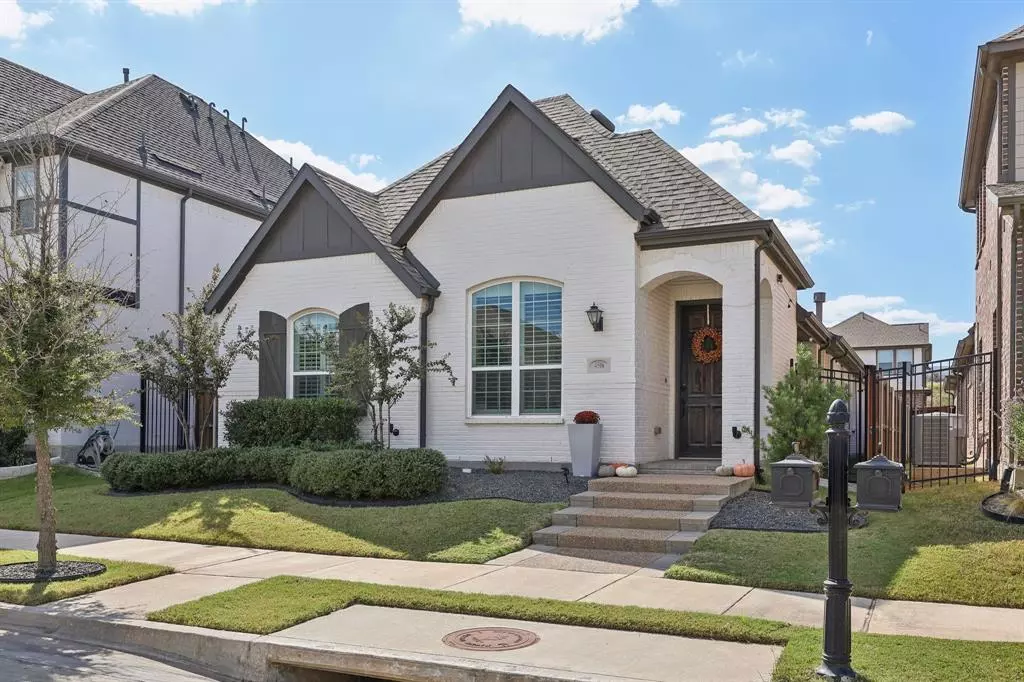$515,000
For more information regarding the value of a property, please contact us for a free consultation.
3 Beds
2 Baths
1,877 SqFt
SOLD DATE : 12/17/2024
Key Details
Property Type Single Family Home
Sub Type Single Family Residence
Listing Status Sold
Purchase Type For Sale
Square Footage 1,877 sqft
Price per Sqft $274
Subdivision Viridian Village 2A
MLS Listing ID 20752921
Sold Date 12/17/24
Style Traditional
Bedrooms 3
Full Baths 2
HOA Fees $83/qua
HOA Y/N Mandatory
Year Built 2019
Annual Tax Amount $10,121
Lot Size 4,922 Sqft
Acres 0.113
Property Description
Extraordinary Resort Living in the Heart of DFW! This stunning Highland Home, located in the exquisite Viridian Master Planned Community is situated halfway between Fort Worth and Dallas, minutes away from the Arlington Entertainment District, and with easy access to DFW Airport. The home offers 3BR's, study, gorgeous kitchen and a modern open floor plan boasting dark hardwood floors. Your inner gourmet will love the 5-burner gas cooktop, walk in pantry, large single basin sink, and oversized island! This one owner, like new 2019 build, has been meticulously maintained. A cozy patio walks out to a professionally installed turf yard perfect for pets or children. Viridian is nestled in 2,000 acres of nature, five lakes, wetlands, creeks and trees with trails throughout, as well as a local beach with sand volleyball. Viridian sports a Sailing Center with sailboat rentals and lessons while the Viridian Lake Club has five pools, including a lap pool, 25” conversation pool and a toddler's pool, with a brand new Amenities Center opening in 2025! On top of all that, there are 4 reservable tennis courts, 3 pickleball courts, numerous parks, playgrounds, a dog park, an aptly named “Viridian Beer Garden”, and countless community events, activities, festivals and celebrations. Come see your new lifestyle home today! It will go fast!
Location
State TX
County Tarrant
Community Club House, Community Pool, Greenbelt, Jogging Path/Bike Path, Lake, Park, Playground
Direction Use GPS
Rooms
Dining Room 2
Interior
Interior Features Cable TV Available, Decorative Lighting, High Speed Internet Available
Heating Central, Natural Gas
Cooling Ceiling Fan(s), Central Air, Electric
Flooring Carpet, Ceramic Tile, Wood
Fireplaces Number 1
Fireplaces Type Brick, Gas Logs, Heatilator
Appliance Dishwasher, Disposal, Gas Cooktop, Gas Oven, Microwave, Tankless Water Heater, Vented Exhaust Fan
Heat Source Central, Natural Gas
Laundry Electric Dryer Hookup, Utility Room, Full Size W/D Area, Washer Hookup
Exterior
Exterior Feature Covered Patio/Porch, Rain Gutters, Outdoor Living Center
Garage Spaces 2.0
Fence Wood, Wrought Iron
Community Features Club House, Community Pool, Greenbelt, Jogging Path/Bike Path, Lake, Park, Playground
Utilities Available City Sewer, City Water, Curbs, Sidewalk, Underground Utilities
Roof Type Composition
Total Parking Spaces 2
Garage Yes
Building
Lot Description Few Trees, Interior Lot, Landscaped, Sprinkler System, Subdivision
Story One
Foundation Slab
Level or Stories One
Structure Type Brick,Fiber Cement
Schools
Elementary Schools Viridian
High Schools Trinity
School District Hurst-Euless-Bedford Isd
Others
Ownership Garrett & Christina Klapper
Acceptable Financing Cash, Conventional, FHA, VA Loan
Listing Terms Cash, Conventional, FHA, VA Loan
Financing Conventional
Read Less Info
Want to know what your home might be worth? Contact us for a FREE valuation!

Our team is ready to help you sell your home for the highest possible price ASAP

©2024 North Texas Real Estate Information Systems.
Bought with Surya Thapa • Vastu Realty Inc.
GET MORE INFORMATION
REALTOR® | Lic# 420410

