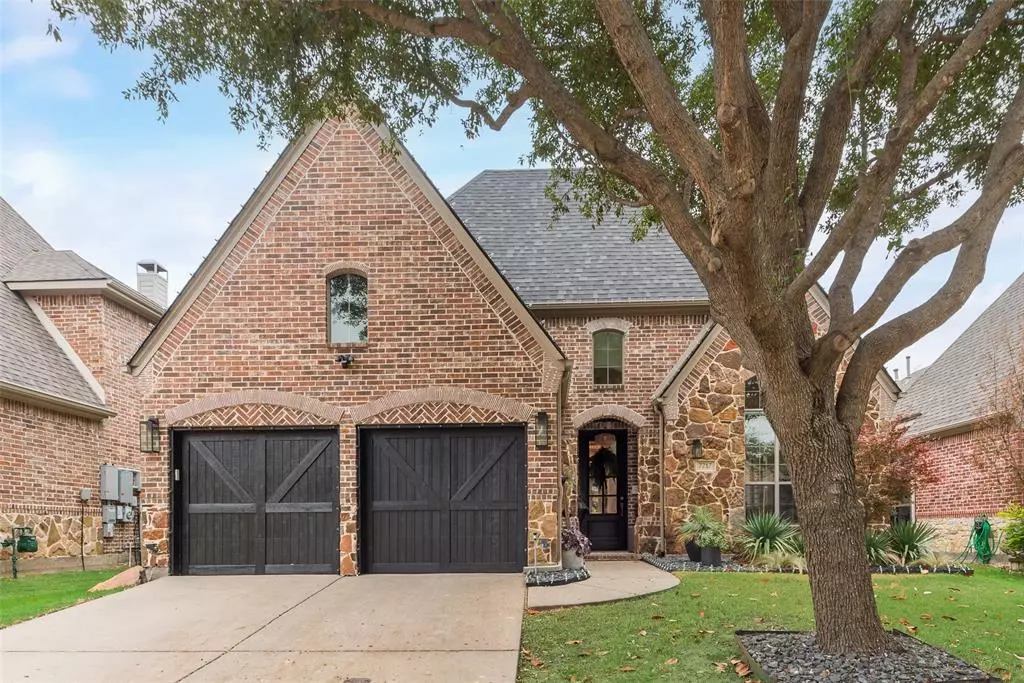$625,000
For more information regarding the value of a property, please contact us for a free consultation.
4 Beds
3 Baths
2,858 SqFt
SOLD DATE : 12/12/2024
Key Details
Property Type Single Family Home
Sub Type Single Family Residence
Listing Status Sold
Purchase Type For Sale
Square Footage 2,858 sqft
Price per Sqft $218
Subdivision Aspendale Ph 2
MLS Listing ID 20783630
Sold Date 12/12/24
Style Traditional
Bedrooms 4
Full Baths 3
HOA Fees $83/ann
HOA Y/N Mandatory
Year Built 2007
Annual Tax Amount $8,366
Lot Size 6,534 Sqft
Acres 0.15
Property Description
This beautifully updated home offers the perfect blend of modern style and comfort. Featuring brand-new finishes throughout, the property boasts a fully renovated kitchen with sleek countertops, stainless steel appliances, farmhouse sink, and custom cabinetry. The spacious living areas are flooded with natural light, highlighting fresh flooring and contemporary fixtures. Outside, the home offers a private backyard ideal for relaxation or entertaining. With all major areas fully updated, this move-in ready home is a true gem, ready to welcome its new owners. Conveniently located in the sought-after Stonebridge Ranch community, offering the perfect combination of convenience and tranquility. Just minutes from top-rated schools, local parks, vibrant shopping and dining options, this home provides easy access to everything you need!
Location
State TX
County Collin
Community Community Pool, Fishing, Golf, Greenbelt, Jogging Path/Bike Path, Lake, Park, Pickle Ball Court, Playground, Pool, Tennis Court(S)
Direction GPS
Rooms
Dining Room 2
Interior
Interior Features Cable TV Available, Cathedral Ceiling(s), Chandelier, Decorative Lighting, Double Vanity, Eat-in Kitchen, Granite Counters, High Speed Internet Available, Kitchen Island, Open Floorplan, Pantry, Walk-In Closet(s)
Fireplaces Number 1
Fireplaces Type Decorative, Gas, Gas Logs, Gas Starter, Living Room
Appliance Dishwasher, Disposal, Electric Oven, Gas Cooktop, Microwave
Laundry Electric Dryer Hookup, Utility Room, Washer Hookup
Exterior
Exterior Feature Covered Patio/Porch, Rain Gutters, Lighting, Private Yard
Garage Spaces 2.0
Carport Spaces 2
Fence Back Yard, Wood
Community Features Community Pool, Fishing, Golf, Greenbelt, Jogging Path/Bike Path, Lake, Park, Pickle Ball Court, Playground, Pool, Tennis Court(s)
Utilities Available City Sewer, City Water, Sidewalk, Underground Utilities
Roof Type Composition
Total Parking Spaces 2
Garage Yes
Building
Lot Description Many Trees, Sprinkler System
Story Two
Foundation Slab
Level or Stories Two
Structure Type Brick,Rock/Stone
Schools
Elementary Schools Comstock
Middle Schools Scoggins
High Schools Emerson
School District Frisco Isd
Others
Restrictions Deed
Ownership See Tax Roll
Financing Cash
Read Less Info
Want to know what your home might be worth? Contact us for a FREE valuation!

Our team is ready to help you sell your home for the highest possible price ASAP

©2025 North Texas Real Estate Information Systems.
Bought with Christie Cannon • Keller Williams Frisco Stars
GET MORE INFORMATION
REALTOR® | Lic# 420410

