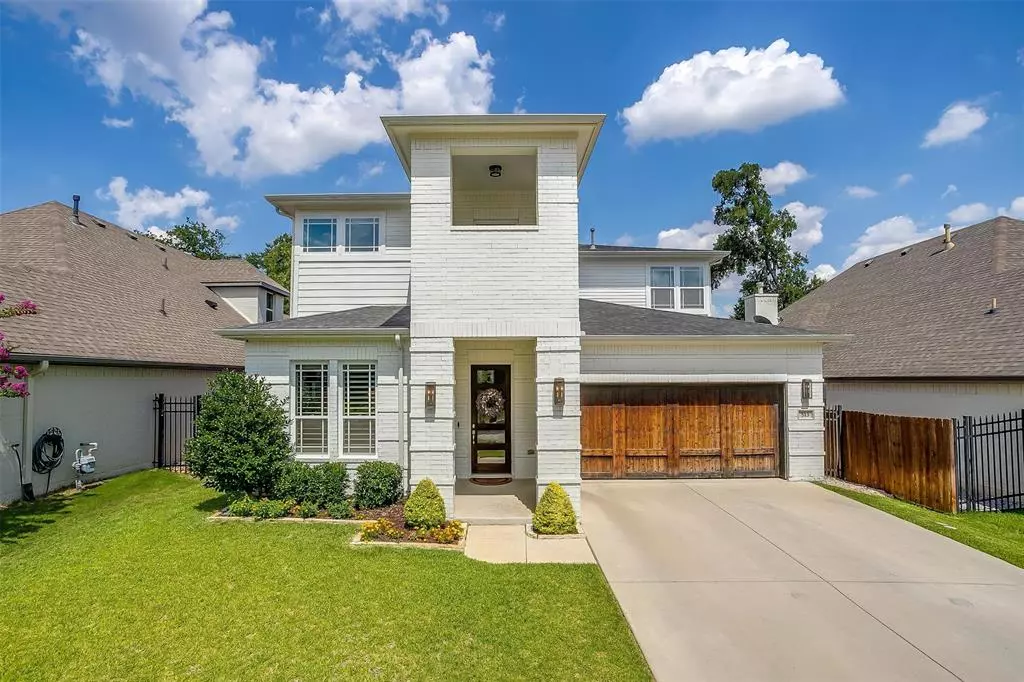$798,900
For more information regarding the value of a property, please contact us for a free consultation.
4 Beds
4 Baths
3,002 SqFt
SOLD DATE : 12/10/2024
Key Details
Property Type Single Family Home
Sub Type Single Family Residence
Listing Status Sold
Purchase Type For Sale
Square Footage 3,002 sqft
Price per Sqft $266
Subdivision Rivercrest Add
MLS Listing ID 20671117
Sold Date 12/10/24
Bedrooms 4
Full Baths 3
Half Baths 1
HOA Fees $52
HOA Y/N Mandatory
Year Built 2017
Annual Tax Amount $12,881
Lot Size 6,534 Sqft
Acres 0.15
Property Description
Discover your dream home in a serene, gated community within the picturesque river district. This charming residence, built in 2017, boasts 3,002 square feet of thoughtfully designed living space. Featuring 4 bedrooms and 3.5 baths, this home offers ample room for both relaxation and entertainment.
The primary suite, located on the main floor, includes an adjacent laundry room for ultimate convenience. The open concept kitchen and living area create a welcoming space for gatherings, while the formal dining room adds a touch of elegance for special occasions.
A unique butler's pantry, complete with a pet shower, caters to your furry friends. The second floor offers a versatile living area, built-in desk, and three additional guest bedrooms, providing plenty of space for family and visitors.
With direct access to scenic trails and a charming neighborhood gazebo perfect for enjoying stunning sunsets, this home is ideal for outdoor enthusiasts and those seeking a peaceful retreat.
Location
State TX
County Tarrant
Community Gated, Park, Perimeter Fencing, Sidewalks
Direction See GPS
Rooms
Dining Room 2
Interior
Interior Features Built-in Features, Decorative Lighting, Double Vanity, Dry Bar, Eat-in Kitchen, High Speed Internet Available, Kitchen Island, Open Floorplan, Pantry, Vaulted Ceiling(s), Walk-In Closet(s), Second Primary Bedroom
Heating Natural Gas
Cooling Ceiling Fan(s), Central Air, Electric
Flooring Carpet, Hardwood, Tile
Fireplaces Number 1
Fireplaces Type Gas, Gas Logs, Living Room
Appliance Built-in Gas Range, Dishwasher, Disposal, Electric Oven, Gas Water Heater, Microwave, Double Oven, Vented Exhaust Fan
Heat Source Natural Gas
Exterior
Exterior Feature Balcony, Covered Patio/Porch
Garage Spaces 2.0
Fence Back Yard, Wood
Community Features Gated, Park, Perimeter Fencing, Sidewalks
Utilities Available Cable Available, City Sewer, City Water, Community Mailbox, Concrete, Curbs, Electricity Available, Electricity Connected, Individual Gas Meter, Individual Water Meter
Roof Type Shingle
Total Parking Spaces 2
Garage Yes
Building
Story Two
Foundation Slab
Level or Stories Two
Structure Type Brick,Siding
Schools
Elementary Schools Cato
Middle Schools Marsh
High Schools Castleberr
School District Castleberry Isd
Others
Ownership Dale Dahlstrom
Acceptable Financing Cash, Conventional, FHA, VA Loan
Listing Terms Cash, Conventional, FHA, VA Loan
Financing Cash
Read Less Info
Want to know what your home might be worth? Contact us for a FREE valuation!

Our team is ready to help you sell your home for the highest possible price ASAP

©2024 North Texas Real Estate Information Systems.
Bought with Dale Dahlstrom • Woodcrest Enterprises, Inc.
GET MORE INFORMATION
REALTOR® | Lic# 420410

