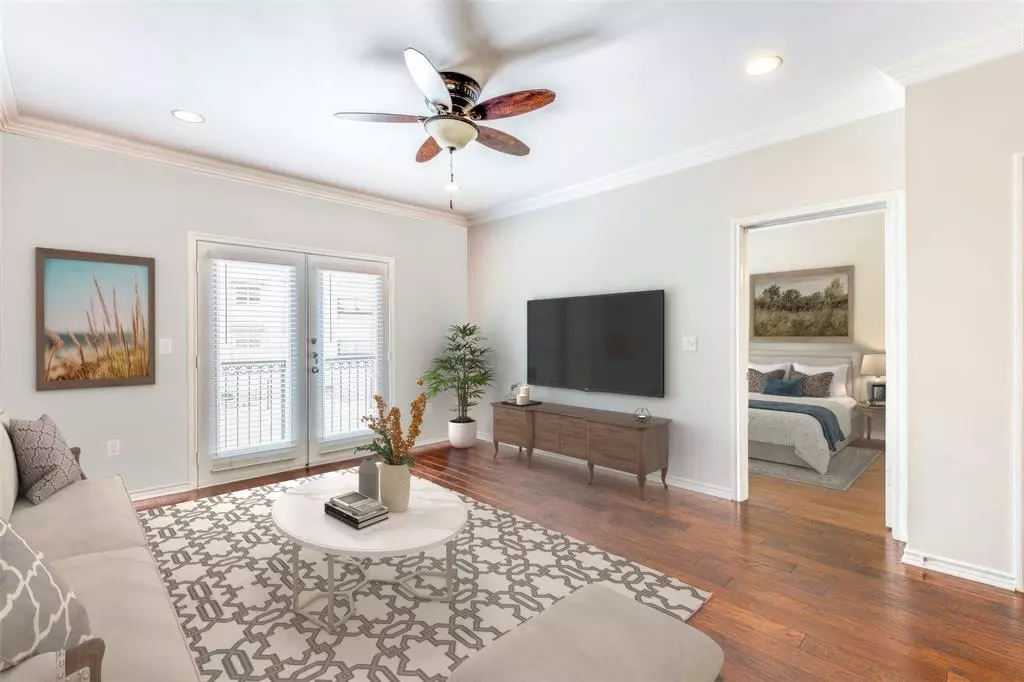$282,900
For more information regarding the value of a property, please contact us for a free consultation.
2 Beds
2 Baths
968 SqFt
SOLD DATE : 12/02/2024
Key Details
Property Type Condo
Sub Type Condominium
Listing Status Sold
Purchase Type For Sale
Square Footage 968 sqft
Price per Sqft $292
Subdivision Piazza Siena Condo
MLS Listing ID 20622436
Sold Date 12/02/24
Style Traditional
Bedrooms 2
Full Baths 2
HOA Fees $424/mo
HOA Y/N Mandatory
Year Built 2001
Annual Tax Amount $6,485
Lot Size 1.998 Acres
Acres 1.998
Property Description
SELLER OFFERING CONCESSIONS FOR RATE BUYDOWN OR CLOSING COSTS! Introducing a 2-bedroom, 2-bathroom condominium with hardwood floors nestled in the vibrant heart of Oaklawn. This pristine residence showcases a stunning kitchen with granite countertops, an undermount sink, stylish undercabinet lighting, and stainless steel appliances. The seamlessly connected living area offers a picturesque view, perfect for unwinding or entertaining guests. Each of the two full bathrooms boasts generous closet space, granite countertops, and travertine floors. Enjoy the convenience of 2-inch blinds adorning the windows for added privacy and style. The condo comes with two assigned covered parking spaces in the parking garage. Plus, indulge in the array of amenities covered by the HOA dues, including WiFi access, a state-of-the-art business center, and access to a fabulous outdoor pool. Experience the epitome of modern living at its finest.
Location
State TX
County Dallas
Community Club House, Common Elevator, Community Pool, Community Sprinkler, Gated, Laundry, Perimeter Fencing
Direction Take the Wycliff Avenue exit from Dallas North Tollway S., turn left onto Wycliff Ave, left onto Dickason Ave, then right on Herschel Avenue, left onto Cedar Springs Road, and then turn right onto Kings road
Rooms
Dining Room 1
Interior
Interior Features Cable TV Available, High Speed Internet Available
Heating Central, Electric
Cooling Central Air, Electric
Appliance Dishwasher, Disposal, Electric Cooktop, Electric Oven
Heat Source Central, Electric
Laundry Full Size W/D Area
Exterior
Exterior Feature Courtyard
Garage Spaces 2.0
Fence Metal
Pool Gunite, In Ground, Outdoor Pool
Community Features Club House, Common Elevator, Community Pool, Community Sprinkler, Gated, Laundry, Perimeter Fencing
Utilities Available Cable Available, City Sewer, City Water, Community Mailbox
Total Parking Spaces 2
Garage Yes
Private Pool 1
Building
Story One
Foundation Combination
Level or Stories One
Structure Type Stucco
Schools
Elementary Schools Hernandez
Middle Schools Rusk
High Schools North Dallas
School District Dallas Isd
Others
Ownership see offer instructions
Acceptable Financing Cash, Conventional, FHA, VA Loan
Listing Terms Cash, Conventional, FHA, VA Loan
Financing Conventional
Read Less Info
Want to know what your home might be worth? Contact us for a FREE valuation!

Our team is ready to help you sell your home for the highest possible price ASAP

©2024 North Texas Real Estate Information Systems.
Bought with Isabel Liu • Jan's Realty
GET MORE INFORMATION
REALTOR® | Lic# 420410

