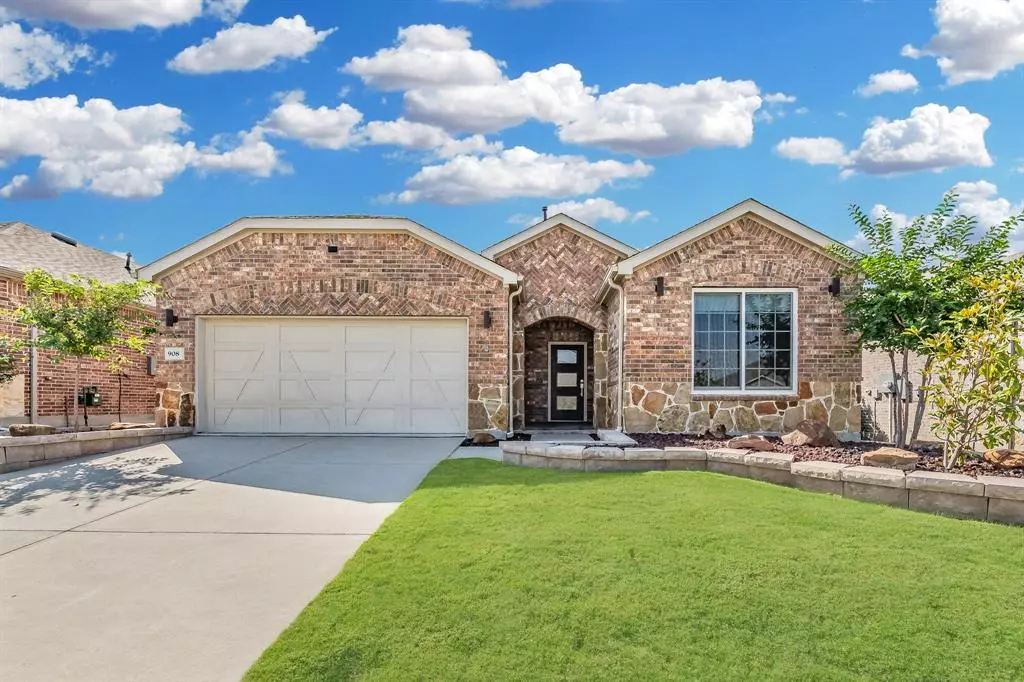$465,000
For more information regarding the value of a property, please contact us for a free consultation.
2 Beds
2 Baths
1,840 SqFt
SOLD DATE : 11/25/2024
Key Details
Property Type Single Family Home
Sub Type Single Family Residence
Listing Status Sold
Purchase Type For Sale
Square Footage 1,840 sqft
Price per Sqft $252
Subdivision Del Webb At Union Park Ph 1
MLS Listing ID 20751579
Sold Date 11/25/24
Style Ranch,Traditional
Bedrooms 2
Full Baths 2
HOA Fees $132/qua
HOA Y/N Mandatory
Year Built 2019
Annual Tax Amount $10,705
Lot Size 5,880 Sqft
Acres 0.135
Property Description
Amazing home with ALL the bells & whistles located in the Del Webb 55 + community of Union Park! Loaded with over $100K in upgrades since the owner purchased in 2022, including high end Anderson windows, custom window treatments, extensive landscaping upgrades with border walls, patio pavers, screen porch with automated retractable screen, custom closet, plush carpet in both bedrooms, garage floor epoxy with storage cabinets, custom sprinkler system & leafless gutter system. Seller intended for this to be his long term home but unfortunately had to relocate. From the moment you pull up, you'll appreciate the pride of ownership and how this home has been maintained. The open floor plan is perfect for entertaining, featuring a gourmet kitchen with an abundance of cabinetry, quartz countertops & stainless steel appliances, plus a flex room & sun room. Del Webb at Union Park offers a clubhouse, gym, pools, activities, pickleball, tennis, bocce, dog park & so much more. Live the easy life!
Location
State TX
County Denton
Community Club House, Community Pool, Fitness Center, Greenbelt, Jogging Path/Bike Path, Park, Pickle Ball Court, Tennis Court(S)
Direction From Highway 380, go north on Union Park Blvd, left on Del Webb, left on Old Glory.
Rooms
Dining Room 1
Interior
Interior Features Cable TV Available, Decorative Lighting, Flat Screen Wiring, Granite Counters, High Speed Internet Available, Kitchen Island, Open Floorplan, Walk-In Closet(s)
Heating Central
Cooling Central Air, Electric
Flooring Carpet, Ceramic Tile
Appliance Dishwasher, Disposal, Electric Oven, Gas Cooktop
Heat Source Central
Laundry Electric Dryer Hookup, Full Size W/D Area, Washer Hookup
Exterior
Exterior Feature Covered Patio/Porch, Rain Gutters, Outdoor Living Center
Garage Spaces 2.0
Fence Metal
Community Features Club House, Community Pool, Fitness Center, Greenbelt, Jogging Path/Bike Path, Park, Pickle Ball Court, Tennis Court(s)
Utilities Available City Sewer, City Water
Roof Type Composition
Total Parking Spaces 2
Garage Yes
Building
Lot Description Interior Lot, Landscaped, Level, Sprinkler System, Subdivision
Story One
Level or Stories One
Structure Type Brick
Schools
Elementary Schools Paloma Creek
Middle Schools Navo
High Schools Ray Braswell
School District Denton Isd
Others
Senior Community 1
Ownership See Agent
Acceptable Financing Cash, Conventional, FHA, VA Loan
Listing Terms Cash, Conventional, FHA, VA Loan
Financing Conventional
Read Less Info
Want to know what your home might be worth? Contact us for a FREE valuation!

Our team is ready to help you sell your home for the highest possible price ASAP

©2025 North Texas Real Estate Information Systems.
Bought with Ann Marie Deveau • Gage Realty
GET MORE INFORMATION
REALTOR® | Lic# 420410

