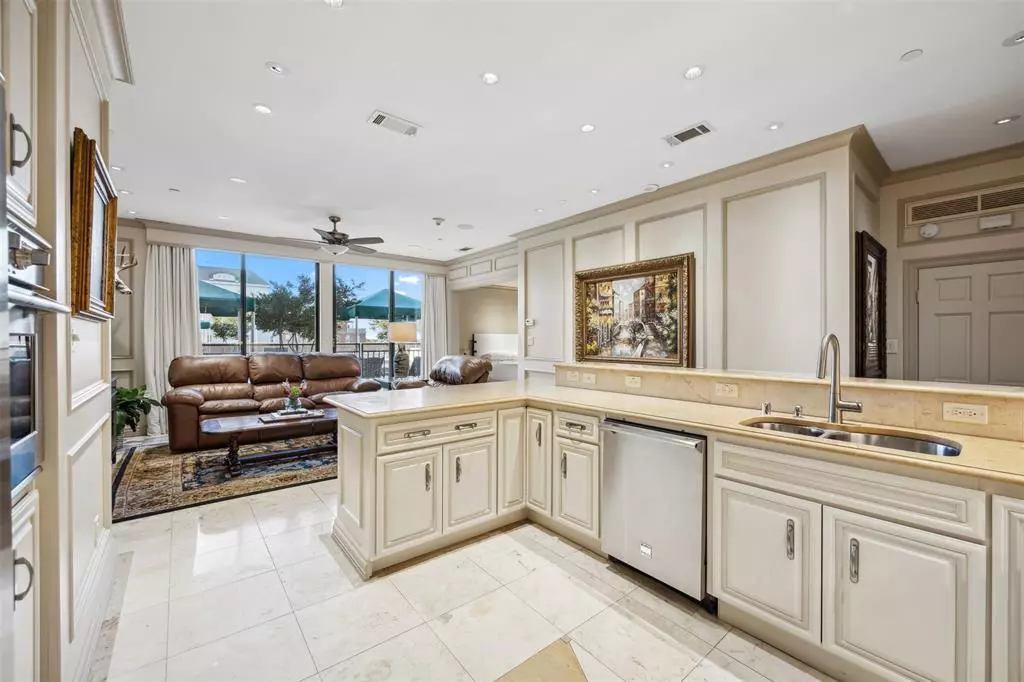$399,000
For more information regarding the value of a property, please contact us for a free consultation.
1 Bed
1 Bath
889 SqFt
SOLD DATE : 11/19/2024
Key Details
Property Type Condo
Sub Type Condominium
Listing Status Sold
Purchase Type For Sale
Square Footage 889 sqft
Price per Sqft $448
Subdivision The Shelton Condo
MLS Listing ID 20761217
Sold Date 11/19/24
Style Traditional,Other
Bedrooms 1
Full Baths 1
HOA Fees $773/mo
HOA Y/N Mandatory
Year Built 1983
Lot Size 1.515 Acres
Acres 1.515
Property Description
Rare opportunity to own a 1-bedroom condo in the Shelton! Best location in the building with direct views & access to the pool, and down the hall from the private club room and fitness center. Privacy at its finest, this unit does not share walls with any other units and offers both a lock-and-leave lifestyle AND access to Highland Park ISD. Interior highlights include marble floors, stunning kitchen with high-end appliances, a built-in fridge, & a breakfast bar that opens to the living area. The primary suite features a spa-inspired bathroom and walk-in closet. The building location cannot be beat, as it is centrally located between Preston Hollow and Highland Park in the Park Cities with walkability to some of Dallas' top restaurants and shops. Building amenities include a 24-7 concierge, valet parking, resort style pool, cabanas, gym, clubhouse, grill area, putting green, coffee bar, conference room, and multiple entertaining areas. 2 parking spots & 1 storage unit convey with this unit!
Location
State TX
County Dallas
Community Club House, Common Elevator, Community Pool, Community Sprinkler, Fitness Center, Gated, Park
Direction USE GPS. Just south of NW Hwy off the North Dallas Tollway on Luther Lane
Rooms
Dining Room 1
Interior
Interior Features Cable TV Available, Decorative Lighting, Flat Screen Wiring, High Speed Internet Available, Paneling, Sound System Wiring, Vaulted Ceiling(s)
Heating Central, Electric
Cooling Ceiling Fan(s), Central Air, Electric
Flooring Marble
Appliance Built-in Refrigerator, Dishwasher, Disposal, Electric Cooktop, Electric Oven, Ice Maker, Microwave, Double Oven, Refrigerator, Vented Exhaust Fan
Heat Source Central, Electric
Laundry Electric Dryer Hookup, Washer Hookup
Exterior
Exterior Feature Balcony
Community Features Club House, Common Elevator, Community Pool, Community Sprinkler, Fitness Center, Gated, Park
Utilities Available Alley, City Sewer, City Water, Curbs, Sidewalk
Roof Type Tar/Gravel
Total Parking Spaces 1
Garage Yes
Building
Lot Description Corner Lot
Story One
Level or Stories One
Structure Type Frame,Stucco,Other
Schools
Elementary Schools Hyer
Middle Schools Highland Park
High Schools Highland Park
School District Highland Park Isd
Others
Ownership Private
Acceptable Financing Cash, Conventional
Listing Terms Cash, Conventional
Financing Cash
Read Less Info
Want to know what your home might be worth? Contact us for a FREE valuation!

Our team is ready to help you sell your home for the highest possible price ASAP

©2024 North Texas Real Estate Information Systems.
Bought with Therese Rourk • Compass RE Texas, LLC.
GET MORE INFORMATION
REALTOR® | Lic# 420410

