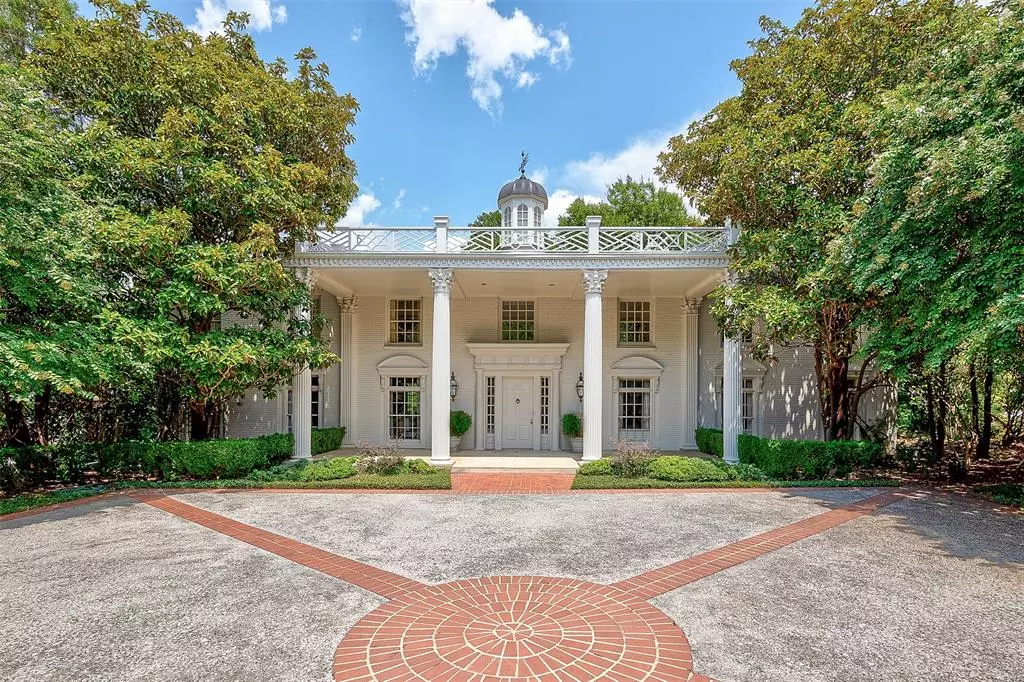$4,500,000
For more information regarding the value of a property, please contact us for a free consultation.
3 Beds
5 Baths
4,779 SqFt
SOLD DATE : 11/19/2024
Key Details
Property Type Single Family Home
Sub Type Single Family Residence
Listing Status Sold
Purchase Type For Sale
Square Footage 4,779 sqft
Price per Sqft $941
Subdivision Westover Hills Add
MLS Listing ID 20631554
Sold Date 11/19/24
Style Traditional
Bedrooms 3
Full Baths 3
Half Baths 2
HOA Y/N None
Year Built 1942
Lot Size 1.700 Acres
Acres 1.7
Lot Dimensions tbv
Property Description
Situated in the heart of Westover Hills, this gem exudes old-world charm and sophistication. Once owned by renowned interior designer Joseph Minton, the home features many of his exquisite details, such as a cupola, a lowered living room floor, beautiful scraped hardwoods, elaborate moldings, and the finest hardware. The dining room-library is perfect for entertaining. The current owner added a bedroom and bath off the living room, which can serve as a primary suite with a sitting room overlooking the treetops. The original primary suite is upstairs, complete with a bath and dressing room. Additionally, there is an upstairs guest bedroom and bath, along with a cozy sitting room with a fireplace. A beautiful private terrace overlooks the 1.7-acre property, making this home a hidden gem for the most sophisticated buyers.
Location
State TX
County Tarrant
Direction From Byers Ave, Turn right onto Westover Rd, Turn left onto Valley Ridge Rd, Turn right onto Westover Terrace. House will be on your right.
Rooms
Dining Room 1
Interior
Interior Features Built-in Features, Built-in Wine Cooler, Cable TV Available, Decorative Lighting, High Speed Internet Available, Vaulted Ceiling(s), Walk-In Closet(s), Wet Bar
Heating Central, Natural Gas
Cooling Central Air, Electric
Flooring Carpet, Hardwood, Tile
Fireplaces Number 3
Fireplaces Type Bedroom, Gas, Gas Logs, Living Room, Master Bedroom
Appliance Commercial Grade Vent, Dishwasher, Disposal, Gas Cooktop, Microwave, Double Oven, Refrigerator, Warming Drawer
Heat Source Central, Natural Gas
Laundry Full Size W/D Area, Washer Hookup, Other
Exterior
Exterior Feature Covered Patio/Porch, Rain Gutters
Garage Spaces 1.0
Carport Spaces 1
Fence Chain Link
Utilities Available Cable Available, Curbs, Well
Roof Type Tile
Total Parking Spaces 2
Garage Yes
Building
Lot Description Interior Lot, Landscaped, Many Trees, No Backyard Grass, Subdivision
Story Two
Foundation Pillar/Post/Pier
Level or Stories Two
Structure Type Brick
Schools
Elementary Schools Phillips M
Middle Schools Monnig
High Schools Arlngtnhts
School District Fort Worth Isd
Others
Ownership Of Record
Acceptable Financing Cash, Conventional
Listing Terms Cash, Conventional
Financing Cash
Read Less Info
Want to know what your home might be worth? Contact us for a FREE valuation!

Our team is ready to help you sell your home for the highest possible price ASAP

©2024 North Texas Real Estate Information Systems.
Bought with Joseph Berkes • Williams Trew Real Estate
GET MORE INFORMATION
REALTOR® | Lic# 420410

