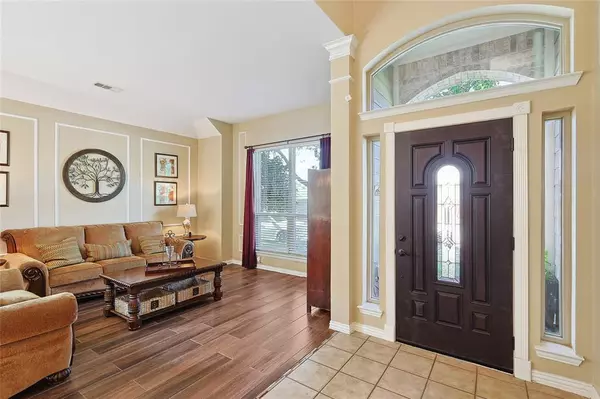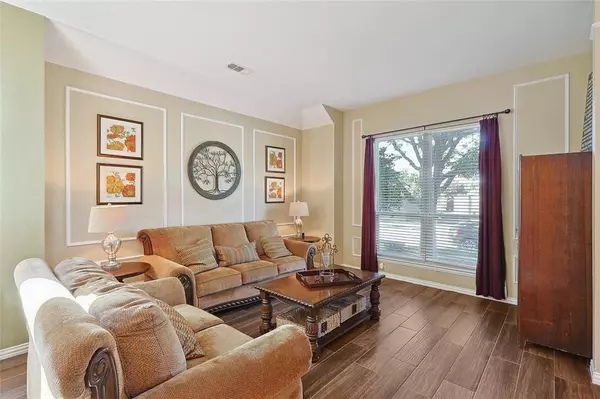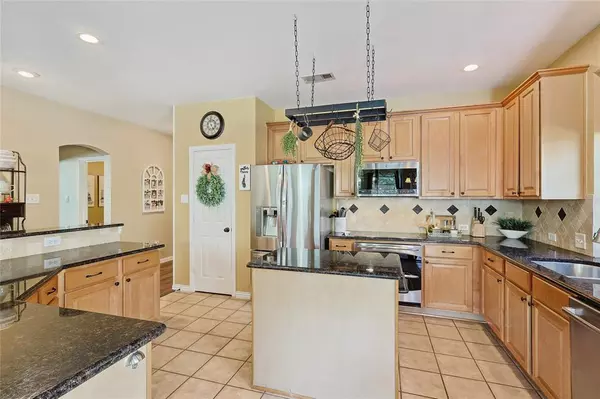$540,000
For more information regarding the value of a property, please contact us for a free consultation.
4 Beds
3 Baths
2,978 SqFt
SOLD DATE : 11/08/2024
Key Details
Property Type Single Family Home
Sub Type Single Family Residence
Listing Status Sold
Purchase Type For Sale
Square Footage 2,978 sqft
Price per Sqft $181
Subdivision Stewart Peninsula Cypress Cove
MLS Listing ID 20730363
Sold Date 11/08/24
Style Traditional
Bedrooms 4
Full Baths 2
Half Baths 1
HOA Fees $29
HOA Y/N Mandatory
Year Built 1999
Annual Tax Amount $10,352
Lot Size 9,016 Sqft
Acres 0.207
Property Description
Welcome to this meticulously maintained David Weekley home set on an oversized lot with a sparkling pool! This exceptional property includes 4 bedrooms plus a versatile study that can be a 5th bedroom along with a formal living, dining room and game room. The expansive kitchen boasts an island, maple cabinets, granite, SS appliances and flows into the family room featuring a cozy brick fireplace. The master suite is conveniently located on the main floor and offers a double sink vanity, garden tub, separate shower, and 2 spacious walk-in closets. Upstairs discover three additional bedrooms and a third living area. Step outside and enjoy a private oasis featuring a sparkling pool, covered pavilion, large grass area, beautiful landscape, storage building and an 8 ft fence. Newer triple pane windows replaced 2021. Community amenities include two pools and playgrounds. Ideally located near major highways, shopping, Grandscape, restaurants, golf, and Lake Lewisville.
Location
State TX
County Denton
Community Community Pool, Playground
Direction From SRT (121), go north on FM 423. Turn left on North Colony Blvd., right on Stewart Blvd., right on Saint Andrews Court. Home on the right.
Rooms
Dining Room 2
Interior
Interior Features Decorative Lighting, Granite Counters, Kitchen Island, Vaulted Ceiling(s)
Heating Central, Natural Gas
Cooling Ceiling Fan(s), Central Air, Electric
Flooring Carpet, Ceramic Tile, Wood
Fireplaces Number 1
Fireplaces Type Brick, Gas Logs, Gas Starter
Appliance Dishwasher, Disposal, Electric Cooktop, Electric Oven, Microwave
Heat Source Central, Natural Gas
Laundry Full Size W/D Area
Exterior
Garage Spaces 2.0
Fence Gate, Wood
Pool In Ground, Vinyl
Community Features Community Pool, Playground
Utilities Available City Sewer, City Water, Sidewalk
Roof Type Composition
Total Parking Spaces 2
Garage Yes
Private Pool 1
Building
Lot Description Landscaped, Lrg. Backyard Grass, Sprinkler System, Subdivision
Story Two
Foundation Slab
Level or Stories Two
Schools
Elementary Schools Ethridge
Middle Schools Lakeview
High Schools The Colony
School District Lewisville Isd
Others
Ownership See Attachment
Financing Conventional
Read Less Info
Want to know what your home might be worth? Contact us for a FREE valuation!

Our team is ready to help you sell your home for the highest possible price ASAP

©2024 North Texas Real Estate Information Systems.
Bought with Roxanna Pirouznia • RE/MAX New Horizon
GET MORE INFORMATION
REALTOR® | Lic# 420410






