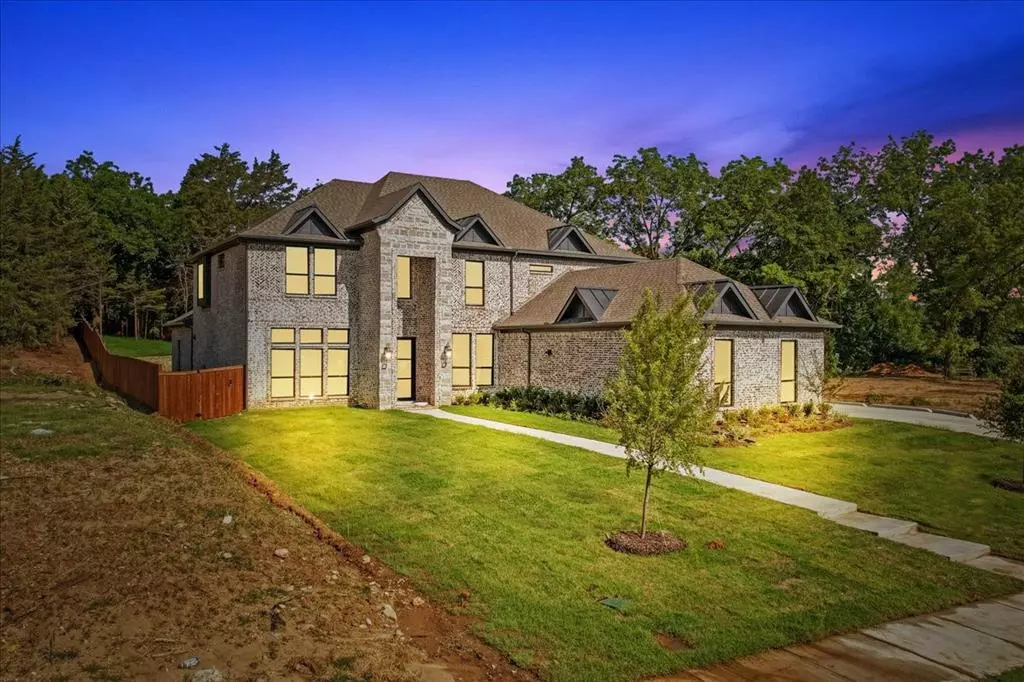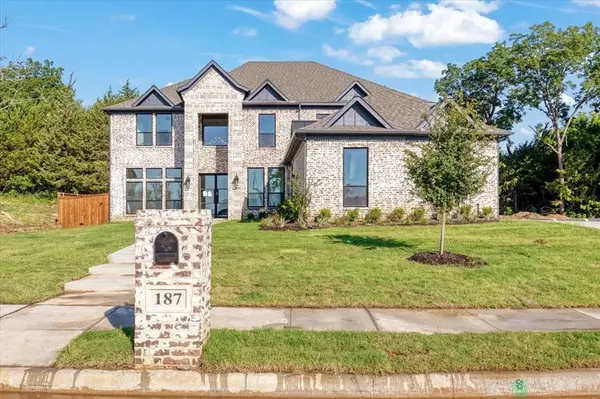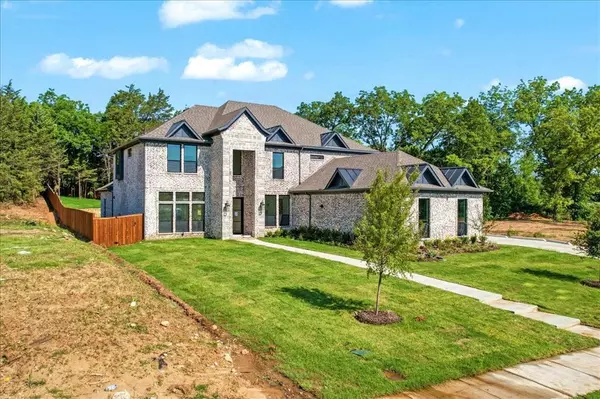$1,149,900
For more information regarding the value of a property, please contact us for a free consultation.
6 Beds
5 Baths
4,600 SqFt
SOLD DATE : 11/01/2024
Key Details
Property Type Single Family Home
Sub Type Single Family Residence
Listing Status Sold
Purchase Type For Sale
Square Footage 4,600 sqft
Price per Sqft $249
Subdivision Saddle Creek
MLS Listing ID 20647528
Sold Date 11/01/24
Style Modern Farmhouse,Traditional,Other
Bedrooms 6
Full Baths 5
HOA Fees $50
HOA Y/N Mandatory
Year Built 2024
Lot Size 0.447 Acres
Acres 0.447
Property Description
Builder offering up to $30,000 in closing costs. Discover the epitome of luxury living, a stunning residence that seamlessly combines elegance, comfort, and modern convenience. This expansive home offers an impressive 6 bedrooms, 5 baths, office, media room, and 3 car garage. First floor guest bedroom and full bath, a luxury primary bedroom with a custom walk in closet, double vanities, separate shower and free standing tub. This open concept is designed for you to entertain. Kitchen features top luxury professional appliances, custom cabinets, hidden walk in pantry as well as coffee bar. Massive office and utility room as well on first floor. Stunning hardwood floors throughout main living areas, quartz counters in kitchen and baths, and custom iron doors. Second story is just as stunning with a secondary primary bedroom with walkin closet and full bath. Upstairs boost additional 3 bedrooms, 2 baths, and massive media room. Oversized garage with epoxy floor.
Location
State TX
County Grayson
Direction HWY 75 to Loy Lake, West on Loy Lake, South on Acorn Trail, property will be on the right.
Rooms
Dining Room 1
Interior
Interior Features Built-in Features, Cable TV Available, Chandelier, Decorative Lighting, Double Vanity, Eat-in Kitchen, Flat Screen Wiring, Granite Counters, High Speed Internet Available, In-Law Suite Floorplan, Kitchen Island, Natural Woodwork, Open Floorplan, Other, Pantry, Sound System Wiring, Walk-In Closet(s), Wired for Data, Second Primary Bedroom
Heating Central, ENERGY STAR Qualified Equipment, Fireplace Insert, Heat Pump
Cooling Ceiling Fan(s), Central Air, ENERGY STAR Qualified Equipment
Flooring Carpet, Ceramic Tile, Wood
Fireplaces Number 1
Fireplaces Type Gas, Living Room, Other
Appliance Built-in Gas Range, Commercial Grade Range, Dishwasher, Disposal, Gas Range, Gas Water Heater, Microwave, Double Oven, Plumbed For Gas in Kitchen, Tankless Water Heater, Vented Exhaust Fan, Other
Heat Source Central, ENERGY STAR Qualified Equipment, Fireplace Insert, Heat Pump
Laundry Electric Dryer Hookup, Utility Room, Full Size W/D Area, Washer Hookup, Other
Exterior
Exterior Feature Covered Patio/Porch, Rain Gutters, Lighting, Outdoor Living Center, Private Yard, Other
Garage Spaces 3.0
Fence Wood
Utilities Available Asphalt, Cable Available, City Sewer, City Water, Concrete, Curbs, Electricity Connected, Propane, Sidewalk, Other
Roof Type Composition,Metal
Total Parking Spaces 3
Garage Yes
Building
Lot Description Few Trees, Interior Lot, Landscaped, Lrg. Backyard Grass, Other, Sprinkler System, Subdivision
Story Two
Foundation Pillar/Post/Pier
Level or Stories Two
Structure Type Board & Batten Siding,Brick,Other
Schools
Elementary Schools Hyde Park
Middle Schools Henry Scott
High Schools Denison
School District Denison Isd
Others
Ownership MDC HOMES LLC
Acceptable Financing 1031 Exchange, Cash, Conventional, VA Loan
Listing Terms 1031 Exchange, Cash, Conventional, VA Loan
Financing Cash
Special Listing Condition Aerial Photo
Read Less Info
Want to know what your home might be worth? Contact us for a FREE valuation!

Our team is ready to help you sell your home for the highest possible price ASAP

©2025 North Texas Real Estate Information Systems.
Bought with Amber Carter • Butch Fife, REALTORS
GET MORE INFORMATION
REALTOR® | Lic# 420410






