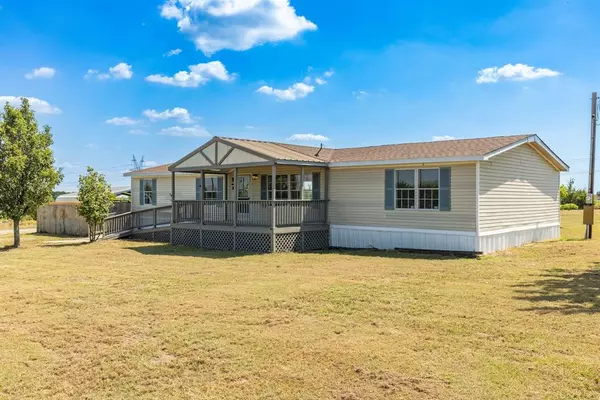$249,995
For more information regarding the value of a property, please contact us for a free consultation.
3 Beds
2 Baths
1,792 SqFt
SOLD DATE : 10/30/2024
Key Details
Property Type Single Family Home
Sub Type Single Family Residence
Listing Status Sold
Purchase Type For Sale
Square Footage 1,792 sqft
Price per Sqft $139
Subdivision Juliet Porter Surv Abs 819
MLS Listing ID 20732070
Sold Date 10/30/24
Style Traditional
Bedrooms 3
Full Baths 2
HOA Y/N None
Year Built 1997
Annual Tax Amount $1,539
Lot Size 2.000 Acres
Acres 2.0
Property Description
Welcome to your serene retreat! This beautifully updated 3-bedroom, 2-bathroom home sits on 2 private acres off a quiet county road. Inside, luxury vinyl plank flooring enhances the modern feel, while a split bedroom arrangement ensures privacy for everyone. Ceiling fans in both living rooms and all bedrooms provide year-round comfort. The large primary bedroom features an ensuite bath with a modern freestanding tub, separate shower, and dual sinks—perfect for unwinding. Two additional well-appointed bedrooms offer space for family or guests. Enjoy outdoor living on the covered deck and porch, ideal for relaxing or entertaining in a peaceful setting. The property also includes a handicap ramp for accessibility. With energy-efficient LED lighting throughout, you'll enjoy a bright atmosphere and lower utility costs. Don't miss this chance to own a slice of tranquility in Hunt County—schedule your showing today!
Location
State TX
County Hunt
Direction From Hwy 69 go West on CR 1079. Home will be on the left.
Rooms
Dining Room 1
Interior
Interior Features Decorative Lighting, High Speed Internet Available, Open Floorplan, Vaulted Ceiling(s), Walk-In Closet(s)
Heating Central, Electric
Cooling Ceiling Fan(s), Central Air, Electric
Flooring Carpet, Luxury Vinyl Plank
Appliance Dishwasher, Disposal, Electric Range
Heat Source Central, Electric
Laundry Electric Dryer Hookup, Utility Room, Full Size W/D Area, Washer Hookup
Exterior
Exterior Feature Covered Patio/Porch, Permeable Paving, Storage
Carport Spaces 2
Fence Barbed Wire
Utilities Available Aerobic Septic, Co-op Water, Electricity Connected, Outside City Limits
Roof Type Composition
Total Parking Spaces 2
Garage No
Building
Lot Description Acreage, Few Trees, Lrg. Backyard Grass, Pasture
Story One
Foundation Other
Level or Stories One
Structure Type Vinyl Siding,Other
Schools
Elementary Schools Celeste
High Schools Celeste
School District Celeste Isd
Others
Ownership Wayne-Ross Construction LLC
Acceptable Financing Cash, Conventional, FHA, VA Loan
Listing Terms Cash, Conventional, FHA, VA Loan
Financing FHA
Special Listing Condition Aerial Photo, Owner/ Agent
Read Less Info
Want to know what your home might be worth? Contact us for a FREE valuation!

Our team is ready to help you sell your home for the highest possible price ASAP

©2024 North Texas Real Estate Information Systems.
Bought with Jamie NeSmith • Core One Real Estate, L.L.C
GET MORE INFORMATION
REALTOR® | Lic# 420410






