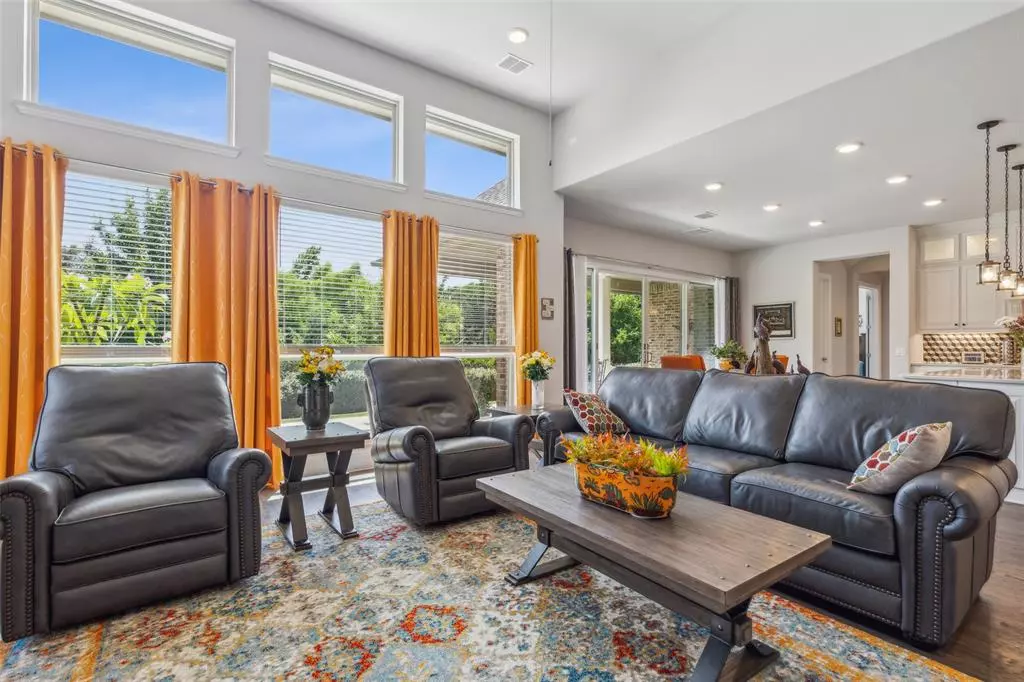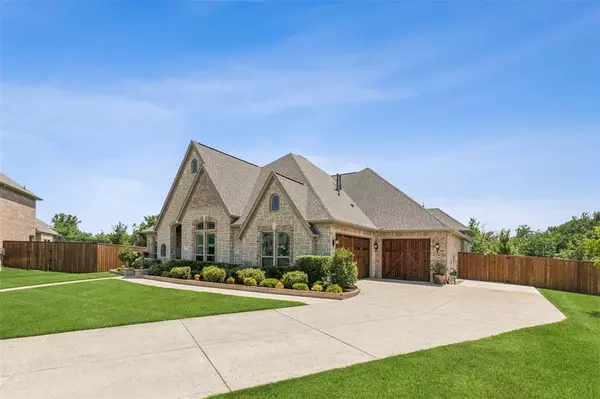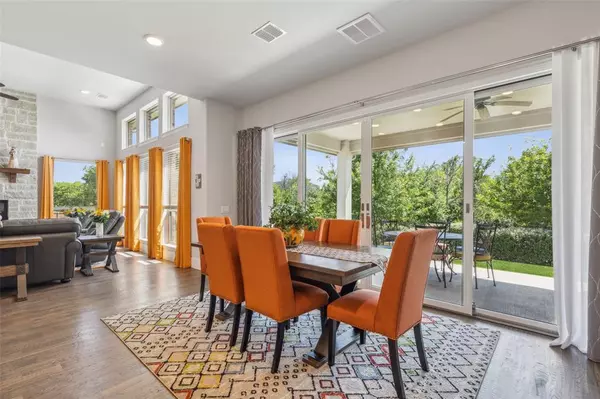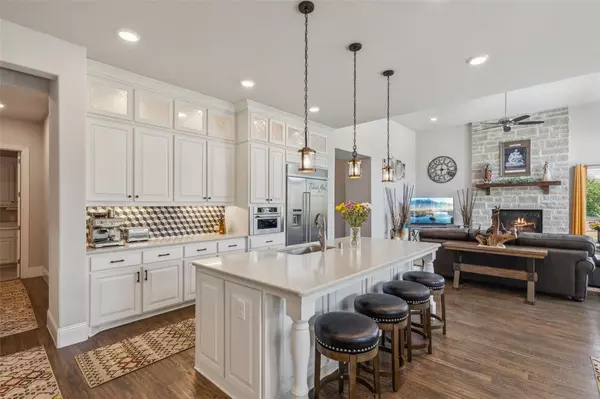$974,000
For more information regarding the value of a property, please contact us for a free consultation.
3 Beds
4 Baths
3,488 SqFt
SOLD DATE : 10/31/2024
Key Details
Property Type Single Family Home
Sub Type Single Family Residence
Listing Status Sold
Purchase Type For Sale
Square Footage 3,488 sqft
Price per Sqft $279
Subdivision Prosper Lake On Preston Ph 2
MLS Listing ID 20661742
Sold Date 10/31/24
Style Traditional
Bedrooms 3
Full Baths 2
Half Baths 2
HOA Fees $60/ann
HOA Y/N Mandatory
Year Built 2019
Annual Tax Amount $14,027
Lot Size 0.450 Acres
Acres 0.45
Property Description
This gorgeous, pristine home has been meticulously maintained & is a truly rare opportunity! Built with extreme attention to quality & detail, the impressive interior boasts a beautiful open concept floorplan accentuated by tons of natural light. Located on a quiet cul-de-sac, this home backs up to a lush green space, offering stunning views through floor-to-ceiling windows. At the heart of the home is an amazing gourmet kitchen that will impress the most discerning chefs with a KitchenAid appliance package. Tucked away at the back of the home is an expansive primary suite featuring a sitting area, a large walk-in closet & numerous windows. Relax and unwind in the amazing spa-like ensuite. High ceilings & a light, neutral color palette add to the open, fresh & airy feel of the home. It shows like a model home with designer selections throughout. 3-car attached garage provides ample space, while the huge covered patio with an outdoor fan offers views of the amazing yard & nature.
Location
State TX
County Collin
Direction From N. Preston Rd, Head east on Coleman St toward Winchester Dr Turn right on Lonesome Dove Dr Turn right on Buckhorn Dr Buckhorn Dr turns left and becomes Wichita Dr Turn right on Federal Rd Turn right on Dublin Ridge Dr
Rooms
Dining Room 2
Interior
Interior Features Decorative Lighting, Eat-in Kitchen, Granite Counters, High Speed Internet Available, Kitchen Island, Pantry, Smart Home System, Sound System Wiring, Vaulted Ceiling(s), Walk-In Closet(s)
Heating Central, Fireplace Insert, Fireplace(s), Natural Gas, Zoned
Cooling Ceiling Fan(s), Central Air, Electric, Multi Units, Zoned
Flooring Carpet, Ceramic Tile, Hardwood, Tile
Fireplaces Number 1
Fireplaces Type Brick, Family Room, Gas, Gas Logs, Gas Starter, Living Room, Masonry
Appliance Built-in Gas Range, Built-in Refrigerator, Commercial Grade Range, Commercial Grade Vent, Dishwasher, Disposal, Gas Cooktop, Gas Oven, Gas Range, Ice Maker, Microwave, Convection Oven, Double Oven, Plumbed For Gas in Kitchen, Vented Exhaust Fan
Heat Source Central, Fireplace Insert, Fireplace(s), Natural Gas, Zoned
Laundry Electric Dryer Hookup, Utility Room, Full Size W/D Area, Washer Hookup, Other
Exterior
Exterior Feature Covered Patio/Porch, Garden(s), Rain Gutters
Garage Spaces 3.0
Fence Back Yard, Privacy, Wood, Wrought Iron, Other
Utilities Available City Sewer, City Water, Community Mailbox, Electricity Available, Electricity Connected, Individual Gas Meter, Individual Water Meter, Natural Gas Available, Underground Utilities
Roof Type Composition,Shingle
Total Parking Spaces 3
Garage Yes
Building
Lot Description Adjacent to Greenbelt, Cul-De-Sac, Interior Lot, Irregular Lot, Landscaped, Lrg. Backyard Grass, Many Trees, Sloped, Sprinkler System, Subdivision
Story One
Foundation Slab
Level or Stories One
Structure Type Brick,Rock/Stone,Stone Veneer
Schools
Elementary Schools Lilyana
Middle Schools Reynolds
High Schools Prosper
School District Prosper Isd
Others
Restrictions Animals,Architectural,No Divide,No Livestock
Ownership On File
Acceptable Financing Cash, Conventional, FHA, VA Loan
Listing Terms Cash, Conventional, FHA, VA Loan
Financing Conventional
Read Less Info
Want to know what your home might be worth? Contact us for a FREE valuation!

Our team is ready to help you sell your home for the highest possible price ASAP

©2025 North Texas Real Estate Information Systems.
Bought with Lisette Alvarez • Douglas Elliman Real Estate
GET MORE INFORMATION
REALTOR® | Lic# 420410






