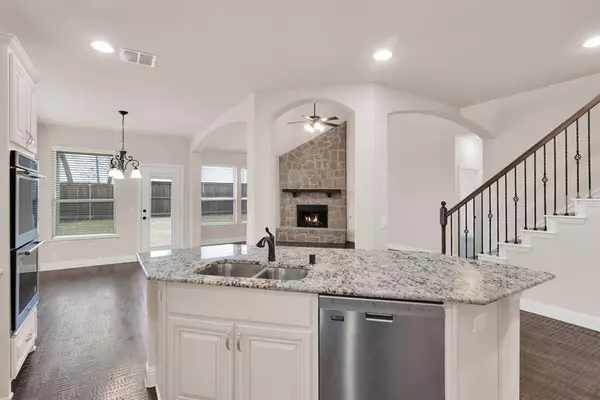$530,000
For more information regarding the value of a property, please contact us for a free consultation.
4 Beds
4 Baths
3,485 SqFt
SOLD DATE : 10/11/2024
Key Details
Property Type Single Family Home
Sub Type Single Family Residence
Listing Status Sold
Purchase Type For Sale
Square Footage 3,485 sqft
Price per Sqft $152
Subdivision Austin Landing Ph 3
MLS Listing ID 20547166
Sold Date 10/11/24
Bedrooms 4
Full Baths 3
Half Baths 1
HOA Fees $58/ann
HOA Y/N Mandatory
Year Built 2019
Annual Tax Amount $14,096
Lot Size 7,535 Sqft
Acres 0.173
Property Description
You will LOVE this Beautiful Family Retreat in Pristine Condition. It's Like Buying a NEW HOME but even BETTER! From the Impressive two story Entry, the Gorgeous Hardwood Flooring draws you into the Open Floor Plan with Stone Fireplace and Lovely Kitchen. Upgraded Maytag Stainless Appliances, complete with Double Ovens, Gas Cooktop and Expansive Island, Perfect for Gathering with Friends and Family. The White Painted Cabinetry, Hardware and Gorgeous Granite are a Classic Design! Enjoy the Covered Front Porch and Back Patio with a cup of Coffee in Privacy with no neighbors behind! This Home is So Spacious with two Dining Areas, two Living Areas Plus a Dedicated Office and Separate Media Room! Everyone has their own Space! There are even two Primary Bedrooms with en suite Baths and Walk In Closets that are a Dream! Enjoy the Resort Style Community Pool and walking trails. Shopping and Entertainment are so convenient. This is just what you've been looking for! Light, Bright and So Nice!
Location
State TX
County Grayson
Community Community Pool, Jogging Path/Bike Path, Sidewalks
Direction From 82, Take N. Travis St. North, Left on Kreager Rd., Left on Pentridge Dr., Left on Berkshire Ln to Property on the Left.
Rooms
Dining Room 2
Interior
Interior Features Granite Counters, High Speed Internet Available, Kitchen Island, Open Floorplan, Pantry, Walk-In Closet(s)
Heating Central
Cooling Ceiling Fan(s), Central Air
Flooring Carpet, Ceramic Tile, Wood
Fireplaces Number 1
Fireplaces Type Gas, Wood Burning
Appliance Dishwasher, Disposal, Electric Oven, Gas Cooktop, Microwave, Double Oven
Heat Source Central
Laundry Full Size W/D Area
Exterior
Exterior Feature Covered Patio/Porch, Rain Gutters, Lighting
Garage Spaces 3.0
Fence Wood
Community Features Community Pool, Jogging Path/Bike Path, Sidewalks
Utilities Available City Sewer, City Water
Roof Type Composition
Total Parking Spaces 3
Garage Yes
Building
Lot Description Landscaped, Sprinkler System, Subdivision
Story Two
Foundation Slab
Level or Stories Two
Structure Type Brick,Rock/Stone
Schools
Elementary Schools Percy W Neblett
High Schools Sherman
School District Sherman Isd
Others
Restrictions Other
Ownership Sherman
Acceptable Financing Cash, Conventional, FHA, VA Loan
Listing Terms Cash, Conventional, FHA, VA Loan
Financing Conventional
Read Less Info
Want to know what your home might be worth? Contact us for a FREE valuation!

Our team is ready to help you sell your home for the highest possible price ASAP

©2024 North Texas Real Estate Information Systems.
Bought with Daniel Smith • Better Homes & Gardens, Winans
GET MORE INFORMATION
REALTOR® | Lic# 420410






