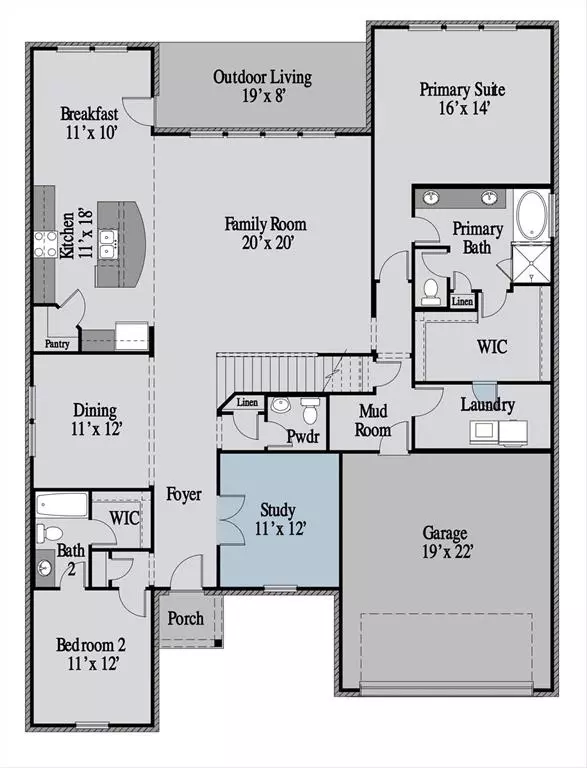$595,000
For more information regarding the value of a property, please contact us for a free consultation.
5 Beds
5 Baths
3,448 SqFt
SOLD DATE : 09/21/2024
Key Details
Property Type Single Family Home
Sub Type Single Family Residence
Listing Status Sold
Purchase Type For Sale
Square Footage 3,448 sqft
Price per Sqft $172
Subdivision Lake Breeze
MLS Listing ID 20680369
Sold Date 09/21/24
Style Traditional
Bedrooms 5
Full Baths 4
Half Baths 1
HOA Fees $66/ann
HOA Y/N Mandatory
Year Built 2023
Lot Size 0.400 Acres
Acres 0.4
Lot Dimensions 50'-70'
Property Description
MLS# 20680369 - Built by UnionMain Homes - Ready Now! ~ Welcome to your dream home at 814 Spruce St, Lavon, Texas! This brand-new Whitney floor plan boasts an expansive 3,448 square feet of luxurious living space, thoughtfully designed to accommodate modern lifestyles. With five spacious bedrooms and 4.5 beautifully appointed bathrooms, there's plenty of room for all. The heart of the home, the gourmet kitchen, features high-end finishes and ample space for culinary creativity. Enjoy the convenience of a dedicated study, perfect for remote work, and unwind in your private media room for movie nights with family and friends. The stunning 8-foot doors and open railing add an elegant touch throughout the home, enhancing its modern appeal. Plus, with over $54k in upgrades, this home truly stands out. The two-car garage provides practical storage and vehicle options, making this the perfect place to call home. Don't miss the opportunity to make this property yours!!
Location
State TX
County Collin
Community Fishing, Jogging Path/Bike Path, Park
Direction Follow US-75 N, E President George Bush Tpke and S State Hwy 78 N to Lake Rd in Lavon 35 min (27.9 mi) Turn left onto Lake Rd Destination will be on the right Model located: 711 Oak Street.
Rooms
Dining Room 1
Interior
Interior Features Cable TV Available, Decorative Lighting, Granite Counters, High Speed Internet Available, Kitchen Island, Open Floorplan, Pantry, Walk-In Closet(s)
Heating ENERGY STAR Qualified Equipment, Natural Gas
Cooling Ceiling Fan(s), Central Air, ENERGY STAR Qualified Equipment
Flooring Carpet, Ceramic Tile
Appliance Dishwasher, Disposal, Gas Oven, Gas Range, Microwave
Heat Source ENERGY STAR Qualified Equipment, Natural Gas
Laundry Gas Dryer Hookup, Utility Room, Full Size W/D Area, Washer Hookup
Exterior
Exterior Feature Covered Patio/Porch, Lighting
Garage Spaces 2.0
Fence Back Yard, Full, Gate, Wood
Community Features Fishing, Jogging Path/Bike Path, Park
Utilities Available City Sewer, City Water, Individual Gas Meter, Individual Water Meter, Sidewalk
Roof Type Composition
Total Parking Spaces 2
Garage No
Building
Lot Description Few Trees, Landscaped, Lrg. Backyard Grass, Sprinkler System, Subdivision
Story Two
Foundation Slab
Level or Stories Two
Structure Type Brick
Schools
Elementary Schools Nesmith
Middle Schools Leland Edge
High Schools Community
School District Community Isd
Others
Ownership UnionMain Homes
Financing Conventional
Read Less Info
Want to know what your home might be worth? Contact us for a FREE valuation!

Our team is ready to help you sell your home for the highest possible price ASAP

©2024 North Texas Real Estate Information Systems.
Bought with Non-Mls Member • NON MLS
GET MORE INFORMATION
REALTOR® | Lic# 420410





