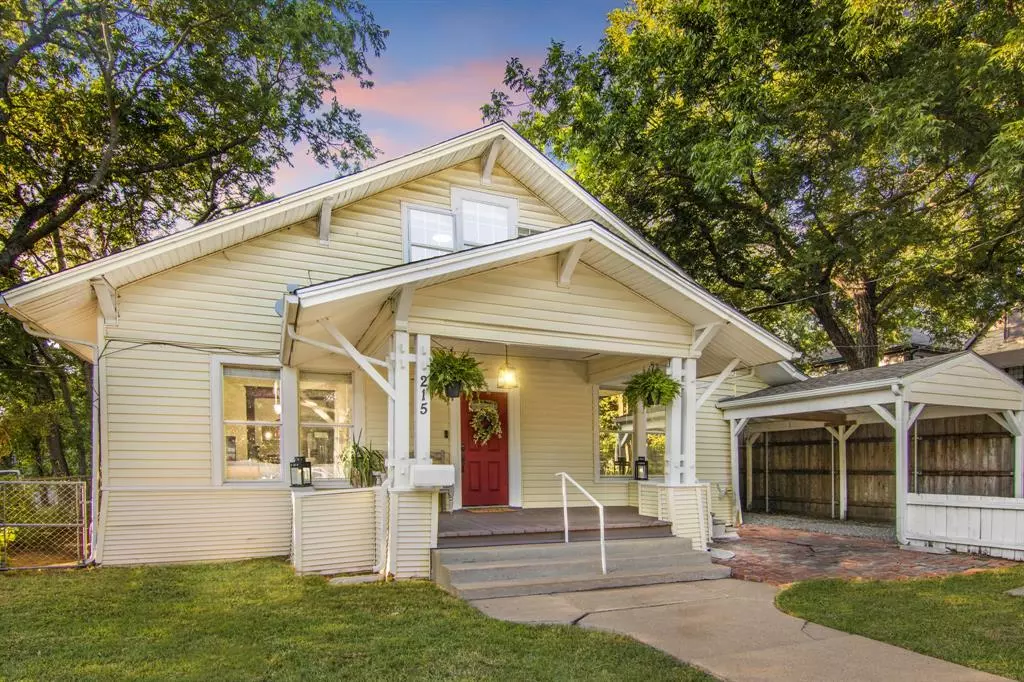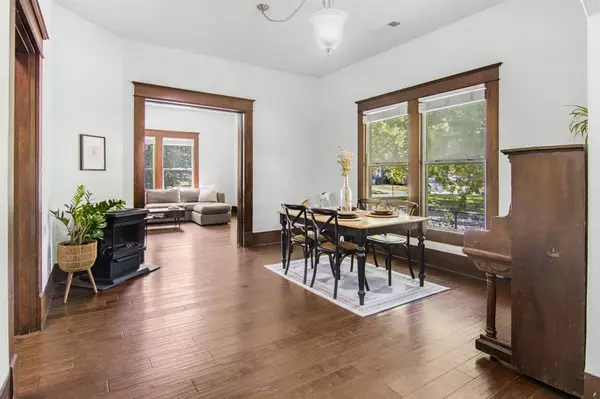$345,000
For more information regarding the value of a property, please contact us for a free consultation.
4 Beds
3 Baths
2,036 SqFt
SOLD DATE : 09/25/2024
Key Details
Property Type Single Family Home
Sub Type Single Family Residence
Listing Status Sold
Purchase Type For Sale
Square Footage 2,036 sqft
Price per Sqft $169
Subdivision Moore B H Heirs
MLS Listing ID 20702414
Sold Date 09/25/24
Style Craftsman
Bedrooms 4
Full Baths 3
HOA Y/N None
Year Built 1900
Annual Tax Amount $5,726
Lot Size 5,314 Sqft
Acres 0.122
Property Description
Welcome to this timeless beauty. This incredible historic home was built in 1900, and is next to the stately, historic homes on Crockett Street. This gorgeous home has been updated and features large dual-pane windows, 10' ceilings, hardwood floors and original hardwood trim, a stunning large etched glass pocket door, master suite and large secondary bedroom on the main floor, with two additional bedrooms, flex room (great for a study or a 5th bedroom) and full bath upstairs. The updated kitchen features granite counters, stainless steel appliances, recessed ceiling lights, updated pendant lights, and an island. You'll enjoy entertaining in the large dining room featuring a free-standing gas wood stove for those cozy winter evenings, or spend your mornings and evenings sitting out on your covered front porch. Close enough to enjoy a walk to historic downtown Sherman. You won't want to miss seeing this beautiful classic home.
Location
State TX
County Grayson
Direction PLEASE FOLLOW THE FOLLOWING DIRECTIONS DUE TO HWY 75 CONSTRUCTION! HWY 75 North to Exit 56 (FM1417). Head straight across 1417 to S Travis Street. R on S Travis Street. L on Crockett (Veer left at the Y by Dollar General onto Crockett Street). L on Steadman. Second house on the right.
Rooms
Dining Room 1
Interior
Interior Features Decorative Lighting, Granite Counters, Kitchen Island, Natural Woodwork
Heating Central, Natural Gas, Other
Cooling Ceiling Fan(s), Central Air, Electric
Flooring Carpet, Ceramic Tile, Hardwood
Fireplaces Number 1
Fireplaces Type Dining Room, Freestanding, Gas
Appliance Dishwasher, Disposal, Gas Range
Heat Source Central, Natural Gas, Other
Exterior
Exterior Feature Covered Patio/Porch, Rain Gutters, Lighting
Carport Spaces 1
Fence Chain Link, Front Yard, Wood
Utilities Available City Sewer, City Water, Curbs, Sidewalk
Roof Type Composition
Total Parking Spaces 1
Garage No
Building
Story Two
Foundation Pillar/Post/Pier
Level or Stories Two
Schools
Elementary Schools Dillingham
Middle Schools Piner
High Schools Sherman
School District Sherman Isd
Others
Ownership Espinosa
Acceptable Financing Cash, Conventional, FHA
Listing Terms Cash, Conventional, FHA
Financing Conventional
Read Less Info
Want to know what your home might be worth? Contact us for a FREE valuation!

Our team is ready to help you sell your home for the highest possible price ASAP

©2025 North Texas Real Estate Information Systems.
Bought with Tempie Juliano • Bonham Land & Ranches, LLC
GET MORE INFORMATION
REALTOR® | Lic# 420410






