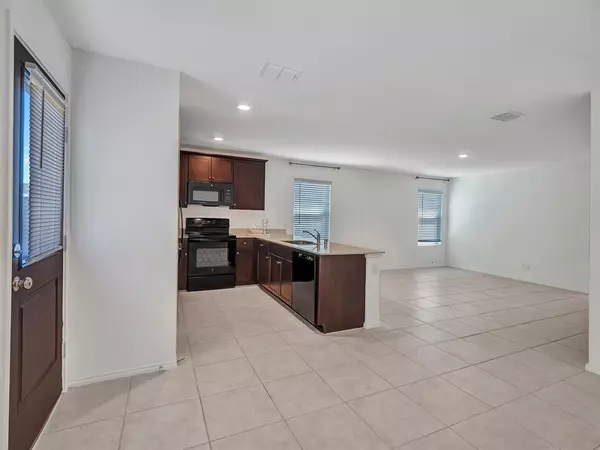$269,000
For more information regarding the value of a property, please contact us for a free consultation.
3 Beds
2 Baths
1,260 SqFt
SOLD DATE : 09/23/2024
Key Details
Property Type Single Family Home
Sub Type Single Family Residence
Listing Status Sold
Purchase Type For Sale
Square Footage 1,260 sqft
Price per Sqft $213
Subdivision Bridgewater Ph 4C
MLS Listing ID 20693546
Sold Date 09/23/24
Style Craftsman
Bedrooms 3
Full Baths 2
HOA Fees $41/ann
HOA Y/N Mandatory
Year Built 2022
Annual Tax Amount $6,154
Lot Size 5,314 Sqft
Acres 0.122
Lot Dimensions SEE SURVEY
Property Description
*INVESTOR OPPORTUNITY*Bridgewater Master-planned Community*Craftsman-style home occupied by tenants signed with a new 12-month lease*Home has been meticulously maintained*No carpet*Quartz countertops*Property has refrigerator, washer & dryer for tenant use*Recessed lighting throughout*Bridgewater community has amenities galore!*Clubhouse*Fitness center*Lazy river*Pools*Volleyball court*Pond for cash & release fishing*Paddleboard lake*Property currently being managed by PMC*Seller has never seen or been to property*Showings restricted until after executed contract*Photos are of the home prior to current tenants*Gross Income $25,800 : Tax Expense $6,500 : Insurance Expense : $1,300 : Capitalization Rate 6.7% : 5405 Lavender Drive is also for sale & can be sold as a package or individually*Tenants have a lease agreement through 03-31-2025 at $2,185 per month*
Location
State TX
County Collin
Community Community Pool, Curbs, Fishing, Jogging Path/Bike Path, Lake, Park, Sidewalks
Direction Hwy 380 (W) to S 2nd Street (S) to Jasmine Drive (W).
Rooms
Dining Room 1
Interior
Interior Features Eat-in Kitchen, High Speed Internet Available, Open Floorplan, Walk-In Closet(s)
Heating Central, Electric
Cooling Central Air, Electric
Flooring Tile
Fireplaces Type None
Appliance Dishwasher, Disposal, Dryer, Electric Range, Microwave, Refrigerator, Washer
Heat Source Central, Electric
Laundry Electric Dryer Hookup, In Hall, Full Size W/D Area, Washer Hookup
Exterior
Garage Spaces 2.0
Community Features Community Pool, Curbs, Fishing, Jogging Path/Bike Path, Lake, Park, Sidewalks
Utilities Available Concrete, Curbs, Electricity Connected, MUD Sewer, MUD Water, Sewer Available
Roof Type Composition,Shingle
Total Parking Spaces 2
Garage Yes
Building
Story One
Foundation Slab
Level or Stories One
Structure Type Board & Batten Siding,Brick,Rock/Stone
Schools
Elementary Schools Mayfield
Middle Schools Clark
High Schools Princeton
School District Princeton Isd
Others
Ownership SEE OFFER GUIDELINES
Acceptable Financing 1031 Exchange, Cash, Conventional
Listing Terms 1031 Exchange, Cash, Conventional
Financing Cash
Special Listing Condition Survey Available
Read Less Info
Want to know what your home might be worth? Contact us for a FREE valuation!

Our team is ready to help you sell your home for the highest possible price ASAP

©2025 North Texas Real Estate Information Systems.
Bought with Selvaraju Ramaswamy • All City Real Estate Ltd. Co
GET MORE INFORMATION
REALTOR® | Lic# 420410






