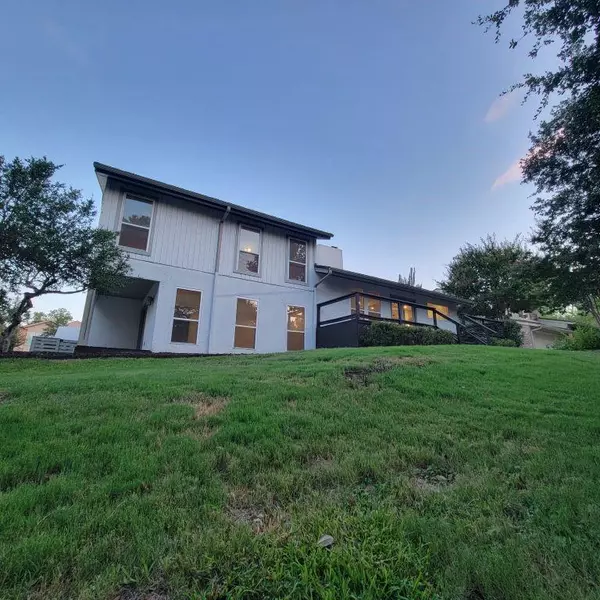$577,500
For more information regarding the value of a property, please contact us for a free consultation.
4 Beds
3 Baths
2,724 SqFt
SOLD DATE : 08/26/2024
Key Details
Property Type Single Family Home
Sub Type Single Family Residence
Listing Status Sold
Purchase Type For Sale
Square Footage 2,724 sqft
Price per Sqft $212
Subdivision University Hills 04
MLS Listing ID 20679952
Sold Date 08/26/24
Style Contemporary/Modern
Bedrooms 4
Full Baths 2
Half Baths 1
HOA Fees $46/ann
HOA Y/N Mandatory
Year Built 1973
Annual Tax Amount $10,380
Lot Size 10,105 Sqft
Acres 0.232
Property Description
Contemporary home in the University Hills neighborhood. Custom kitchen, gas range and oven, quartz countertops, walk-in pantry, breakfast nook, Low-E windows, 2 AC units with 3 zones, two living areas with see-through gas fireplace, coffee bar, plantation shutters and more. Enjoy the walking trail and greenbelt behind the home from the comfort of a large deck. Large master suite separated from other bedrooms with soaker tub and shower with shower panel. 3 large upstairs bedrooms with walk-in closets. Oversized garage with Wi-Fi enabled garage opener and circular driveway. Under eaves lights with Wi-Fi enabled switches and under eaves plugs for holiday lights.
Location
State TX
County Dallas
Community Park
Direction From Highway 114 go south on Rochelle. Right on Hidalgo. Home is 4th on the right.
Rooms
Dining Room 2
Interior
Interior Features Cable TV Available, Central Vacuum, Decorative Lighting, Flat Screen Wiring, High Speed Internet Available, Multiple Staircases, Vaulted Ceiling(s)
Heating Zoned
Cooling Central Air, Electric, Zoned
Flooring Carpet, Wood
Fireplaces Number 1
Fireplaces Type Gas Logs, Gas Starter, See Through Fireplace, Stone
Appliance Dishwasher, Disposal, Gas Cooktop, Gas Oven, Gas Range, Gas Water Heater, Convection Oven
Heat Source Zoned
Laundry Utility Room
Exterior
Exterior Feature Covered Deck, Rain Gutters
Garage Spaces 2.0
Fence None
Community Features Park
Utilities Available City Sewer, City Water, Concrete, Curbs
Roof Type Metal
Total Parking Spaces 2
Garage Yes
Building
Story Three Or More
Foundation Slab
Level or Stories Three Or More
Structure Type Stucco
Schools
Elementary Schools Farine
Middle Schools Travis
High Schools Macarthur
School District Irving Isd
Others
Ownership RODNEY LANDRUM
Acceptable Financing Cash, Conventional, FHA, VA Loan
Listing Terms Cash, Conventional, FHA, VA Loan
Financing Conventional
Read Less Info
Want to know what your home might be worth? Contact us for a FREE valuation!

Our team is ready to help you sell your home for the highest possible price ASAP

©2025 North Texas Real Estate Information Systems.
Bought with Kelsey Davis • Elsie Halbert Real Estate, LLC
GET MORE INFORMATION
REALTOR® | Lic# 420410






