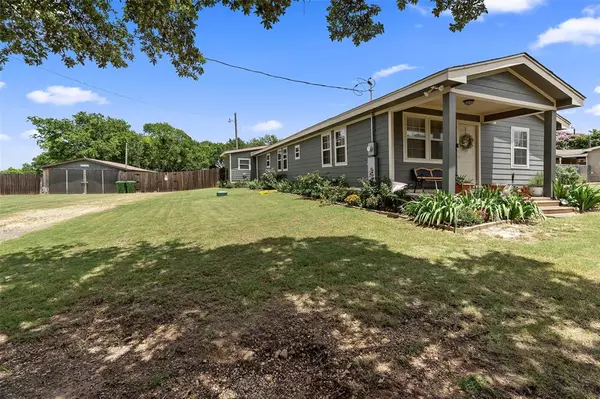$359,900
For more information regarding the value of a property, please contact us for a free consultation.
4 Beds
3 Baths
2,128 SqFt
SOLD DATE : 08/16/2024
Key Details
Property Type Single Family Home
Sub Type Single Family Residence
Listing Status Sold
Purchase Type For Sale
Square Footage 2,128 sqft
Price per Sqft $169
Subdivision S Shackelford
MLS Listing ID 20648582
Sold Date 08/16/24
Style Traditional
Bedrooms 4
Full Baths 2
Half Baths 1
HOA Y/N None
Annual Tax Amount $3,660
Lot Size 1.034 Acres
Acres 1.034
Property Description
This well maintained all electric home is 2,128 sq. ft. on 1.03 acres with 4 bed rooms 2.5 bathrooms and an office. The roof, HVAC, water heater, and stainless appliances are 4 years old. There is a 20 x 40 shop with a concrete floor and electricity that is currently used as a work shop and a man cave. There also is a 20 x 40 barn, where they keep chickens and goats that has a dirt floor and electricity. The fencing is four years old and the back yard is fenced into four areas. The first area is family space out the back door that includes an above ground pool. The second is yard space adjacent to the shop and back to the front of the barn. Additional fencing has been added to create the third yard space in front of the barn, and the fourth area to the right of the barn for the animals. The septic has been pumped 1.5 years ago, but will need to be inspected by a septic service company. Schedule a showing today to see this great home.
Location
State TX
County Hill
Direction From I-35 exit 368 in Hillsboro, head East on Old Brandon Rd. to HCR 4263 and turn right. The property will be on the left. SOP
Rooms
Dining Room 1
Interior
Interior Features High Speed Internet Available, Paneling, Vaulted Ceiling(s)
Heating Central, Electric
Cooling Ceiling Fan(s), Central Air, Electric
Flooring Laminate, Wood
Appliance Dishwasher, Electric Range, Electric Water Heater, Microwave
Heat Source Central, Electric
Laundry Full Size W/D Area
Exterior
Exterior Feature Fire Pit
Fence Partial, Privacy, Wood
Pool Above Ground, Vinyl
Utilities Available Co-op Membership Included, Co-op Water, Electricity Available, Electricity Connected, Gravel/Rock, Individual Water Meter, Outside City Limits, Septic
Roof Type Composition
Garage No
Private Pool 1
Building
Lot Description Few Trees, Level, Lrg. Backyard Grass
Story One
Foundation Pillar/Post/Pier
Level or Stories One
Structure Type Fiber Cement,Frame,Siding
Schools
Elementary Schools Hillsboro
High Schools Hillsboro
School District Hillsboro Isd
Others
Ownership Casey Eary
Acceptable Financing Cash, Conventional, FHA, VA Loan
Listing Terms Cash, Conventional, FHA, VA Loan
Financing VA
Read Less Info
Want to know what your home might be worth? Contact us for a FREE valuation!

Our team is ready to help you sell your home for the highest possible price ASAP

©2024 North Texas Real Estate Information Systems.
Bought with Michael Miller • Central Realty
GET MORE INFORMATION
REALTOR® | Lic# 420410






