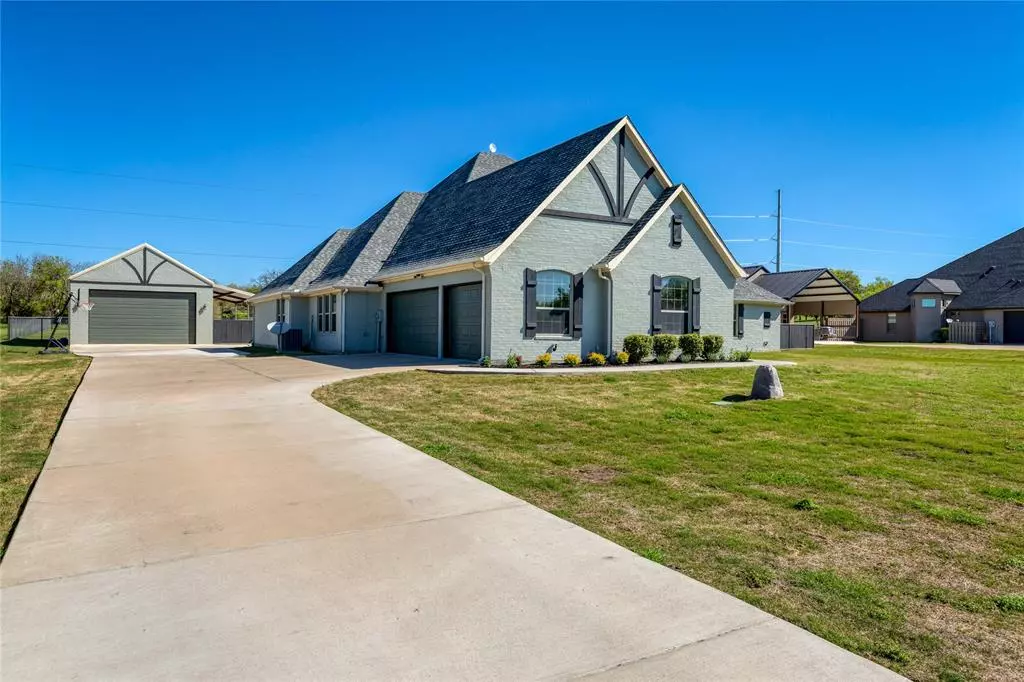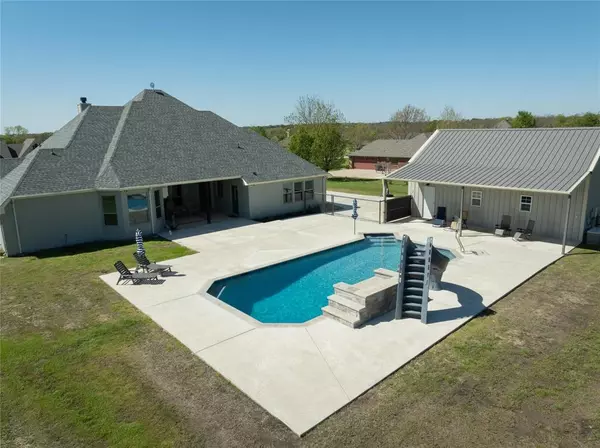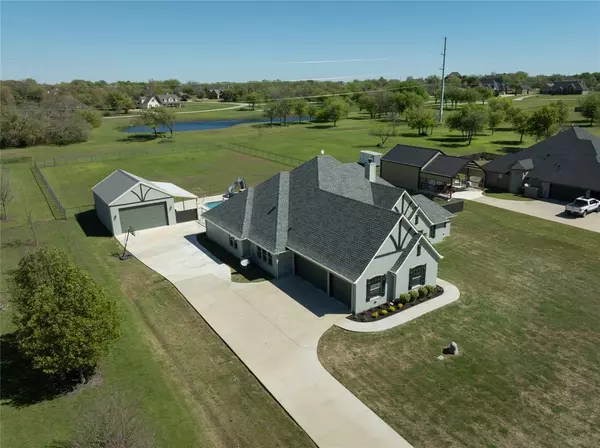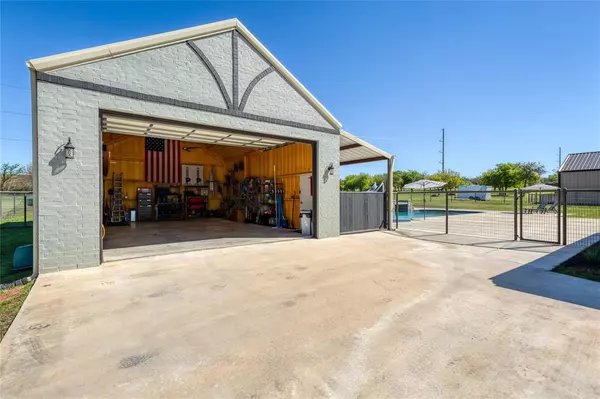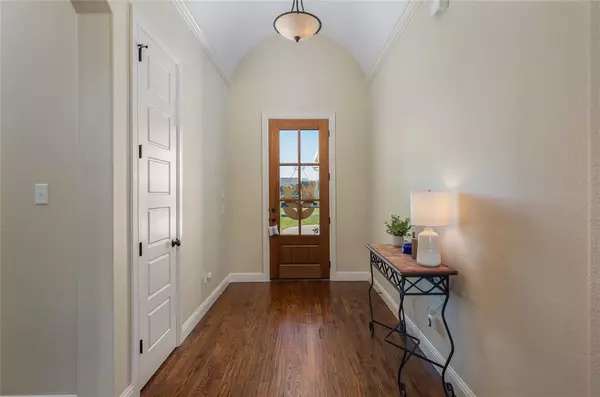$699,000
For more information regarding the value of a property, please contact us for a free consultation.
4 Beds
4 Baths
3,145 SqFt
SOLD DATE : 07/11/2024
Key Details
Property Type Single Family Home
Sub Type Single Family Residence
Listing Status Sold
Purchase Type For Sale
Square Footage 3,145 sqft
Price per Sqft $222
Subdivision North Star Crossing
MLS Listing ID 20553693
Sold Date 07/11/24
Style Traditional
Bedrooms 4
Full Baths 3
Half Baths 1
HOA Fees $22/ann
HOA Y/N Mandatory
Year Built 2015
Lot Size 1.222 Acres
Acres 1.222
Property Description
Gorgeous Painted Brick Home on 1.22 Acres, with great curb appeal. This home features 4 bedrooms, 3 full baths, & 1 half bath, 3-car garage. Hand-scraped hardwood floors throughout main areas of the house. Spacious kitchen with abundant cabinetry, granite countertops, & walk-in pantry. Primary Suite offers bath with a jetted tub & His-Hers walk-in closet. Split Jack & Jill Bdrms plus an additional guest suite. Bonus room includes a wet bar with sink & pool bath. Splash into Summer at your very own amazing in-ground pool with a grotto water feature, fun slide, & Swim N' Dunk basketball hoop. Extra large backyard enclosed with a top rail pipe fence & no-climb horse wire. 24x35 Workshop has spray foam insulation for year-round comfort. Additionally the home's attic has spray foam insulation & insulated garage doors. Water well with a filter & softener. . Don't miss out on the opportunity to own a home perfect for entertaining & relaxation.
Location
State TX
County Parker
Community Club House, Greenbelt, Playground
Direction North on FM 920 from Weatherford. Left on Star Point Lane. Property will be on the right
Rooms
Dining Room 2
Interior
Interior Features Decorative Lighting, Flat Screen Wiring, Granite Counters, Kitchen Island, Open Floorplan, Pantry, Walk-In Closet(s)
Heating Central, Electric, Fireplace(s), Heat Pump, Zoned
Cooling Ceiling Fan(s), Central Air, Electric, Roof Turbine(s), Zoned
Flooring Carpet, Ceramic Tile, Hardwood
Fireplaces Number 1
Fireplaces Type Living Room, Masonry, Stone, Wood Burning
Appliance Dishwasher, Disposal, Electric Cooktop, Electric Oven, Electric Water Heater, Microwave, Vented Exhaust Fan, Water Filter, Water Softener
Heat Source Central, Electric, Fireplace(s), Heat Pump, Zoned
Laundry Electric Dryer Hookup, Utility Room, Full Size W/D Area, Washer Hookup
Exterior
Exterior Feature Covered Patio/Porch, Rain Gutters
Garage Spaces 3.0
Fence Back Yard, Pipe
Pool Gunite, In Ground, Pool Sweep, Water Feature
Community Features Club House, Greenbelt, Playground
Utilities Available Aerobic Septic, Asphalt, Outside City Limits, Well
Roof Type Composition
Total Parking Spaces 3
Garage Yes
Private Pool 1
Building
Lot Description Acreage, Few Trees, Interior Lot, Landscaped, Level, Lrg. Backyard Grass, Sprinkler System, Subdivision
Story One
Foundation Slab
Level or Stories One
Structure Type Brick
Schools
Elementary Schools Peaster
Middle Schools Peaster
High Schools Peaster
School District Peaster Isd
Others
Restrictions Deed
Ownership See Offer Guidelines
Acceptable Financing Cash, Conventional, VA Loan
Listing Terms Cash, Conventional, VA Loan
Financing VA
Special Listing Condition Aerial Photo, Deed Restrictions, Survey Available
Read Less Info
Want to know what your home might be worth? Contact us for a FREE valuation!

Our team is ready to help you sell your home for the highest possible price ASAP

©2024 North Texas Real Estate Information Systems.
Bought with Rusty Ahmadi • Keller Williams Realty Allen
GET MORE INFORMATION
REALTOR® | Lic# 420410

