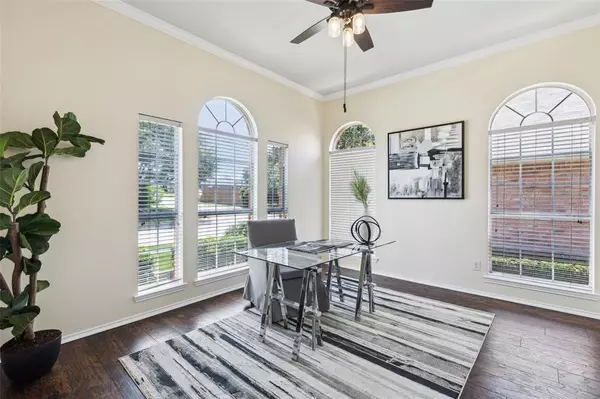$524,900
For more information regarding the value of a property, please contact us for a free consultation.
4 Beds
3 Baths
2,569 SqFt
SOLD DATE : 06/12/2024
Key Details
Property Type Single Family Home
Sub Type Single Family Residence
Listing Status Sold
Purchase Type For Sale
Square Footage 2,569 sqft
Price per Sqft $204
Subdivision Ridgepointe Ph 1A
MLS Listing ID 20611096
Sold Date 06/12/24
Style Traditional
Bedrooms 4
Full Baths 3
HOA Fees $7
HOA Y/N Mandatory
Year Built 1996
Annual Tax Amount $8,031
Lot Size 6,621 Sqft
Acres 0.152
Property Description
MOTIVATED SELLER! BRING AN OFFER! $70k IN RECENT UPDATES. Stunning recently remodeled home nestled in on a quiet street in The Colony ready for you to call your own! Soaring ceilings, large windows, and skylight allow the home to be filled with natural light! The inviting living room with a stately brick fireplace and bright sitting room sits at the heart of the home. The large eat-in kitchen offers a breakfast bar with seating, built-in stainless steel appliances, an island, a pantry, and a bright breakfast nook. Beautiful formal dining room that is perfect for hosting guests. You will fall in love with the serene primary bedroom with an ensuite bath that boasts separate vanities and a walk-in closet. Spacious secondary bedrooms and baths. Elegant home office. The fourth bedroom can easily be used as a cozy den or home gym. The private backyard with a patio provides additional outdoor entertaining space. 3D tour is available online!
Location
State TX
County Denton
Community Jogging Path/Bike Path
Direction Head northeast on State Hwy 121 N toward Essex Blvd Turn left onto Standridge Dr Turn right onto Ridgepointe Dr
Rooms
Dining Room 2
Interior
Interior Features Eat-in Kitchen
Heating Other
Cooling Central Air
Flooring Hardwood, Laminate, Tile
Fireplaces Number 1
Fireplaces Type Stone
Appliance Electric Cooktop, Electric Oven, Electric Range, Electric Water Heater, Microwave, Convection Oven
Heat Source Other
Laundry Electric Dryer Hookup, Gas Dryer Hookup
Exterior
Garage Spaces 2.0
Fence Wood
Community Features Jogging Path/Bike Path
Utilities Available City Sewer, City Water
Roof Type Composition
Total Parking Spaces 2
Garage Yes
Building
Story One
Foundation Slab
Level or Stories One
Structure Type Brick,Frame,Siding,Wood
Schools
Elementary Schools Camey
Middle Schools Lakeview
High Schools The Colony
School District Lewisville Isd
Others
Ownership On File
Acceptable Financing Cash, Conventional, FHA, VA Loan
Listing Terms Cash, Conventional, FHA, VA Loan
Financing Cash
Read Less Info
Want to know what your home might be worth? Contact us for a FREE valuation!

Our team is ready to help you sell your home for the highest possible price ASAP

©2024 North Texas Real Estate Information Systems.
Bought with Blake Lamb • Briggs Freeman Sotheby's Int'l
GET MORE INFORMATION
REALTOR® | Lic# 420410






