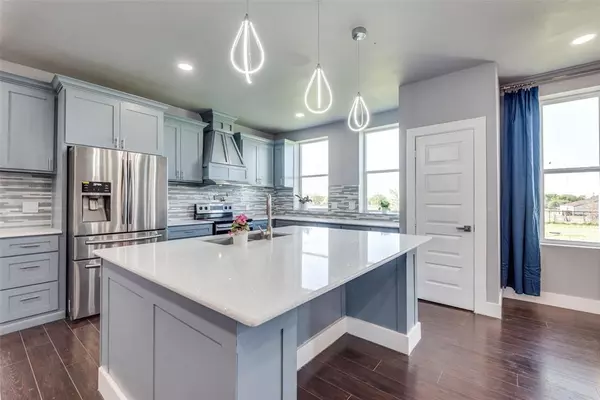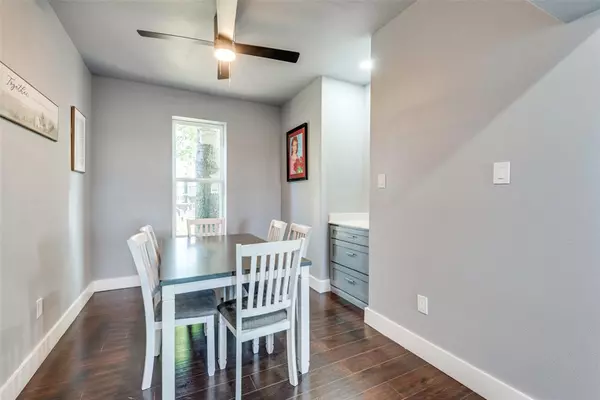$422,750
For more information regarding the value of a property, please contact us for a free consultation.
2 Beds
2 Baths
2,256 SqFt
SOLD DATE : 05/17/2024
Key Details
Property Type Single Family Home
Sub Type Single Family Residence
Listing Status Sold
Purchase Type For Sale
Square Footage 2,256 sqft
Price per Sqft $187
Subdivision Irwin Branch- Rev
MLS Listing ID 20569146
Sold Date 05/17/24
Style Barndominium
Bedrooms 2
Full Baths 2
HOA Y/N None
Year Built 2003
Annual Tax Amount $4,930
Lot Size 1.160 Acres
Acres 1.16
Property Description
This stunning home listed below appraised value, exemplifies the essence of a meticulously crafted custom residence, featuring an open floor plan that provides a seamless flow between its various rooms and the flexibility they offer. The expansive interior spaces and the inviting exterior areas, such as the covered porch, create a harmonious blend of comfort and elegance. Imagine starting your day with a cup of coffee on the peaceful porch, surrounded by tranquility. Additionally, the property's expansive land holds immense potential for various possibilities. Don't miss the opportunity to experience this exceptional home - schedule your showing today and step into a world of timeless beauty and serenity. Multiple Offers received, Highest and Best due this evening by 10pm.
Location
State TX
County Ellis
Direction 35 SOUTH, EXIT 403, EXIT 287 TOWARDS FT.WORTH, STAY ON SERVICE ROAD, TURN RIGHT ON FM-664 HOUSE WILL BE ON THE LEFT SIDE.
Rooms
Dining Room 1
Interior
Interior Features Built-in Features, Dry Bar, Eat-in Kitchen, Flat Screen Wiring, Kitchen Island, Open Floorplan, Other, Pantry, Walk-In Closet(s)
Heating Central
Cooling Central Air
Fireplaces Number 1
Fireplaces Type Electric, Insert, Living Room, Ventless
Appliance Other
Heat Source Central
Laundry Full Size W/D Area
Exterior
Garage Spaces 1.0
Carport Spaces 1
Utilities Available City Water, Individual Water Meter, Septic
Total Parking Spaces 2
Garage Yes
Building
Story One
Foundation Slab
Level or Stories One
Structure Type Aluminum Siding
Schools
Elementary Schools Wedgeworth
High Schools Waxahachie
School District Waxahachie Isd
Others
Ownership Robert Jacques Jr.
Acceptable Financing Cash, Conventional, FHA, VA Loan
Listing Terms Cash, Conventional, FHA, VA Loan
Financing Conventional
Special Listing Condition Agent Related to Owner
Read Less Info
Want to know what your home might be worth? Contact us for a FREE valuation!

Our team is ready to help you sell your home for the highest possible price ASAP

©2025 North Texas Real Estate Information Systems.
Bought with Patty Diaz-Moreno • Rendon Realty, LLC
GET MORE INFORMATION
REALTOR® | Lic# 420410






