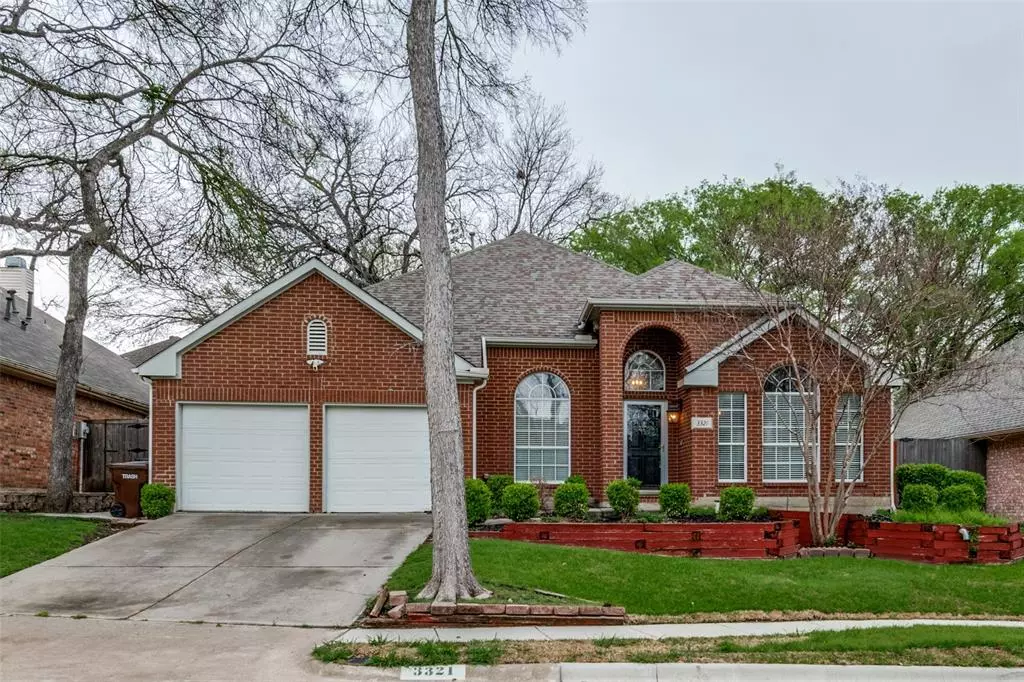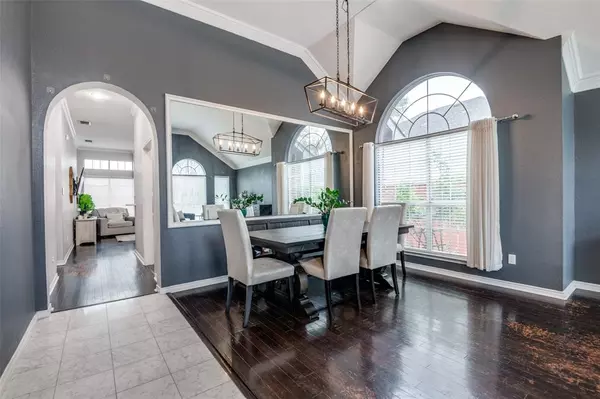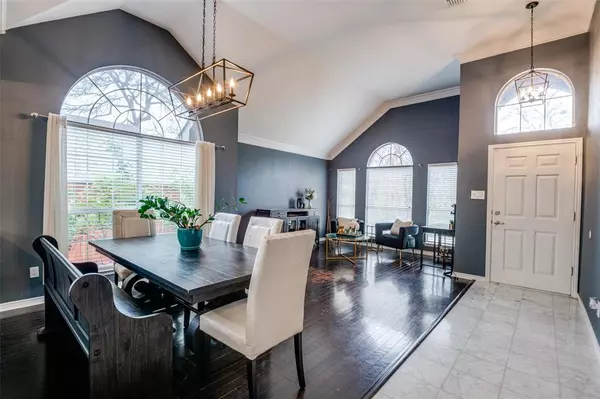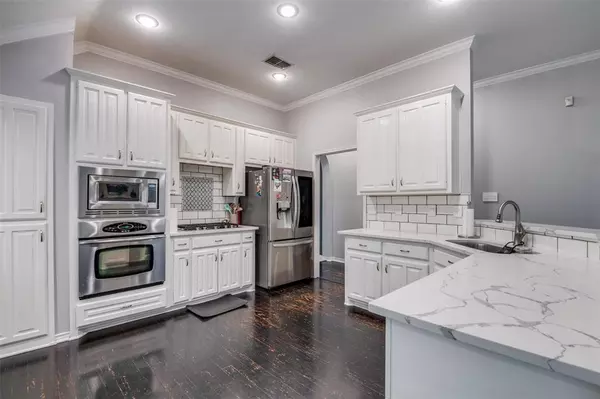$420,000
For more information regarding the value of a property, please contact us for a free consultation.
4 Beds
2 Baths
2,089 SqFt
SOLD DATE : 05/07/2024
Key Details
Property Type Single Family Home
Sub Type Single Family Residence
Listing Status Sold
Purchase Type For Sale
Square Footage 2,089 sqft
Price per Sqft $201
Subdivision Park Hollow 2
MLS Listing ID 20561217
Sold Date 05/07/24
Style Traditional
Bedrooms 4
Full Baths 2
HOA Y/N None
Year Built 1992
Annual Tax Amount $7,746
Lot Size 6,098 Sqft
Acres 0.14
Property Description
****Multiple offer, please submit highest and best by noon 3-25***Honey, stop the car! This home is near a serene nature preserve and offers mature tree and an established neighborhood. This residence blends modern elegance with sleek modern tranquility. This thoughtful designed open concept plan offers premium finishes such as crown moulding, gas starter fireplaces, storm doors, window seats in kitchen, exterior doors in the owners retreat, blinds, tiled backsplash, quartz counters that all exemplifies luxurious living at a reasonable price. Surrounded by the beauty of nature and convenient amenities like shopping, schools, parks, major industry and more to create a harmonious retreat for those seeking a balance between sophistication and the serenity of the great outdoors.
Location
State TX
County Collin
Direction From E Park Blvd, turn Left onto Peachtree Ln. Turn Right onto Laurel Ln, Home will be on the Left.
Rooms
Dining Room 1
Interior
Interior Features Cable TV Available, Decorative Lighting, Double Vanity, High Speed Internet Available, Open Floorplan, Vaulted Ceiling(s), Walk-In Closet(s)
Heating Central, Natural Gas
Cooling Ceiling Fan(s), Central Air, Electric
Flooring Tile, Wood
Fireplaces Number 1
Fireplaces Type Brick, Gas Logs, Gas Starter
Appliance Dishwasher, Disposal, Electric Oven, Gas Cooktop, Gas Water Heater, Microwave
Heat Source Central, Natural Gas
Laundry Electric Dryer Hookup, Washer Hookup
Exterior
Exterior Feature Covered Patio/Porch, Rain Gutters
Garage Spaces 2.0
Fence Wood
Utilities Available City Sewer, City Water
Roof Type Composition
Total Parking Spaces 2
Garage Yes
Building
Lot Description Few Trees, Interior Lot, Landscaped, Sprinkler System, Subdivision
Story One
Foundation Slab
Level or Stories One
Structure Type Brick
Schools
Elementary Schools Barksdale
Middle Schools Haggard
High Schools Plano Senior
School District Plano Isd
Others
Ownership Lozano
Acceptable Financing Cash, Conventional, FHA, VA Loan
Listing Terms Cash, Conventional, FHA, VA Loan
Financing Conventional
Read Less Info
Want to know what your home might be worth? Contact us for a FREE valuation!

Our team is ready to help you sell your home for the highest possible price ASAP

©2025 North Texas Real Estate Information Systems.
Bought with Anthony Hines • eXp Realty LLC
GET MORE INFORMATION
REALTOR® | Lic# 420410






