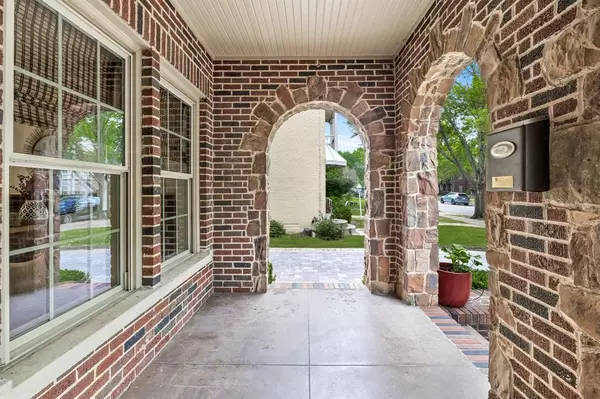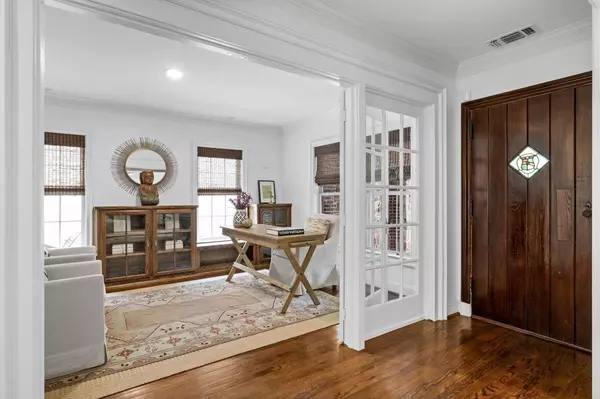$2,335,000
For more information regarding the value of a property, please contact us for a free consultation.
5 Beds
5 Baths
4,852 SqFt
SOLD DATE : 04/26/2024
Key Details
Property Type Single Family Home
Sub Type Single Family Residence
Listing Status Sold
Purchase Type For Sale
Square Footage 4,852 sqft
Price per Sqft $481
Subdivision Preston Place 04
MLS Listing ID 20576618
Sold Date 04/26/24
Style Traditional
Bedrooms 5
Full Baths 4
Half Baths 1
HOA Y/N None
Year Built 1931
Annual Tax Amount $33,817
Lot Size 8,232 Sqft
Acres 0.189
Lot Dimensions 55 x 150
Property Description
Multiple offers received- please submit all offers by 12 noon on April 5! Charming Tudor offers great space for under $2.4 million in the highly coveted HPISD! This home features a welcoming front porch, spacious kitchen with a center island, a screened in porch with fireplace and a large family room. The main floor also includes a study, formal living and dining areas and a mudroom with ample storage. Upstairs, you'll find a convenient utility room and playroom, a large primary bedroom with beautiful architectural details and private balcony, and a generous bathroom with large walk-in closet and dual vanities, as well as three secondary bedrooms and baths. The third floor features a large bedroom with a private bath. Don't miss the oversized 2-car garage, guest quarters and great yard out back. Prime location close to Bradfield Elem., HP Village, Park Cities YMCA and easy access to the Dallas Tollway. * Agents and buyers to verify all information herein*
Location
State TX
County Dallas
Direction North on Armstrong from Mockingbird. East on Normandy. Property on the left.
Rooms
Dining Room 2
Interior
Interior Features Built-in Features, Decorative Lighting, High Speed Internet Available, Multiple Staircases, Sound System Wiring, Walk-In Closet(s)
Heating Central, Zoned
Cooling Central Air, Zoned
Flooring Ceramic Tile, Stone, Wood
Fireplaces Number 3
Fireplaces Type Decorative, Gas Logs, Gas Starter, Master Bedroom, Wood Burning
Appliance Built-in Refrigerator, Dishwasher, Disposal, Gas Range, Microwave
Heat Source Central, Zoned
Laundry Utility Room
Exterior
Exterior Feature Balcony, Covered Patio/Porch, Lighting
Garage Spaces 2.0
Fence Gate, Wood
Utilities Available City Sewer, City Water, Sidewalk
Roof Type Slate
Total Parking Spaces 2
Garage Yes
Building
Lot Description Interior Lot, Landscaped
Story Three Or More
Foundation Pillar/Post/Pier
Level or Stories Three Or More
Structure Type Brick,Rock/Stone
Schools
Elementary Schools Bradfield
Middle Schools Highland Park
High Schools Highland Park
School District Highland Park Isd
Others
Ownership Bageac
Financing Cash
Read Less Info
Want to know what your home might be worth? Contact us for a FREE valuation!

Our team is ready to help you sell your home for the highest possible price ASAP

©2025 North Texas Real Estate Information Systems.
Bought with Christy Berry • Compass RE Texas, LLC.
GET MORE INFORMATION
REALTOR® | Lic# 420410






