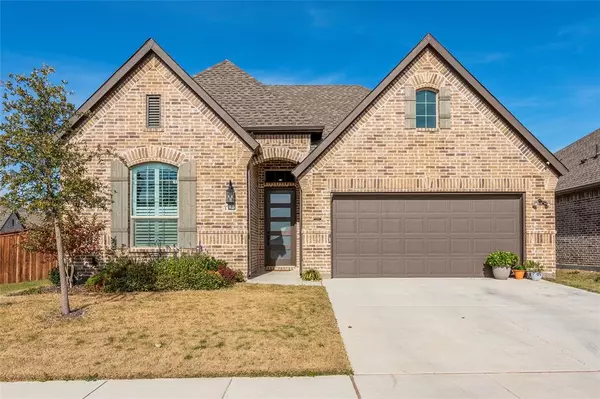$430,000
For more information regarding the value of a property, please contact us for a free consultation.
4 Beds
2 Baths
2,060 SqFt
SOLD DATE : 03/29/2024
Key Details
Property Type Single Family Home
Sub Type Single Family Residence
Listing Status Sold
Purchase Type For Sale
Square Footage 2,060 sqft
Price per Sqft $208
Subdivision Justin Crossing Add
MLS Listing ID 20490563
Sold Date 03/29/24
Style Traditional
Bedrooms 4
Full Baths 2
HOA Fees $45/ann
HOA Y/N Mandatory
Year Built 2021
Annual Tax Amount $7,785
Lot Size 6,795 Sqft
Acres 0.156
Property Description
2,060 square feet designed for comfort and style. Step through the front door onto the beautiful luxury vinyl floors and an open floor plan that seamlessly connects the living, dining, and kitchen areas. The heart of this home features white cabinets, quartz countertops, and custom shutters throughout that exude modern sophistication. With four bedrooms, there's ample space for rest and relaxation with a floor plan designed for today's living. Natural light through large windows, cast a warm and inviting glow throughout the home. Picture yourself enjoying the expansive patio with a 20 x 25 foot extension laid with brick pavers. Whether you're hosting a barbecue or sipping your morning coffee, this outdoor oasis is the perfect backdrop. An extended custom fence on this corner lot provides additional space as well. Convenience is key, and this home's location provides just that. Situated with easy access to highways 156 and 114, your daily commute or weekend getaways are a breeze.
Location
State TX
County Denton
Direction From highway 156 in Justin turn west on John Wiley Road. Left on Reatta Drive then right on Stagecoach Trail. Left on Silverthorne to Clementine where you will turn left to Stampede. The home is on the right on the corner of Stampede and Tecoma Trail.
Rooms
Dining Room 1
Interior
Interior Features Built-in Features, Cable TV Available, Eat-in Kitchen, High Speed Internet Available, Kitchen Island, Open Floorplan, Pantry, Walk-In Closet(s)
Heating Central, Electric
Cooling Ceiling Fan(s), Central Air, Electric
Flooring Carpet, Tile, Vinyl
Appliance Dishwasher, Disposal, Electric Cooktop, Electric Oven, Electric Water Heater, Microwave
Heat Source Central, Electric
Laundry Electric Dryer Hookup, Full Size W/D Area, Washer Hookup
Exterior
Exterior Feature Covered Patio/Porch, Rain Gutters
Garage Spaces 2.0
Fence Wood
Utilities Available Asphalt, Cable Available, City Sewer, City Water, Curbs, Individual Water Meter, Sidewalk, Underground Utilities
Roof Type Composition
Total Parking Spaces 2
Garage Yes
Building
Lot Description Corner Lot
Story One
Level or Stories One
Structure Type Brick
Schools
Elementary Schools Justin
Middle Schools Pike
High Schools Northwest
School District Northwest Isd
Others
Ownership Owner of Record
Acceptable Financing Cash, Conventional, FHA, VA Loan
Listing Terms Cash, Conventional, FHA, VA Loan
Financing Conventional
Read Less Info
Want to know what your home might be worth? Contact us for a FREE valuation!

Our team is ready to help you sell your home for the highest possible price ASAP

©2025 North Texas Real Estate Information Systems.
Bought with Stephanie Wilson • MAGNOLIA REALTY
GET MORE INFORMATION
REALTOR® | Lic# 420410






