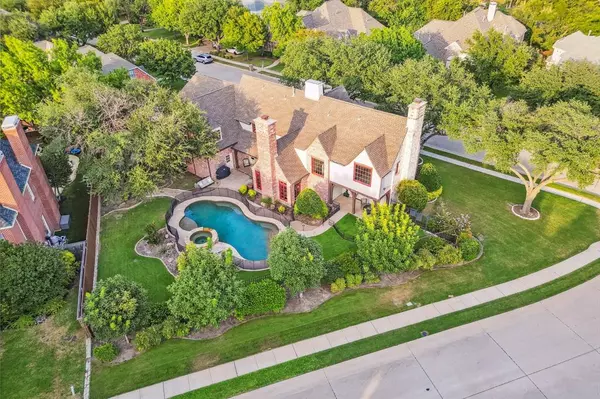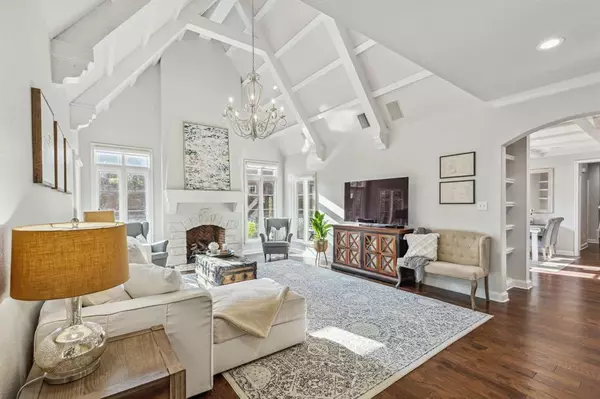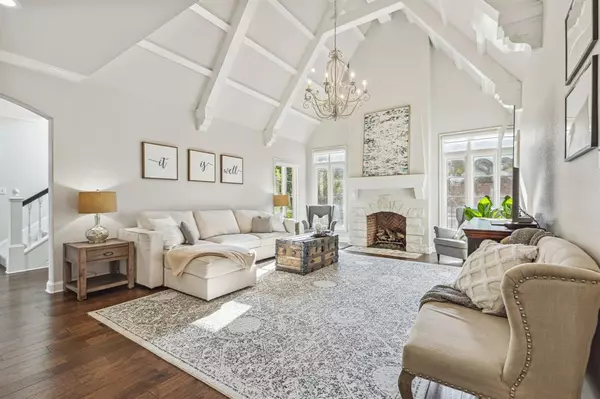$1,279,000
For more information regarding the value of a property, please contact us for a free consultation.
4 Beds
3 Baths
4,246 SqFt
SOLD DATE : 03/27/2024
Key Details
Property Type Single Family Home
Sub Type Single Family Residence
Listing Status Sold
Purchase Type For Sale
Square Footage 4,246 sqft
Price per Sqft $301
Subdivision Waterbury
MLS Listing ID 20540590
Sold Date 03/27/24
Style Tudor
Bedrooms 4
Full Baths 3
HOA Fees $79/ann
HOA Y/N Mandatory
Year Built 1997
Annual Tax Amount $13,176
Lot Size 0.440 Acres
Acres 0.44
Property Description
Fall in love with this stunning Tudor home situated on an oversized corner lot in highly desirable Waterbury in Stonebridge Ranch. The exterior welcomes you w old-world charm that carries through the door. Living room boasts a cathedral ceiling adorned w wooden beams & wood flooring carries throughout downstairs. Office includes extensive built ins, fireplace, & ceiling beams which create a dreamy space. Pass through the butlers pantry as you move from formal dining to the kitchen equipped w quartz counters, dbl ovens, gas cooktop, KitchenAid appliances & more. Downstairs also includes guest room, upgraded full bath & large utility rm. Front staircase leads to the oversized primary suite w spacious sitting area, tranquil bathroom w dual sinks, separate vanities & gorgeous claw foot tub. Down the hall are two large bedrooms, jack n jill bath & sizable game room. Backyard is an entertainers dream w pool, spa & double patios. Don't miss the oversized three car garage & many more upgrades.
Location
State TX
County Collin
Community Community Pool, Fishing, Golf, Jogging Path/Bike Path, Lake, Park, Playground, Pool, Tennis Court(S)
Direction From Hwy 121, exit Custer and go N, turn right on Stonebridge Dr., turn right on Glen Oaks Dr., turn left onto Lake Creek Dr., right onto Shoreview Dr., left on Creekline Way & house is on left corner.
Rooms
Dining Room 2
Interior
Interior Features Built-in Features, Cable TV Available, Cathedral Ceiling(s), Chandelier, Decorative Lighting, Eat-in Kitchen, High Speed Internet Available, Kitchen Island, Multiple Staircases, Vaulted Ceiling(s)
Heating Central, Natural Gas, Zoned
Cooling Central Air, Electric, Zoned
Flooring Carpet, Ceramic Tile, Wood
Fireplaces Number 2
Fireplaces Type Brick, Gas Logs, Gas Starter, Library, Living Room
Appliance Dishwasher, Disposal, Gas Cooktop, Gas Oven, Gas Water Heater, Microwave, Convection Oven, Double Oven, Plumbed For Gas in Kitchen, Tankless Water Heater, Warming Drawer
Heat Source Central, Natural Gas, Zoned
Laundry Electric Dryer Hookup, Full Size W/D Area, Washer Hookup
Exterior
Exterior Feature Covered Patio/Porch
Garage Spaces 3.0
Fence Fenced, Wood
Pool Fenced, In Ground, Outdoor Pool
Community Features Community Pool, Fishing, Golf, Jogging Path/Bike Path, Lake, Park, Playground, Pool, Tennis Court(s)
Utilities Available City Sewer, City Water, Curbs, Sidewalk, Underground Utilities
Roof Type Composition,Shingle
Total Parking Spaces 3
Garage Yes
Private Pool 1
Building
Lot Description Corner Lot, Landscaped, Many Trees, Sprinkler System, Subdivision
Story Two
Foundation Slab
Level or Stories Two
Structure Type Brick,Rock/Stone
Schools
Elementary Schools Glenoaks
Middle Schools Dowell
High Schools Mckinney Boyd
School District Mckinney Isd
Others
Ownership See Tax
Acceptable Financing Cash, Conventional, Other
Listing Terms Cash, Conventional, Other
Financing Conventional
Read Less Info
Want to know what your home might be worth? Contact us for a FREE valuation!

Our team is ready to help you sell your home for the highest possible price ASAP

©2024 North Texas Real Estate Information Systems.
Bought with Mary Jenkins • Fraser Realty
GET MORE INFORMATION
REALTOR® | Lic# 420410






