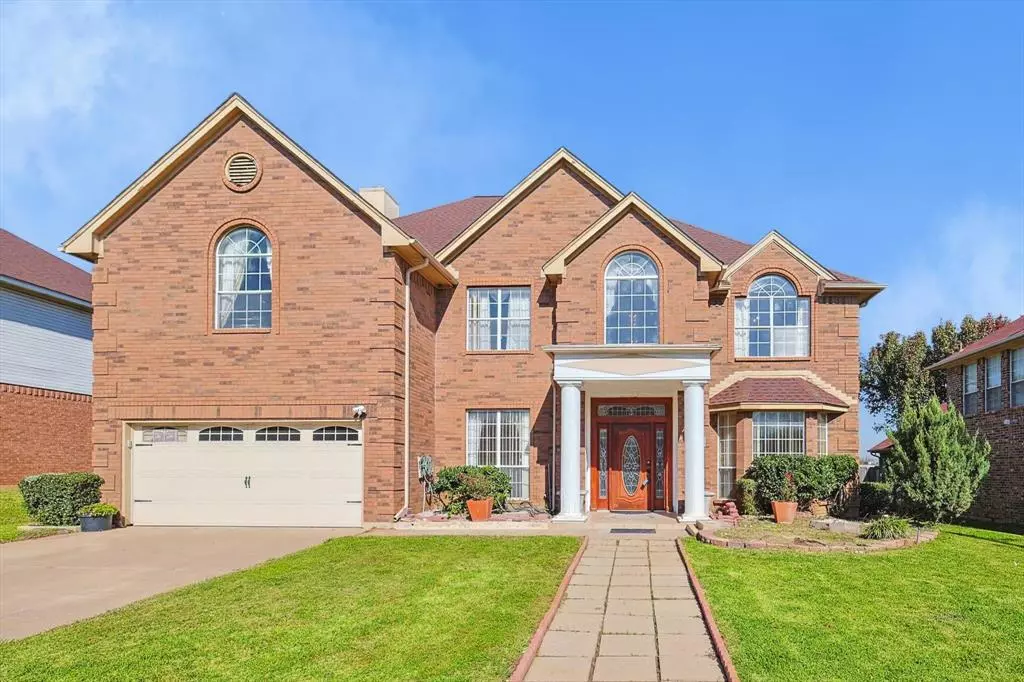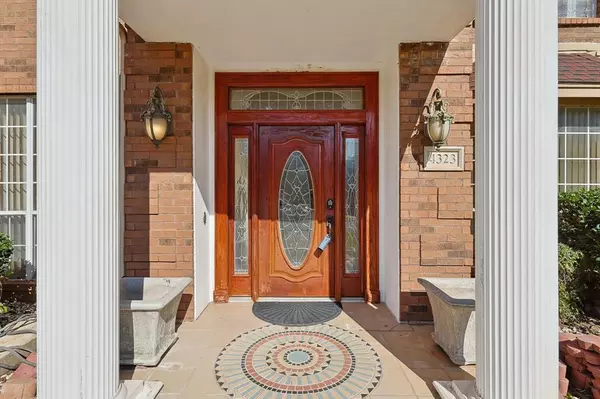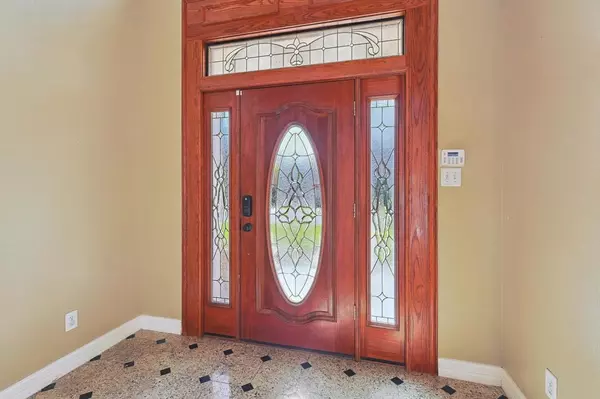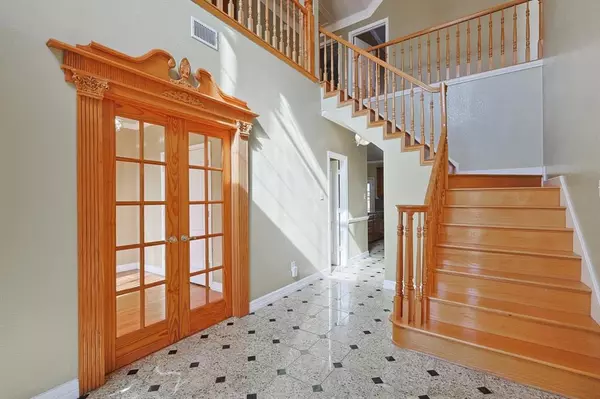$415,000
For more information regarding the value of a property, please contact us for a free consultation.
4 Beds
4 Baths
3,264 SqFt
SOLD DATE : 02/09/2024
Key Details
Property Type Single Family Home
Sub Type Single Family Residence
Listing Status Sold
Purchase Type For Sale
Square Footage 3,264 sqft
Price per Sqft $127
Subdivision Vine Ridge Estates
MLS Listing ID 20471337
Sold Date 02/09/24
Style Traditional
Bedrooms 4
Full Baths 3
Half Baths 1
HOA Y/N None
Year Built 1993
Annual Tax Amount $8,571
Lot Size 7,230 Sqft
Acres 0.166
Property Description
Beautiful 4 bed 3.5 bath home in Vine Ridge Estates. This home boasts 2 living areas, 2 dining areas and study with half bath downstairs. Upstairs you will find 4 bedrooms with 3 full baths. The owners suite has custom built closet and loft area just outside. No carpet whatsoever, instead you will see real hardwood floors and marble tile with inlays. As you enter you will be greeted by custom tile design, large pillars and wood staircase. Kitchen is open to the living with and has granite counters with large island. All bedrooms are large with walk-in closets and granite counters in the bathrooms. Built in shelves and cabinets in the family room along with decorative gas log fireplace. Study can easily be a 5th bedroom as it has a closet. The backyard is adorned with a koi pond and pavers. The home is perfect for any Gardner as it has a attached storage shed with built in shelving. This home is move in ready or come in and give it a modern touch.
Location
State TX
County Tarrant
Community Sidewalks
Direction From I-20 take Kelly Elliott exit and go South and turn right on Green Oaks; turn right on Avila Dr; left on Vine Ridge Ct.
Rooms
Dining Room 2
Interior
Interior Features Built-in Features, Cable TV Available, Chandelier, Decorative Lighting, Eat-in Kitchen, Granite Counters, High Speed Internet Available, Kitchen Island, Loft, Pantry, Vaulted Ceiling(s), Walk-In Closet(s), Wired for Data
Heating Central, Natural Gas
Cooling Ceiling Fan(s), Central Air, Electric
Flooring Hardwood, Marble, Tile
Fireplaces Number 1
Fireplaces Type Decorative, Gas, Gas Logs, Gas Starter, Living Room
Appliance Dishwasher, Disposal, Electric Cooktop, Electric Oven, Gas Water Heater, Microwave
Heat Source Central, Natural Gas
Laundry Electric Dryer Hookup, Gas Dryer Hookup, Utility Room, Full Size W/D Area, Stacked W/D Area, Washer Hookup
Exterior
Exterior Feature Garden(s), Rain Gutters
Garage Spaces 2.0
Fence Wood
Community Features Sidewalks
Utilities Available City Sewer, City Water
Roof Type Composition,Shingle
Total Parking Spaces 2
Garage Yes
Building
Lot Description Interior Lot
Story Two
Foundation Slab
Level or Stories Two
Structure Type Brick,Stucco
Schools
Elementary Schools Wood
High Schools Martin
School District Arlington Isd
Others
Ownership SEE TAX
Acceptable Financing Cash, Conventional, FHA, VA Loan
Listing Terms Cash, Conventional, FHA, VA Loan
Financing Conventional
Read Less Info
Want to know what your home might be worth? Contact us for a FREE valuation!

Our team is ready to help you sell your home for the highest possible price ASAP

©2024 North Texas Real Estate Information Systems.
Bought with Tricia Madrid • Divvy Realty
GET MORE INFORMATION
REALTOR® | Lic# 420410






