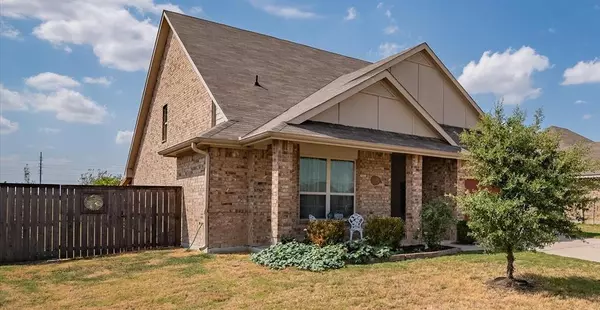$399,900
For more information regarding the value of a property, please contact us for a free consultation.
4 Beds
3 Baths
2,637 SqFt
SOLD DATE : 11/28/2023
Key Details
Property Type Single Family Home
Sub Type Single Family Residence
Listing Status Sold
Purchase Type For Sale
Square Footage 2,637 sqft
Price per Sqft $151
Subdivision Mustang Creek Ph 3
MLS Listing ID 20436794
Sold Date 11/28/23
Bedrooms 4
Full Baths 3
HOA Y/N None
Year Built 2016
Annual Tax Amount $6,536
Lot Size 8,712 Sqft
Acres 0.2
Property Description
Beautiful History Maker Home located in Mustang Creek. Home features 4 Bedrooms, 3 Baths, study and 2 spacious living rooms. Great floor plan with an open concept kitchen & living area. Spacious kitchen is equipped with granite countertops, stainless steel appliances, center island, and dry bar. Generously sized bedrooms, offering plenty of room for family or guests. Primary suite features a large walk-in closet and en-suite bathroom with dual sinks. Tile flooring in all wet areas, granite countertop in the kitchen, large loft area for family gatherings and a study if a home office is needed. Huge covered patio with outdoor bar is perfect for entertaining! The backyard is spacious and private, with plenty of room for outdoor activities or gardening. Home backs up to a greenbelt with creek running through it. You will never have neighbors behind you! This home offers the perfect balance with easy access to major highways and local amenities. Schedule your showing today!
Location
State TX
County Ellis
Direction From Dallas I-35 south to east Hwy 287. Exit left Brown (813), left on access road to subdivision, take a Right at Palomino, then take Left onto Saddlebrook. Continue on street, home will be on the Left. SOP.
Rooms
Dining Room 1
Interior
Interior Features Decorative Lighting, Dry Bar, Granite Counters, High Speed Internet Available, Kitchen Island, Natural Woodwork, Open Floorplan, Pantry
Heating Central, Electric
Fireplaces Number 1
Fireplaces Type Decorative, Electric
Appliance Dishwasher, Disposal, Electric Range, Microwave
Heat Source Central, Electric
Exterior
Garage Spaces 2.0
Fence Fenced
Utilities Available City Sewer, City Water
Total Parking Spaces 2
Garage Yes
Building
Story Two
Level or Stories Two
Structure Type Brick
Schools
Elementary Schools Margaret Felty
High Schools Waxahachie
School District Waxahachie Isd
Others
Ownership Rumph
Acceptable Financing Conventional, FHA
Listing Terms Conventional, FHA
Financing Conventional
Special Listing Condition Aerial Photo
Read Less Info
Want to know what your home might be worth? Contact us for a FREE valuation!

Our team is ready to help you sell your home for the highest possible price ASAP

©2025 North Texas Real Estate Information Systems.
Bought with Kristi Sims • Jason Mitchell Real Estate
GET MORE INFORMATION
REALTOR® | Lic# 420410






