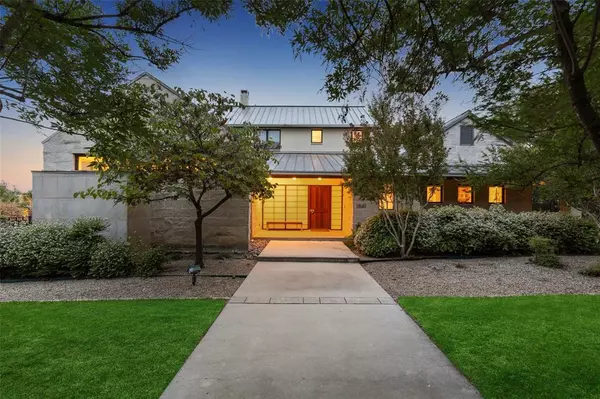$2,995,000
For more information regarding the value of a property, please contact us for a free consultation.
6 Beds
9 Baths
8,511 SqFt
SOLD DATE : 11/14/2023
Key Details
Property Type Single Family Home
Sub Type Single Family Residence
Listing Status Sold
Purchase Type For Sale
Square Footage 8,511 sqft
Price per Sqft $351
Subdivision Glenwyck Farms Add
MLS Listing ID 20448042
Sold Date 11/14/23
Style Contemporary/Modern
Bedrooms 6
Full Baths 6
Half Baths 3
HOA Fees $416/ann
HOA Y/N Mandatory
Year Built 2003
Annual Tax Amount $36,468
Lot Size 1.088 Acres
Acres 1.088
Property Description
Modern masterpiece built by Simmons Custom Homes in Westlake's gated Glenwyck Farms! Gorgeous private setting situated on over an acre treed lot backing to a greenbelt with views of a neighboring pond!! Stunning architecture designed by Bernbaum Magadini. Inviting entry, designer lighting, and attention to every detail. Chef's kitchen features a large center island, high-end appliances, butler's pantry, and spacious breakfast area with a see thru fireplace. The master suite offers a private sitting area overlooking the backyard oasis, a spa-like bath, exercise rm & custom closets. Downstairs also features a large versatile Great room with dining room, spacious family room, executive study & a guest suite with private bath. The 2nd floor offers a bonus room, a game room with wet bar, and 4 large bedrooms each with ensuite baths. The outdoor living space is perfect for year-round entertaining featuring a fireplace, auto screens, & overlooking the sparkling pool, spa & spacious backyard.
Location
State TX
County Tarrant
Community Gated, Greenbelt, Jogging Path/Bike Path, Perimeter Fencing
Direction From State Hwy 114, head south on Davis Blvd (FM 1938) to Dove Road. Turn left onto Dove, follow the bend in the road and take an immediate left turn onto Broken Bend and proceed through Glenwyck Farms gated entrance. Turn right onto Broken Bend and home is located on the right side of the street.
Rooms
Dining Room 2
Interior
Interior Features Built-in Features, Built-in Wine Cooler, Cedar Closet(s), Central Vacuum, Chandelier, Decorative Lighting, Eat-in Kitchen, Granite Counters, High Speed Internet Available, Kitchen Island, Multiple Staircases, Sound System Wiring, Vaulted Ceiling(s), Walk-In Closet(s), Wet Bar, Other
Heating Central, Fireplace(s), Natural Gas
Cooling Ceiling Fan(s), Central Air, Electric
Flooring Carpet, Hardwood, Tile
Fireplaces Number 3
Fireplaces Type Dining Room, Living Room, See Through Fireplace, Stone
Appliance Built-in Gas Range, Built-in Refrigerator, Dishwasher, Disposal, Gas Cooktop, Gas Range, Ice Maker, Microwave, Double Oven, Plumbed For Gas in Kitchen, Refrigerator, Vented Exhaust Fan, Warming Drawer, Other
Heat Source Central, Fireplace(s), Natural Gas
Laundry Electric Dryer Hookup, Utility Room, Full Size W/D Area, Washer Hookup, Other
Exterior
Exterior Feature Covered Patio/Porch, Rain Gutters, Lighting
Garage Spaces 4.0
Carport Spaces 1
Fence Back Yard, Fenced, Gate, Wood, Wrought Iron
Pool Diving Board, Gunite, Heated, In Ground, Pool/Spa Combo, Water Feature, Other
Community Features Gated, Greenbelt, Jogging Path/Bike Path, Perimeter Fencing
Utilities Available City Sewer, City Water
Roof Type Metal
Total Parking Spaces 5
Garage Yes
Private Pool 1
Building
Lot Description Acreage, Adjacent to Greenbelt, Interior Lot, Landscaped, Lrg. Backyard Grass, Many Trees, Sprinkler System, Subdivision
Story Two
Foundation Slab
Level or Stories Two
Structure Type Rock/Stone
Schools
Elementary Schools Westlake Academy
Middle Schools Westlake Academy
High Schools Westlake Academy
School District Westlake Academy
Others
Restrictions Other
Ownership See Tax Records
Acceptable Financing Cash, Conventional, Other
Listing Terms Cash, Conventional, Other
Financing Conventional
Special Listing Condition Aerial Photo
Read Less Info
Want to know what your home might be worth? Contact us for a FREE valuation!

Our team is ready to help you sell your home for the highest possible price ASAP

©2024 North Texas Real Estate Information Systems.
Bought with Gondze Ajro • Keller Williams Realty
GET MORE INFORMATION
REALTOR® | Lic# 420410






