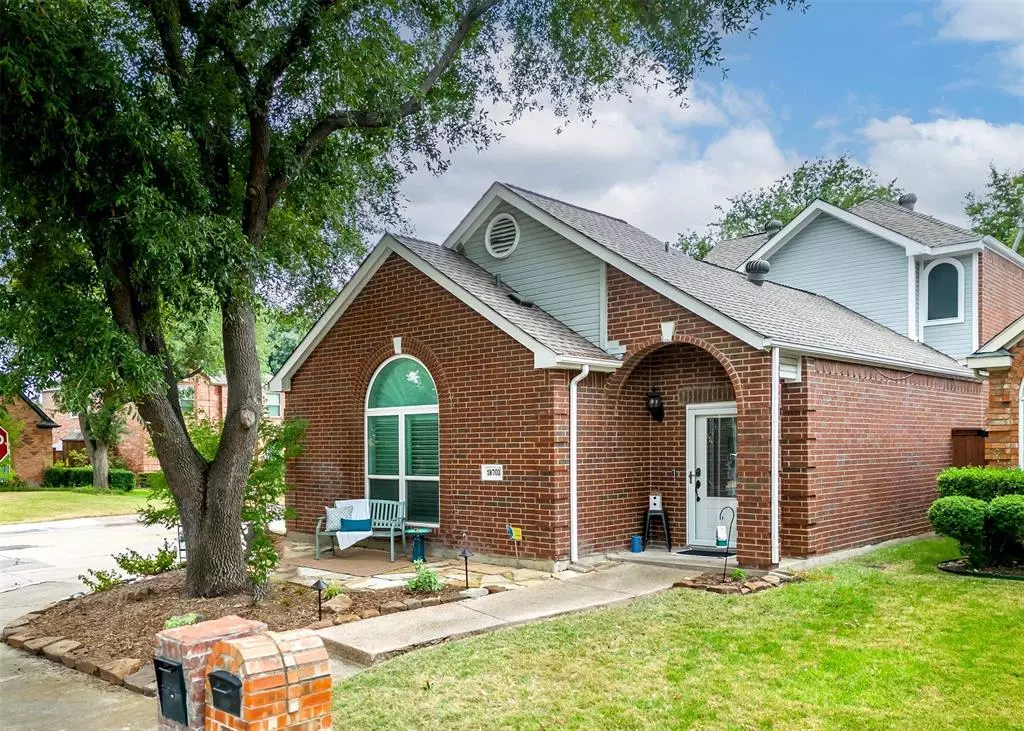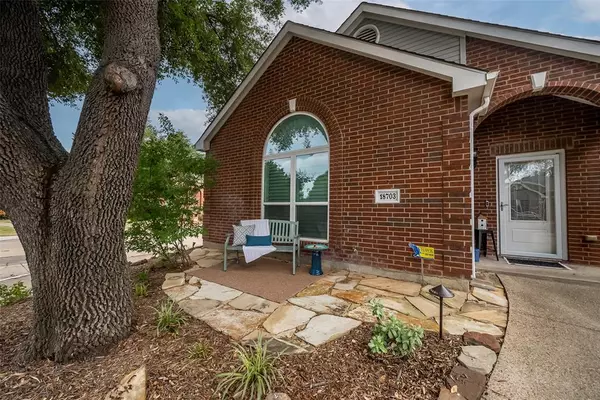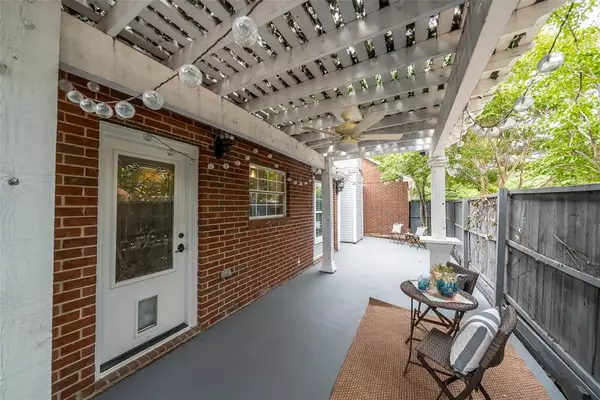$379,000
For more information regarding the value of a property, please contact us for a free consultation.
2 Beds
3 Baths
1,573 SqFt
SOLD DATE : 10/19/2023
Key Details
Property Type Single Family Home
Sub Type Single Family Residence
Listing Status Sold
Purchase Type For Sale
Square Footage 1,573 sqft
Price per Sqft $240
Subdivision Riverstone Court
MLS Listing ID 20418372
Sold Date 10/19/23
Bedrooms 2
Full Baths 2
Half Baths 1
HOA Y/N None
Year Built 1995
Annual Tax Amount $7,120
Lot Size 3,484 Sqft
Acres 0.08
Property Description
Super cute patio home in PLANO schools with 2 primary en-suites and wonderful large side patio with pergola. Main bedroom is upstairs & has vaulted ceiling & new windows. Primary bathroom has jetted tub & separate shower, plus walk-in closet. Secondary suite with new huge windows has private bathroom & closets lining one wall...located on 1st floor. Open living-dining areas have great windows to provide perfect natural light. Living room has 12 ft cathedral ceilings & center fireplace with new gas burner for glass rocks. Kitchen has gorgeous granite counters with newly painted cabinets & updated hardware, plus island-breakfast bar, plenty of cabinets and windows overlooking patio area. Large covered patio is perfect for entertaining. This garden style home has very little yard work so easy to maintain. Roof 2017. HVAC 2016. Water Heater 2022. New exterior doors, epoxy garage floors plus built-in storage. West Plano Sr High. Close to Bent Tree Park, DNT, GB tollway & great shopping.
Location
State TX
County Collin
Direction Use GPS - close to Preston and George Bush Tollway.
Rooms
Dining Room 1
Interior
Interior Features Cable TV Available, Cathedral Ceiling(s), Chandelier, Decorative Lighting, Granite Counters, High Speed Internet Available, Kitchen Island, Open Floorplan, Pantry, Vaulted Ceiling(s), Walk-In Closet(s)
Heating Central, Natural Gas
Cooling Central Air, Electric
Flooring Carpet, Ceramic Tile, Laminate
Fireplaces Number 1
Fireplaces Type Gas, Gas Starter, Living Room
Appliance Dishwasher, Disposal, Electric Cooktop, Electric Oven, Gas Water Heater, Microwave
Heat Source Central, Natural Gas
Laundry Electric Dryer Hookup, Gas Dryer Hookup, Full Size W/D Area, Washer Hookup
Exterior
Exterior Feature Covered Patio/Porch
Garage Spaces 2.0
Fence Wood
Utilities Available Cable Available, City Sewer, City Water, Sidewalk
Roof Type Composition
Total Parking Spaces 2
Garage Yes
Building
Lot Description Corner Lot, Cul-De-Sac
Story Two
Foundation Slab
Level or Stories Two
Structure Type Brick
Schools
Elementary Schools Haggar
Middle Schools Frankford
High Schools Shepton
School District Plano Isd
Others
Ownership Lisa Martin & Richard Martin
Financing Conventional
Read Less Info
Want to know what your home might be worth? Contact us for a FREE valuation!

Our team is ready to help you sell your home for the highest possible price ASAP

©2024 North Texas Real Estate Information Systems.
Bought with Anne Perez-McLaughlin • Coldwell Banker Apex, REALTORS
GET MORE INFORMATION
REALTOR® | Lic# 420410






