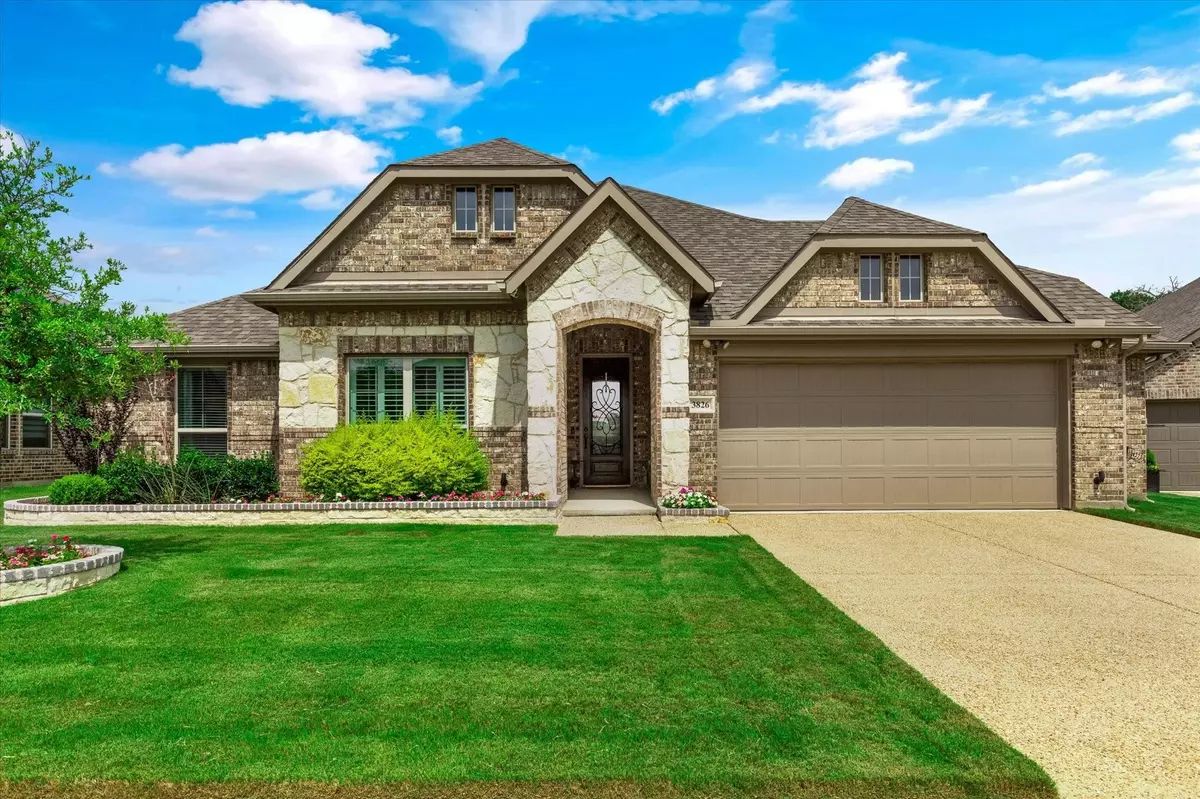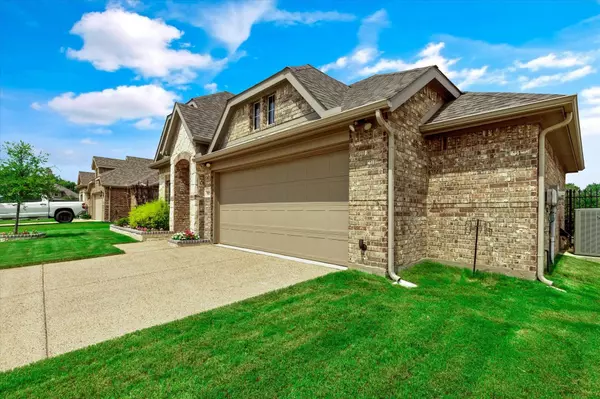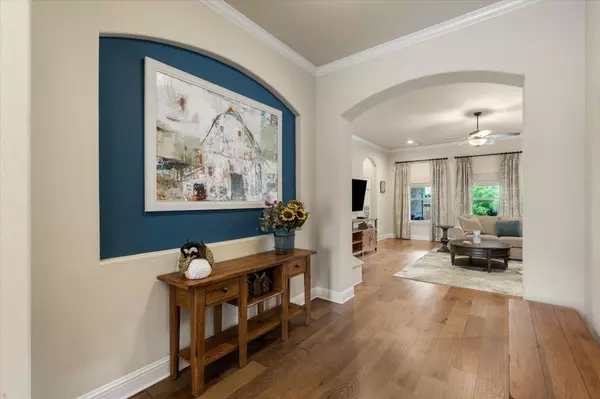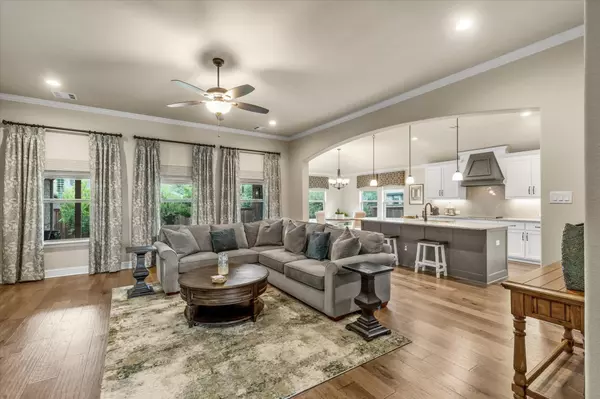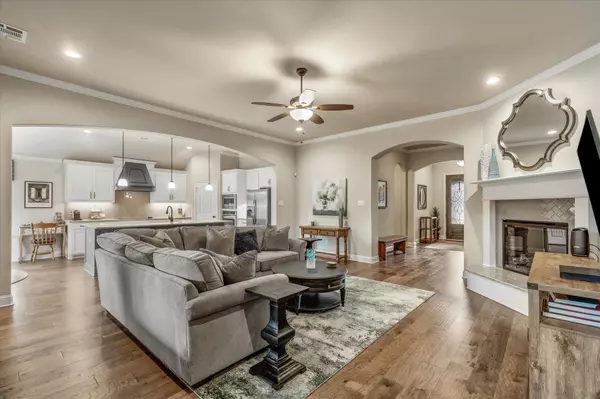$450,000
For more information regarding the value of a property, please contact us for a free consultation.
4 Beds
3 Baths
2,399 SqFt
SOLD DATE : 07/13/2023
Key Details
Property Type Single Family Home
Sub Type Single Family Residence
Listing Status Sold
Purchase Type For Sale
Square Footage 2,399 sqft
Price per Sqft $187
Subdivision Knotts Lndg Rush Crk Add
MLS Listing ID 20355635
Sold Date 07/13/23
Style Ranch
Bedrooms 4
Full Baths 2
Half Baths 1
HOA Fees $50/ann
HOA Y/N Mandatory
Year Built 2018
Annual Tax Amount $8,710
Lot Size 7,318 Sqft
Acres 0.168
Property Description
Located in a small, gated community in an established area zoned for desirable schools, this 2018 John Houston Home has been meticulously maintained & offers an excellent floor plan & high-end finishes. This is a lot of square footage in one story! The open concept plan features 4 bedrooms including a split primary suite, 2.1 bathrooms, & a large kitchen with a huge island overlooking the living room providing that perfect flow for entertaining & everyday living. This one is loaded with upgrades & designer finishes including: oversized covered patio & pergola, wide-plank wood floors; oversized garage; full sprinkler system; brick & stone landscape edging; mature landscaping including trees; oversized shower with bench; herringbone subway tile backsplash; crown molding; custom window treatments; accent wallpaper in half bathroom; granite; stone & brick elevation; fireplace with mantle, hearth & tile surround; utility sink & much more. Refrigerator, washer & dryer to remain!
Location
State TX
County Tarrant
Community Gated
Direction From Park Springs and Sublett, go S on Park Springs, W on Pine Valley through gate (code provided with appointment approval). House will be around the corner on your left.
Rooms
Dining Room 1
Interior
Interior Features Cable TV Available
Heating Central, Electric
Cooling Ceiling Fan(s), Central Air
Flooring Carpet, Ceramic Tile, Wood
Fireplaces Number 1
Fireplaces Type Electric, Family Room
Appliance Dishwasher, Disposal
Heat Source Central, Electric
Laundry Electric Dryer Hookup, Utility Room, Full Size W/D Area, Washer Hookup
Exterior
Exterior Feature Covered Patio/Porch, Rain Gutters
Garage Spaces 2.0
Carport Spaces 1
Fence Wood
Community Features Gated
Utilities Available City Sewer, City Water
Roof Type Composition
Garage Yes
Building
Lot Description Interior Lot, Landscaped, Many Trees, Sprinkler System
Story One
Foundation Slab
Level or Stories One
Structure Type Brick,Rock/Stone
Schools
Elementary Schools Moore
High Schools Martin
School District Arlington Isd
Others
Ownership Jennifer L. Sargentini
Acceptable Financing Cash, Conventional, FHA, VA Loan
Listing Terms Cash, Conventional, FHA, VA Loan
Financing Cash
Read Less Info
Want to know what your home might be worth? Contact us for a FREE valuation!

Our team is ready to help you sell your home for the highest possible price ASAP

©2024 North Texas Real Estate Information Systems.
Bought with Terri Woodward • CENTURY 21 Judge Fite Co.
GET MORE INFORMATION
REALTOR® | Lic# 420410

