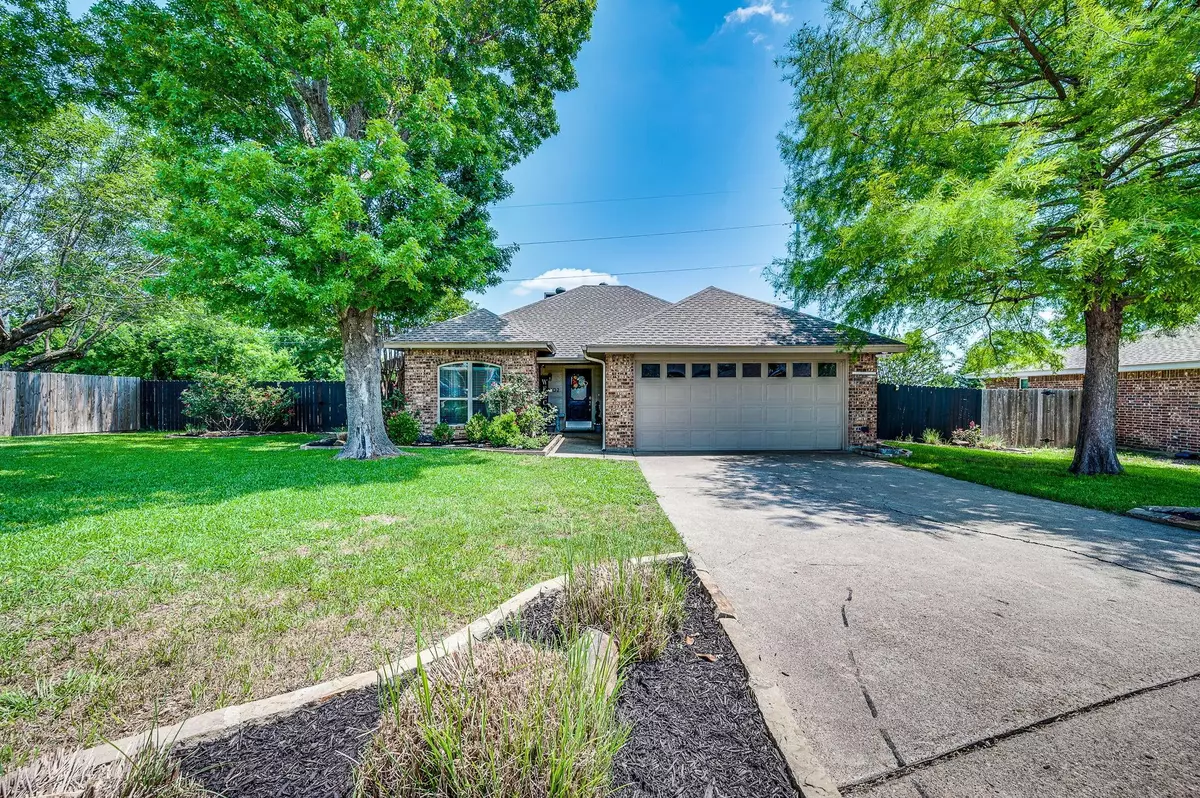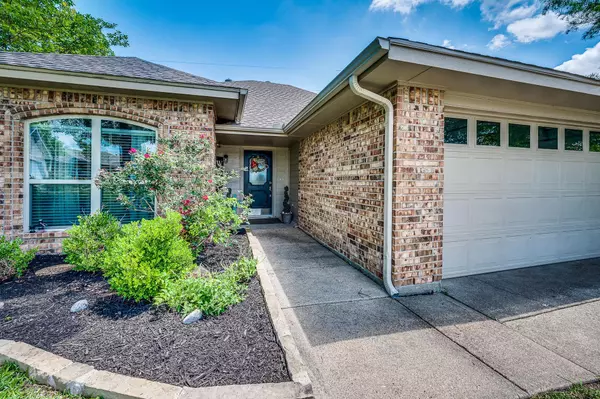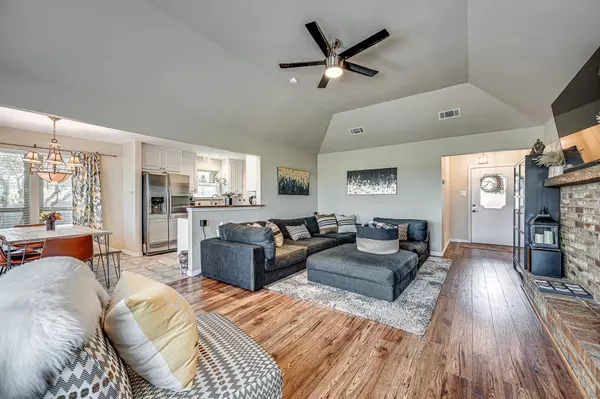$295,000
For more information regarding the value of a property, please contact us for a free consultation.
3 Beds
2 Baths
1,377 SqFt
SOLD DATE : 06/16/2023
Key Details
Property Type Single Family Home
Sub Type Single Family Residence
Listing Status Sold
Purchase Type For Sale
Square Footage 1,377 sqft
Price per Sqft $214
Subdivision Mesa Ph 05 Sec 02
MLS Listing ID 20330695
Sold Date 06/16/23
Style Contemporary/Modern
Bedrooms 3
Full Baths 2
HOA Y/N None
Year Built 1986
Annual Tax Amount $5,745
Lot Size 0.288 Acres
Acres 0.288
Property Description
What a property located in Glenn Heights! This well cared for 3 Bedroom 2 Bath home is ready for the next family's journey! Beautiful open concept Kitchen and living room with a wood burning fireplace. Nestled in a corner almost cul de sac feel this home has so much to offer. Situated with family in mind the Master Bedroom is separate from the secondary bedrooms and boasts of space! You will enjoy the outdoors with a wonderful deck patio facing East to enjoy the coffee sunrises and the outdoor grilling evenings. Security system, Washer, Dryer and Refrigerator remain with home. NO showings until after 2pm Monday thru Friday as seller home schools the child.
Location
State TX
County Dallas
Direction From I35 south take Ovilla Rd west to Hampton. Right on Mesa Wood go straight will drive into driveway. Follow GPS
Rooms
Dining Room 1
Interior
Interior Features Built-in Features, Cable TV Available, Decorative Lighting, Double Vanity, Eat-in Kitchen, Flat Screen Wiring, Granite Counters, High Speed Internet Available, Open Floorplan, Tile Counters, Vaulted Ceiling(s)
Heating Central, ENERGY STAR Qualified Equipment, Heat Pump, Natural Gas
Cooling Central Air, ENERGY STAR Qualified Equipment
Flooring Carpet, Wood
Fireplaces Number 1
Fireplaces Type Brick, Gas Logs, Raised Hearth
Appliance Built-in Gas Range, Dishwasher, Disposal, Dryer, Gas Oven, Gas Range, Gas Water Heater, Ice Maker, Microwave, Plumbed For Gas in Kitchen, Refrigerator, Vented Exhaust Fan, Washer
Heat Source Central, ENERGY STAR Qualified Equipment, Heat Pump, Natural Gas
Laundry Electric Dryer Hookup, Utility Room, Full Size W/D Area, Washer Hookup
Exterior
Exterior Feature Rain Gutters, Other
Garage Spaces 2.0
Fence Privacy, Wood
Utilities Available City Sewer, City Water, Co-op Electric, Individual Gas Meter, Individual Water Meter, Natural Gas Available
Roof Type Composition
Garage Yes
Building
Lot Description Adjacent to Greenbelt, Corner Lot, Interior Lot, Landscaped, Lrg. Backyard Grass, Many Trees, Sprinkler System
Story One
Foundation Slab
Structure Type Brick,Siding
Schools
Elementary Schools Moates
Middle Schools Desoto West
High Schools Desoto
School District Desoto Isd
Others
Restrictions No Known Restriction(s)
Ownership Torres
Acceptable Financing Cash, Conventional, FHA, VA Loan
Listing Terms Cash, Conventional, FHA, VA Loan
Financing FHA
Read Less Info
Want to know what your home might be worth? Contact us for a FREE valuation!

Our team is ready to help you sell your home for the highest possible price ASAP

©2024 North Texas Real Estate Information Systems.
Bought with Laura Pena • Keller Williams Realty Best SW
GET MORE INFORMATION
REALTOR® | Lic# 420410






