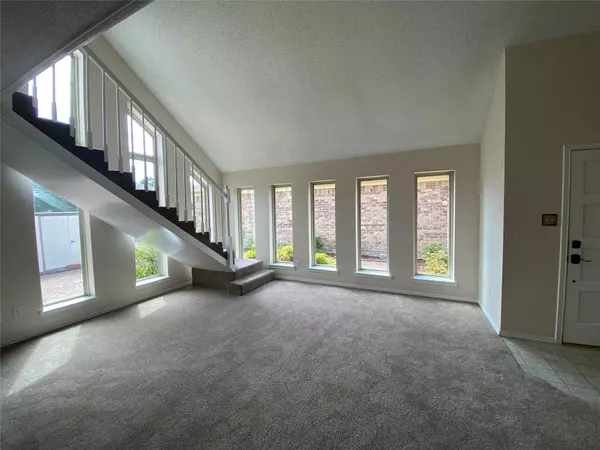$227,000
For more information regarding the value of a property, please contact us for a free consultation.
3 Beds
3 Baths
1,958 SqFt
SOLD DATE : 06/01/2023
Key Details
Property Type Single Family Home
Sub Type Single Family Residence
Listing Status Sold
Purchase Type For Sale
Square Footage 1,958 sqft
Price per Sqft $115
Subdivision Springwood Sub
MLS Listing ID 20315202
Sold Date 06/01/23
Bedrooms 3
Full Baths 2
Half Baths 1
HOA Y/N None
Year Built 1983
Lot Size 5,501 Sqft
Acres 0.1263
Property Description
Discover a stunning garden home in a prime location that offers convenience and comfort. This gorgeous home features an open concept floorplan that flows seamlessly from the spacious living area to the dining room and modern galley kitchen. The patio area is a perfect retreat, surrounded by lush greenery. The primary suite is an oasis, complete with a spacious bedroom, ample closet space, and luxurious en-suite bathroom. Upstairs, the second level provides privacy and space for guests. This home is located in a highly desirable neighborhood, just minutes away from shopping, dining, and entertainment options. Don't miss out on this gem - schedule your viewing today!
Location
State TX
County Hopkins
Direction From I-30 exit #124: E on Shannon Road .2 miles. Right on Mockingbird Lane .2 miles. Home on Left. SIY GPS
Rooms
Dining Room 2
Interior
Interior Features Cable TV Available, Decorative Lighting, High Speed Internet Available, Open Floorplan, Vaulted Ceiling(s), Walk-In Closet(s)
Heating Central, Natural Gas
Cooling Central Air, Electric
Flooring Carpet, Tile, Vinyl
Appliance Dishwasher, Disposal, Electric Range, Microwave, Refrigerator
Heat Source Central, Natural Gas
Laundry Electric Dryer Hookup, In Garage, Full Size W/D Area
Exterior
Exterior Feature Rain Gutters
Garage Spaces 2.0
Fence Brick
Utilities Available Cable Available, City Sewer, City Water
Roof Type Composition
Garage Yes
Building
Lot Description Few Trees, Landscaped, Subdivision, Zero Lot Line
Story Two
Foundation Slab
Structure Type Brick
Schools
Elementary Schools Sulphurspr
Middle Schools Sulphurspr
High Schools Sulphurspr
School District Sulphur Springs Isd
Others
Ownership Tully
Acceptable Financing Cash, Conventional, FHA, VA Loan
Listing Terms Cash, Conventional, FHA, VA Loan
Financing Cash
Read Less Info
Want to know what your home might be worth? Contact us for a FREE valuation!

Our team is ready to help you sell your home for the highest possible price ASAP

©2025 North Texas Real Estate Information Systems.
Bought with Darla Reed • Coldwell Banker Watson Company
GET MORE INFORMATION
REALTOR® | Lic# 420410






