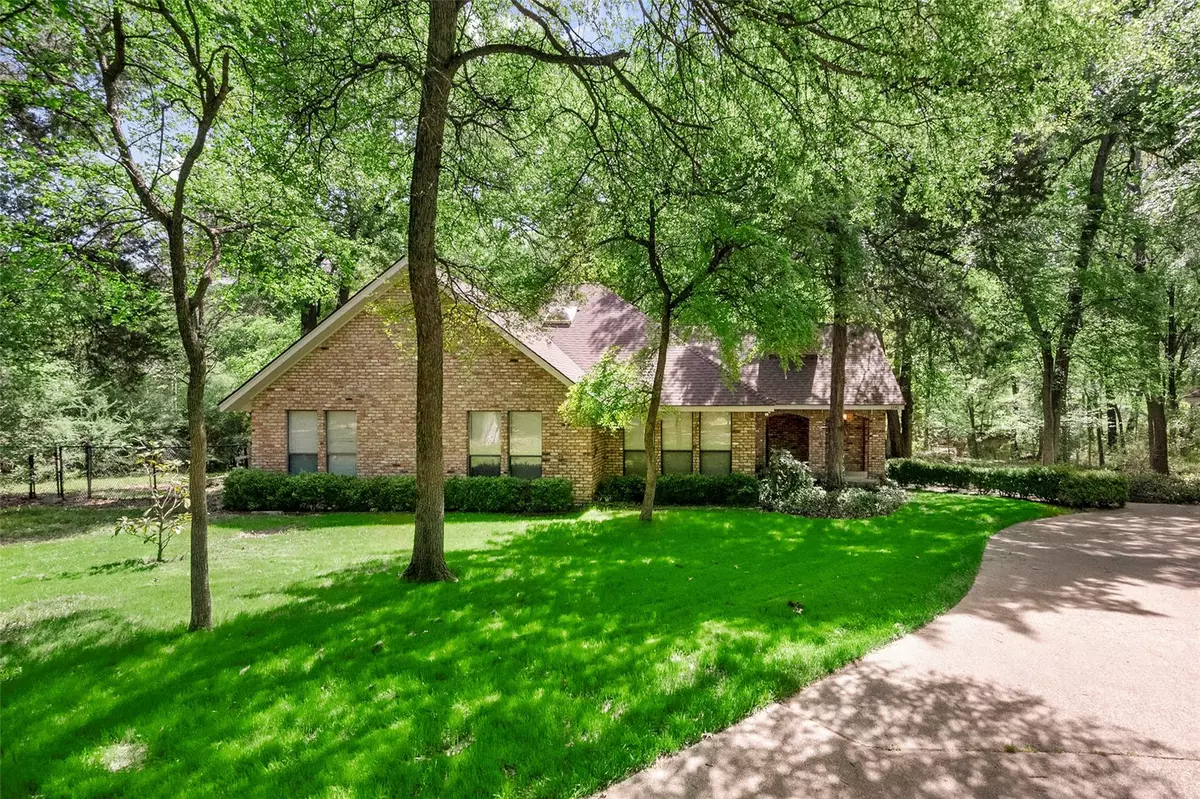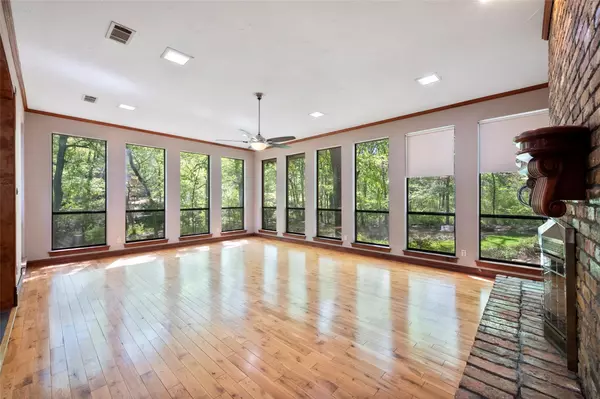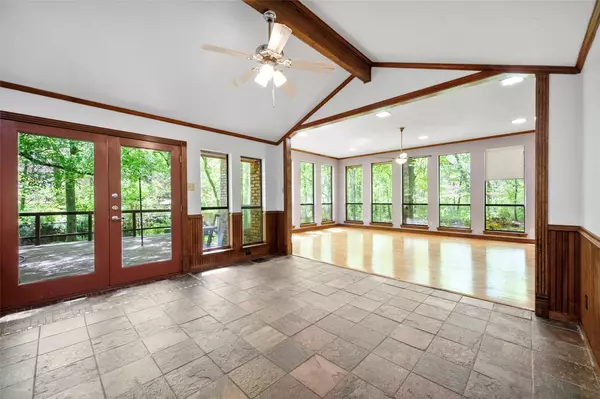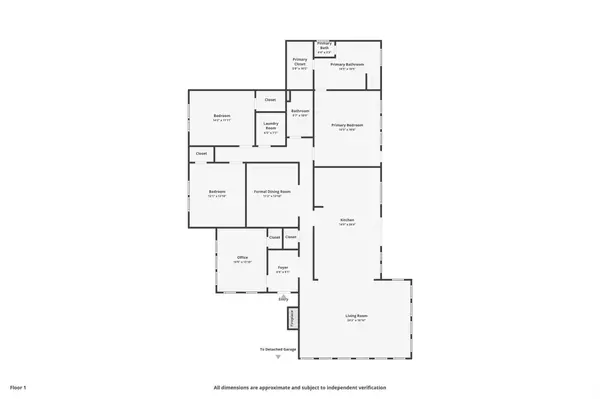$450,000
For more information regarding the value of a property, please contact us for a free consultation.
4 Beds
2 Baths
2,466 SqFt
SOLD DATE : 05/05/2023
Key Details
Property Type Single Family Home
Sub Type Single Family Residence
Listing Status Sold
Purchase Type For Sale
Square Footage 2,466 sqft
Price per Sqft $182
Subdivision Ten Mile Creek Estates
MLS Listing ID 20293857
Sold Date 05/05/23
Style Traditional
Bedrooms 4
Full Baths 2
HOA Y/N None
Year Built 1983
Annual Tax Amount $9,089
Lot Size 0.930 Acres
Acres 0.93
Property Description
Peaceful country home on nearly an acre, close to shopping, dining, and more! Welcome to your breathtaking nature retreat. This 4 bedroom 2 bathroom with oversized living room PLUS large flex space for dining, TV room, play room or a second office. The outdoors come alive inside this home with a wall of windows overlooking mature trees & creek in backyard. Updated kitchen features stainless steel appliances, granite counters and island with prep sink. Wood flooring in kitchen and study with slate tile in entry kitchen and hall. The large primary bedroom has more gorgeous views with a door to back deck. En-suite bathroom features dual sinks, claw foot tub and updated shower. Luxurious heated floors make you feel like you're at the spa! Huge closet with built in dresser. Spacious secondary bedrooms. Circle driveway and ample parking plus a 3 car garage with half bath! Perfect for workshop! Fenced back yard with expansive deck. Easy freeway access into Dallas. Don't miss this rare beauty!
Location
State TX
County Dallas
Direction GPS Valid. From HWY 67 exit E Wintergreen Rd, heading west to N Joe Wilson Rd, turn right to N Cedar Hill Rd, turn left home will be on left with sign in yard.
Rooms
Dining Room 2
Interior
Interior Features Cable TV Available, Chandelier, Eat-in Kitchen, Granite Counters, High Speed Internet Available, Kitchen Island, Open Floorplan, Tile Counters, Walk-In Closet(s)
Heating Central, Electric, Fireplace(s), Radiant Heat Floors
Cooling Ceiling Fan(s), Central Air, Electric
Flooring Carpet, Ceramic Tile, Hardwood, Slate
Fireplaces Number 1
Fireplaces Type Living Room, Raised Hearth, Wood Burning
Appliance Dishwasher, Disposal, Electric Cooktop, Electric Range, Microwave
Heat Source Central, Electric, Fireplace(s), Radiant Heat Floors
Laundry Electric Dryer Hookup, Utility Room, Full Size W/D Area, Washer Hookup
Exterior
Exterior Feature Rain Gutters
Garage Spaces 3.0
Fence Back Yard, Chain Link
Utilities Available All Weather Road, City Sewer, City Water, Individual Water Meter
Waterfront Description Creek
Roof Type Composition
Garage Yes
Building
Lot Description Interior Lot, Landscaped, Lrg. Backyard Grass, Many Trees
Story One
Foundation Slab
Structure Type Brick
Schools
Elementary Schools Highpointe
Middle Schools Besse Coleman
High Schools Cedarhill
School District Cedar Hill Isd
Others
Ownership Van Smith, Patricia Smith
Acceptable Financing Cash, Conventional, FHA, VA Loan
Listing Terms Cash, Conventional, FHA, VA Loan
Financing Conventional
Read Less Info
Want to know what your home might be worth? Contact us for a FREE valuation!

Our team is ready to help you sell your home for the highest possible price ASAP

©2024 North Texas Real Estate Information Systems.
Bought with Mauricio Barroso • Lugary, LLC
GET MORE INFORMATION
REALTOR® | Lic# 420410






