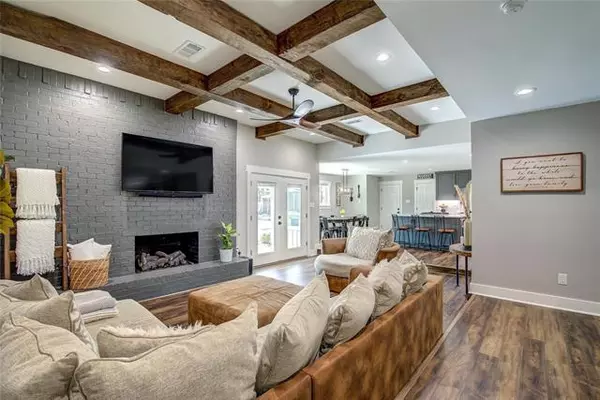$410,000
For more information regarding the value of a property, please contact us for a free consultation.
5 Beds
3 Baths
2,301 SqFt
SOLD DATE : 05/17/2022
Key Details
Property Type Single Family Home
Sub Type Single Family Residence
Listing Status Sold
Purchase Type For Sale
Square Footage 2,301 sqft
Price per Sqft $178
Subdivision Hillcrest Estate Add
MLS Listing ID 20033399
Sold Date 05/17/22
Bedrooms 5
Full Baths 3
HOA Y/N None
Year Built 1973
Annual Tax Amount $5,183
Lot Size 0.389 Acres
Acres 0.389
Property Description
This stunning home has been completely remodeled with exquisite detail. The large floor plan includes a flex room that is ideal if you need a 5th bedroom, or private den. The split layout is perfect for multigenerational families with a private entrance to the primary bedroom and attached bathroom. Plentiful storage can be found it the attached and detached garages. This oversized lot has mature trees and landscaping making the covered patios a private, relaxing environment. The custom high end finishes include luxury vinyl plank floors, quartz counters and slow close cabinets throughout the entire home, tankless water heater, and quiet Bosch appliances. The massive kitchen island is the heart of this home and has a low profile gas cooktop and oven. There are several smart home convenience and security features, including nest thermostat, ring doorbell, wireless activated lighting inside and out with scheduling capabilities, wifi garage doors and sprinkler system.
Location
State TX
County Hunt
Direction from Joe Ramsy Blvd turn onto Ridgecrest rd then Priscilla Lane
Rooms
Dining Room 1
Interior
Interior Features Cable TV Available, Decorative Lighting, Eat-in Kitchen, High Speed Internet Available, Kitchen Island, Open Floorplan, Pantry, Smart Home System, Walk-In Closet(s)
Heating Central, Fireplace(s)
Cooling Electric
Flooring Luxury Vinyl Plank, Tile
Fireplaces Number 1
Fireplaces Type Brick, Gas
Appliance Dishwasher, Gas Cooktop
Heat Source Central, Fireplace(s)
Exterior
Garage Spaces 4.0
Fence Wood
Utilities Available City Sewer, City Water, Concrete, Curbs, Electricity Connected, Individual Gas Meter, Individual Water Meter
Roof Type Composition
Garage Yes
Building
Story One
Foundation Slab
Structure Type Brick
Schools
School District Greenville Isd
Others
Ownership Rene and Justin Hanner
Financing Conventional
Read Less Info
Want to know what your home might be worth? Contact us for a FREE valuation!

Our team is ready to help you sell your home for the highest possible price ASAP

©2025 North Texas Real Estate Information Systems.
Bought with Amy Gradney • Fathom Realty
GET MORE INFORMATION
REALTOR® | Lic# 420410






