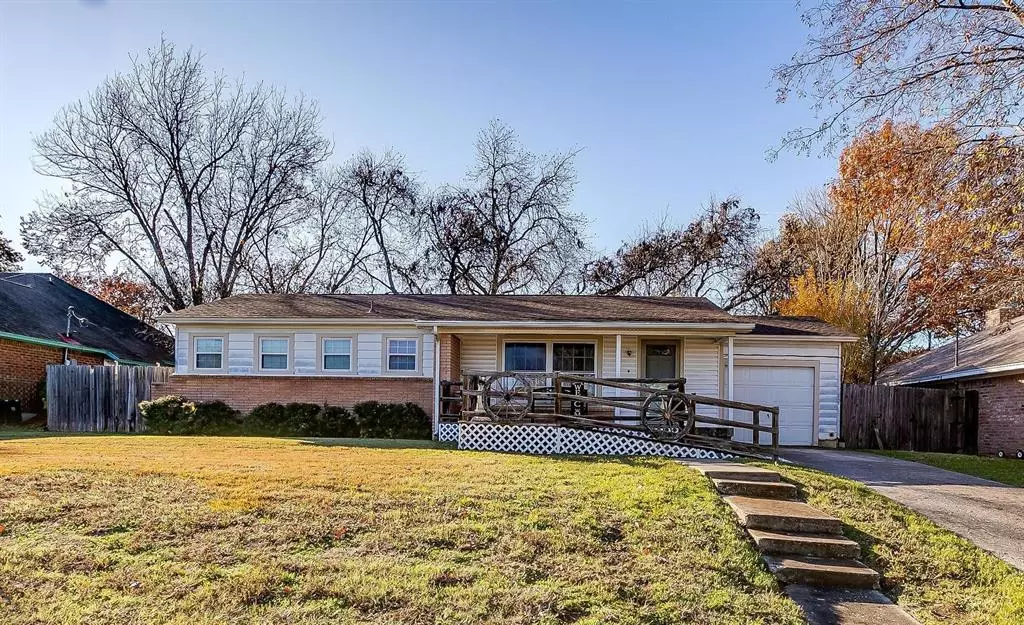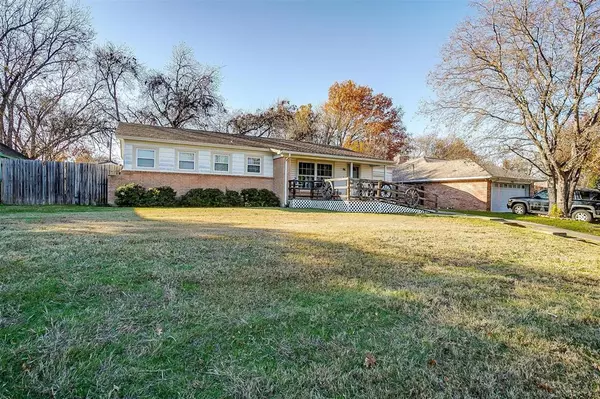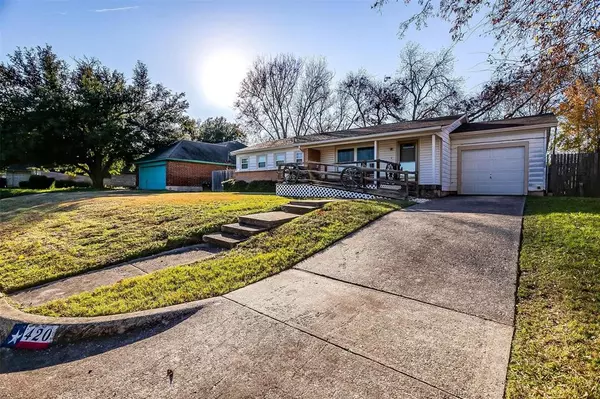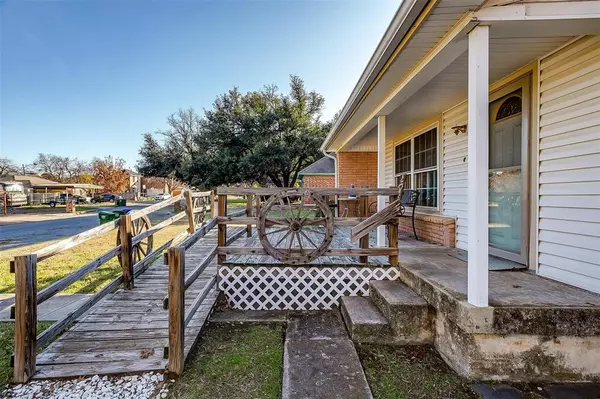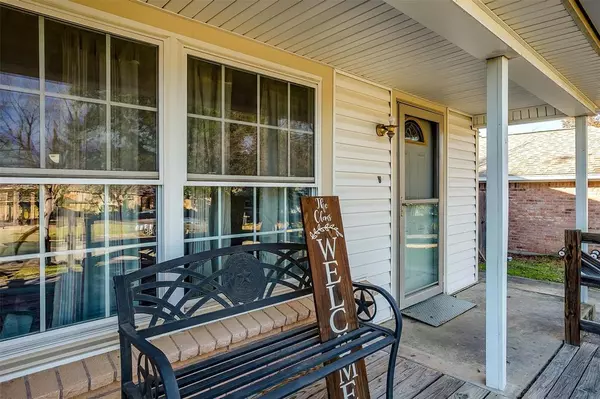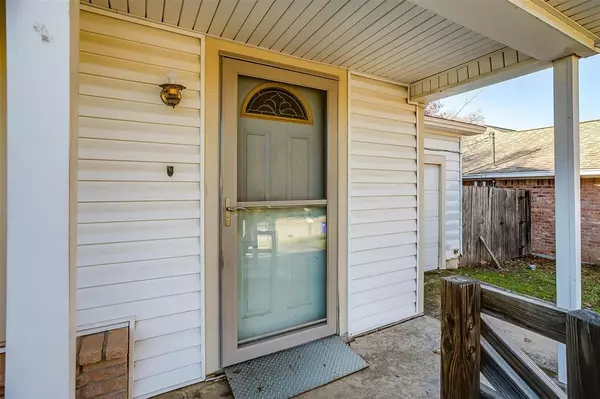
3 Beds
2 Baths
1,384 SqFt
3 Beds
2 Baths
1,384 SqFt
Key Details
Property Type Single Family Home
Sub Type Single Family Residence
Listing Status Active
Purchase Type For Sale
Square Footage 1,384 sqft
Price per Sqft $151
Subdivision South Cherry Square Add
MLS Listing ID 20800640
Style Traditional
Bedrooms 3
Full Baths 2
HOA Y/N None
Year Built 1954
Annual Tax Amount $2,441
Lot Size 0.260 Acres
Acres 0.26
Lot Dimensions 154x75
Property Description
With a welcoming covered front porch and a convenient ramp leading to the front door. Inside, you'll find hardwood flooring and crown molding throughout, creating a warm, inviting atmosphere. The spacious living room is perfect for family gatherings, filled with natural light and featuring a ceiling fan.
The master suite is located off the living room and featuring trey ceilings, an ensuite bathroom, two closets, a skylight, and a walk-in shower. The two additional bedrooms, located on the opposite side of the home for privacy, with hardwood flooring and a walk In closet.
A separate laundry room in the hallway.
The large, open kitchen, offering tons of cabinet and countertop space for all your cooking and storage needs. It comes fully equipped with stainless steel appliances, including a refrigerator, dishwasher, double oven with electric stove top, and microwave—perfect for preparing meals.
An arched doorway leads to the charming dining room, with wood paneling and access to the covered back patio via a sliding glass door.
Step outside to the spacious covered back patio, an ideal spot for entertaining. The backyard is private, with pecan trees providing shade, and features two storage buildings for additional storage.
The home also features a newer HVAC system, just 2 years old, providing peace of mind.
This home is ready for its next owner to enjoy all the comforts it offers! Schedule a showing today and make this well-maintained gem yours!
Location
State TX
County Tarrant
Direction From I-820 W. Take exit 4 for White Settlement. Right on Redford. Left on Grant Circle. Home is on the left. Sign in yard. GPS works too
Rooms
Dining Room 1
Interior
Interior Features Built-in Features, Decorative Lighting, Paneling, Pantry, Walk-In Closet(s)
Heating Central, Electric
Cooling Ceiling Fan(s), Central Air, Electric
Flooring Carpet, Hardwood, Tile
Appliance Dishwasher, Disposal, Electric Range, Microwave, Refrigerator
Heat Source Central, Electric
Laundry Electric Dryer Hookup, In Hall, Full Size W/D Area, Washer Hookup
Exterior
Exterior Feature Covered Deck, Covered Patio/Porch, Rain Gutters
Fence Full, Wood
Utilities Available City Sewer, City Water
Roof Type Composition
Garage No
Building
Lot Description Cul-De-Sac, Few Trees, Lrg. Backyard Grass
Story One
Foundation Pillar/Post/Pier
Level or Stories One
Structure Type Brick,Siding
Schools
Elementary Schools West
Middle Schools Brewer
High Schools Brewer
School District White Settlement Isd
Others
Ownership Billy & Sarah Clem
Acceptable Financing Cash, Conventional, FHA, VA Loan
Listing Terms Cash, Conventional, FHA, VA Loan

GET MORE INFORMATION

REALTOR® | Lic# 420410

