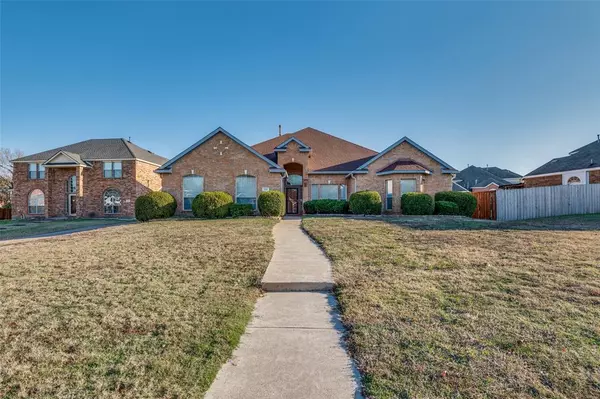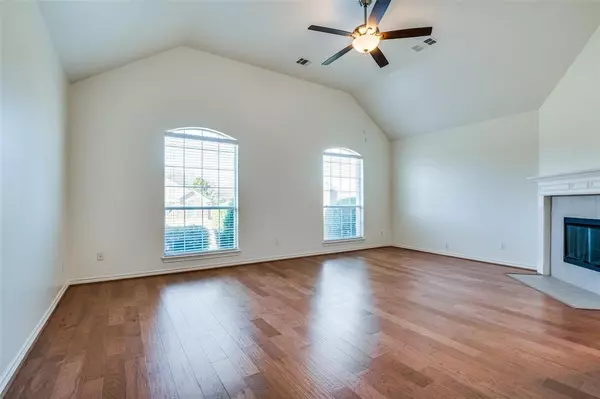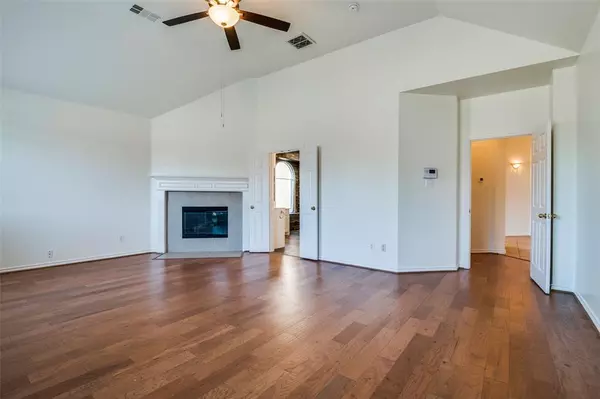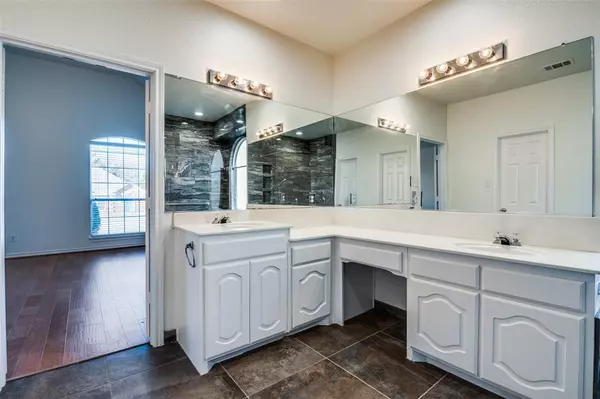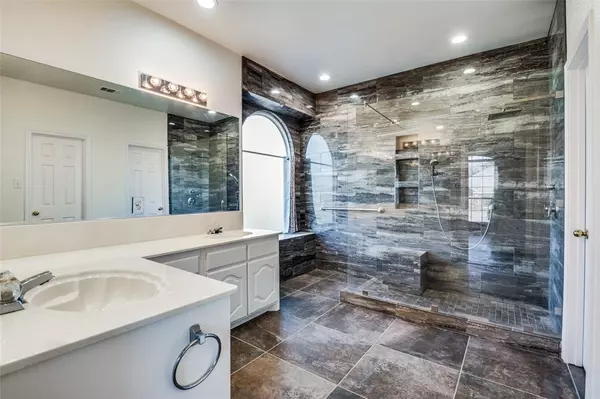
4 Beds
3 Baths
3,190 SqFt
4 Beds
3 Baths
3,190 SqFt
Key Details
Property Type Single Family Home
Sub Type Single Family Residence
Listing Status Active
Purchase Type For Sale
Square Footage 3,190 sqft
Price per Sqft $141
Subdivision Creekside Estate At Briarwood 04
MLS Listing ID 20798668
Bedrooms 4
Full Baths 3
HOA Y/N None
Year Built 2003
Annual Tax Amount $10,034
Lot Size 0.298 Acres
Acres 0.298
Property Description
The luxurious primary suite includes a cozy fireplace and a spacious bathroom with separate sinks and an extra-large shower. Bedrooms 2 and 3 share a convenient Jack-and-Jill bathroom, while the 4th bedroom is adjacent to a bathroom with a walk-in tub. This home is ideal for multi-generational living. Throughout the home, you'll find 2-inch blinds adding warmth and style. Step outside to your private backyard oasis, complete with a sparkling in-ground saltwater pool. The 8-foot wood fence ensures complete privacy, while the private concrete pad with an 18-foot gate provides space for your RV or boat. The 24x25 oversized carport, in addition to the 2-car garage, offers ample room for all your toys. Plus, the home is equipped with fully PAID solar panels and a battery backup system.
From the moment you step inside, you'll enjoy a beautiful view of the pool through the front door. With too many features to list, this home is a must-see to truly appreciate all it has to offer. The seller is also including both sheds in the backyard for additional storage. Come and experience this extraordinary property today!
Location
State TX
County Dallas
Community Playground
Direction From Hwy 67 South, take the Cockrell Hill exit turn left to Belt Line Road turn right. To Laurel Springs Road turn left, to Wylie Creek DRIVE turn right to Wylie Creek PLACE turn right. Home will be down on the right towards the beginning of the cul-de-sac.
Rooms
Dining Room 2
Interior
Interior Features Cable TV Available, Double Vanity, Eat-in Kitchen, High Speed Internet Available, Kitchen Island, Open Floorplan, Pantry, Wainscoting
Heating Electric, Solar
Cooling Ceiling Fan(s), Central Air, Electric
Flooring Ceramic Tile, Wood
Fireplaces Number 2
Fireplaces Type Bedroom, Family Room
Equipment Other
Appliance Dishwasher, Disposal, Electric Oven, Gas Cooktop, Double Oven
Heat Source Electric, Solar
Laundry Electric Dryer Hookup, Full Size W/D Area
Exterior
Exterior Feature Covered Patio/Porch, Rain Gutters, RV/Boat Parking, Storage
Garage Spaces 2.0
Carport Spaces 2
Fence Fenced, Gate, Metal, Wood
Pool In Ground, Salt Water
Community Features Playground
Utilities Available All Weather Road, City Sewer, City Water
Total Parking Spaces 4
Garage Yes
Building
Lot Description Cul-De-Sac
Story One
Level or Stories One
Structure Type Brick
Schools
Elementary Schools Cockrell Hill
Middle Schools Curtistene S Mccowan
High Schools Desoto
School District Desoto Isd
Others
Ownership Contact Agent
Acceptable Financing Cash, Conventional, FHA, VA Loan
Listing Terms Cash, Conventional, FHA, VA Loan

GET MORE INFORMATION

REALTOR® | Lic# 420410


