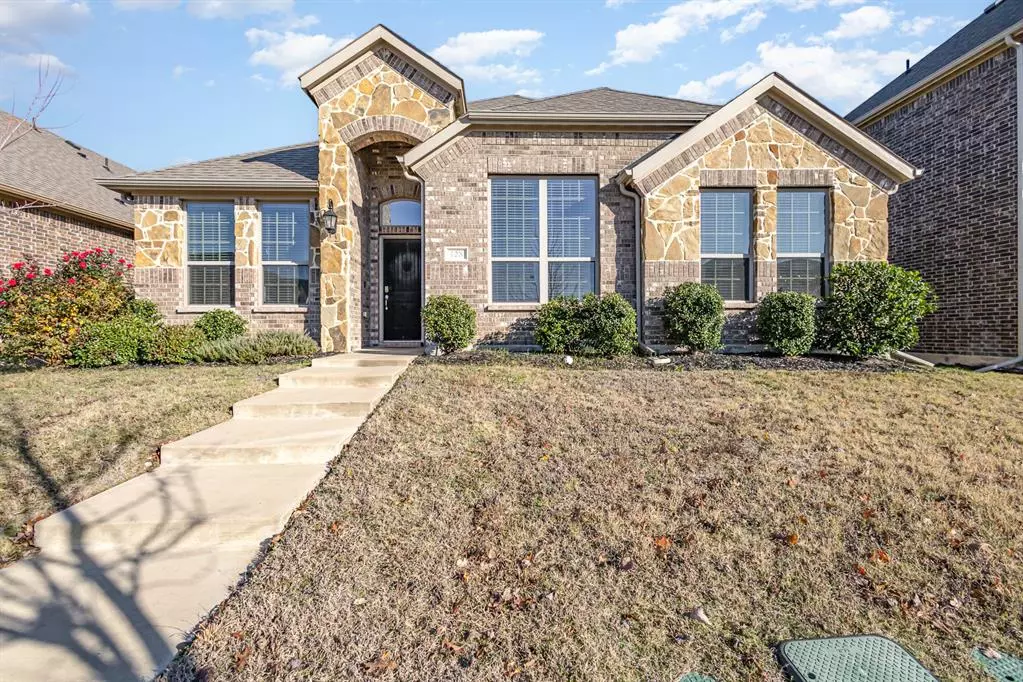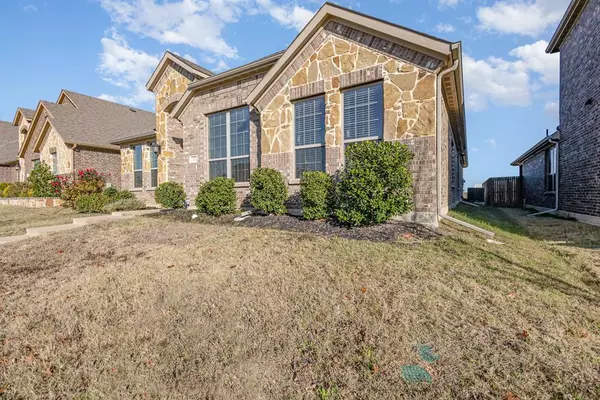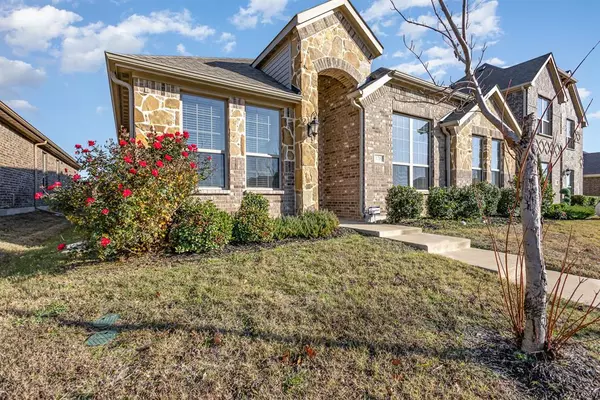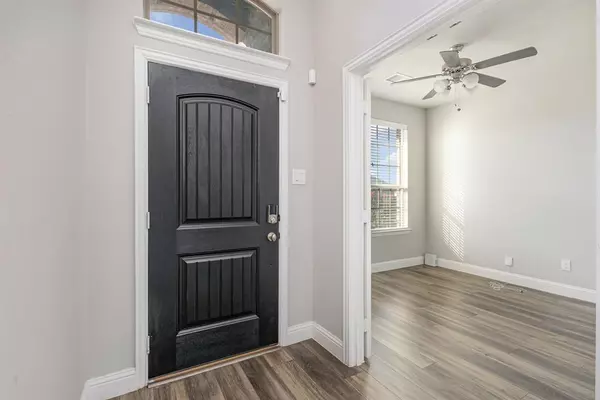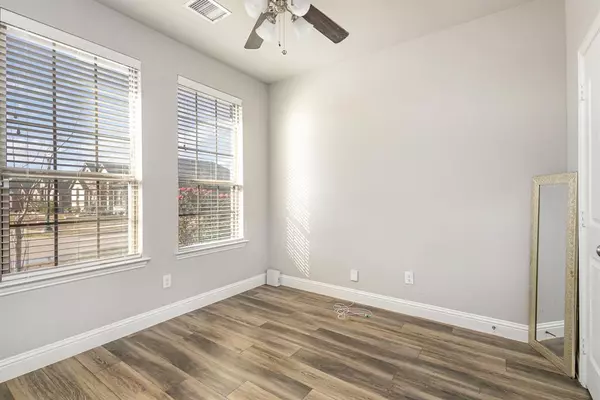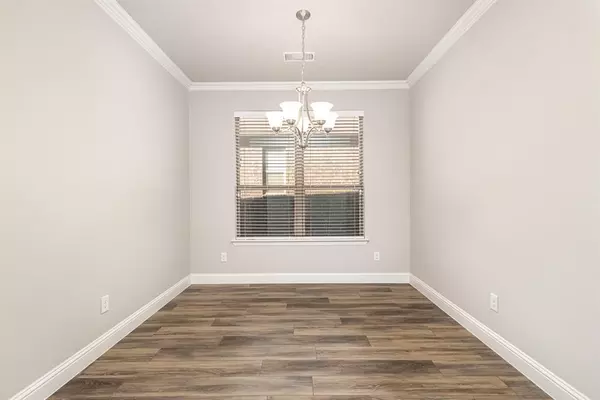4 Beds
2 Baths
2,217 SqFt
4 Beds
2 Baths
2,217 SqFt
Key Details
Property Type Single Family Home
Sub Type Single Family Residence
Listing Status Active
Purchase Type For Sale
Square Footage 2,217 sqft
Price per Sqft $157
Subdivision Harmony Ph 4
MLS Listing ID 20799652
Bedrooms 4
Full Baths 2
HOA Fees $600/ann
HOA Y/N Mandatory
Year Built 2020
Annual Tax Amount $7,098
Lot Size 5,767 Sqft
Acres 0.1324
Property Description
perfect for modern family living. Step inside and experience the warmth and natural light that fills this spacious home,
highlighting a family-friendly floor plan ideal for comfort and connection.
The heart of the home is the gourmet kitchen, which seamlessly opens to the main living area—perfect for family gatherings cozy evenings, or entertaining guests. A dedicated home office makes working from home convenient and efficient, while the additional guest living area ensures privacy and comfort for visitors. Each of the four bedrooms offers generous closet space and a relaxing atmosphere, creating the perfect retreat after a long day. Outside, the inviting family-friendly yard provides plenty of space for kids to play, pets to roam, or summer BBQs with loved ones.
Located in a peaceful, well-maintained neighborhood with top-rated schools, parks, and amenities just minutes away, this home has everything your family needs to thrive and create lasting memories.
Location
State TX
County Ellis
Community Playground
Direction Continue on Ovilla Road for approximately 2 miles. Turn Right onto Methodist Street. After about 0.3 miles, turn left onto Finlee Lane. Drive straight, and 128 Finlee Lane will be on your right.
Rooms
Dining Room 1
Interior
Interior Features Pantry
Heating Central
Cooling Central Air
Fireplaces Number 1
Fireplaces Type Living Room, Ventless
Appliance Dishwasher
Heat Source Central
Laundry Utility Room
Exterior
Garage Spaces 2.0
Carport Spaces 2
Fence Back Yard
Community Features Playground
Utilities Available City Sewer, City Water
Roof Type Asphalt,Composition
Total Parking Spaces 2
Garage Yes
Building
Story One
Foundation Block
Level or Stories One
Structure Type Brick
Schools
Elementary Schools Russell Schupmann
Middle Schools Red Oak
High Schools Red Oak
School District Red Oak Isd
Others
Restrictions None
Ownership See Remarks
Acceptable Financing Cash, Conventional, FHA
Listing Terms Cash, Conventional, FHA

GET MORE INFORMATION
REALTOR® | Lic# 420410

