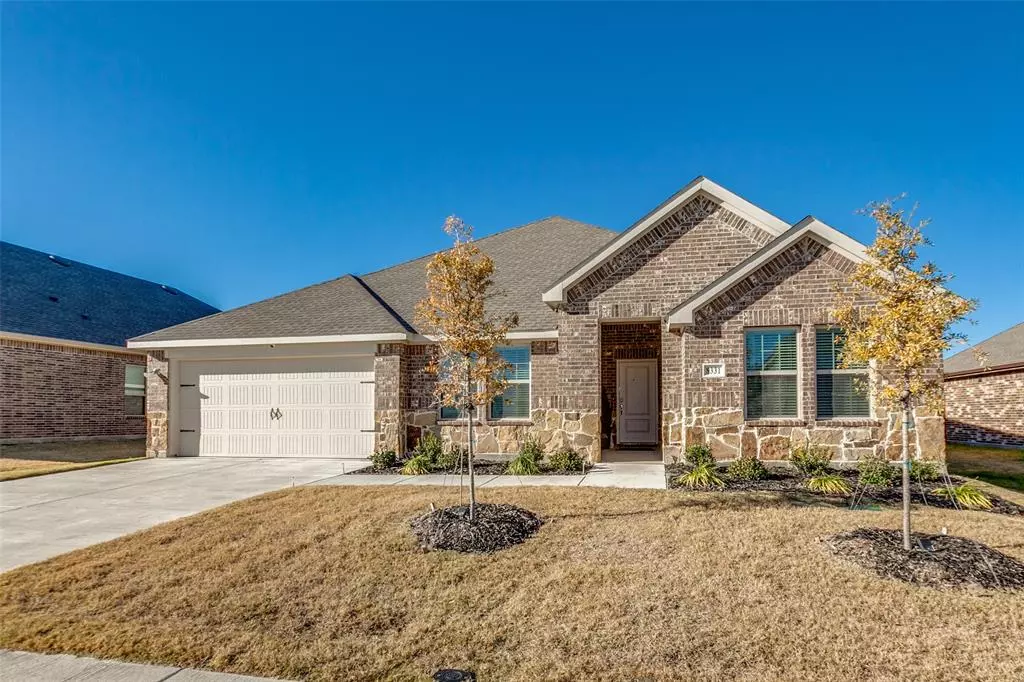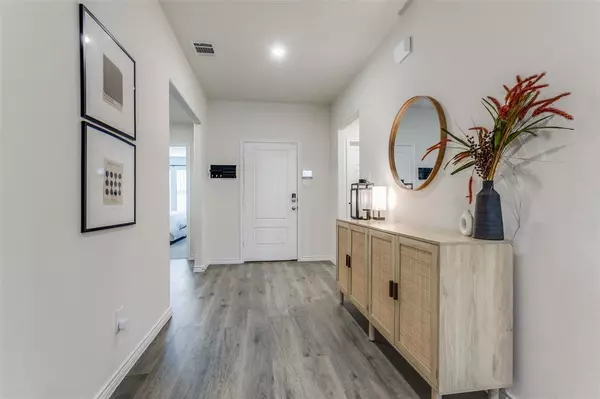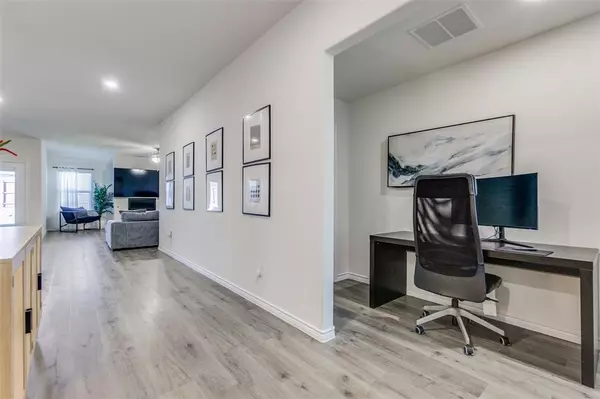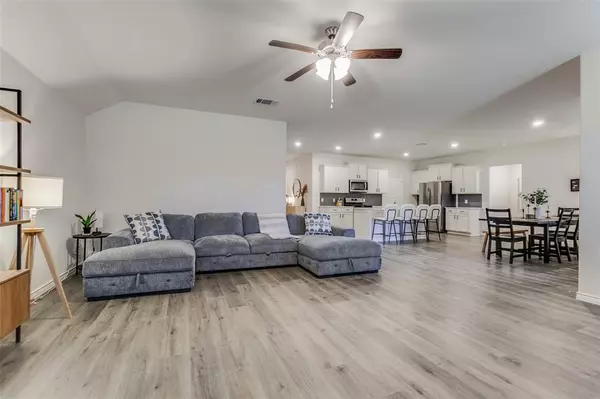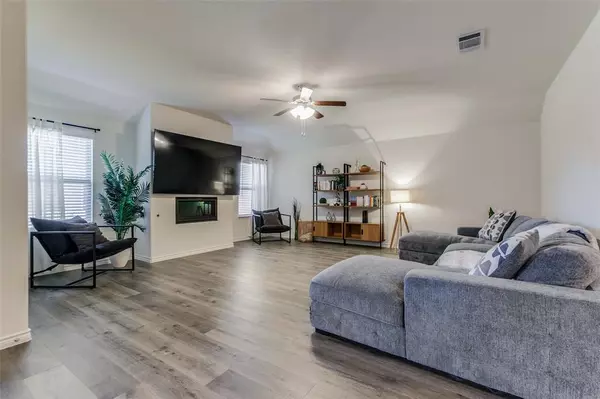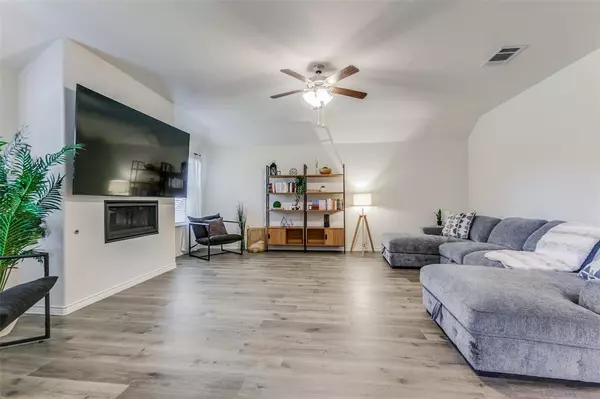4 Beds
2 Baths
2,188 SqFt
4 Beds
2 Baths
2,188 SqFt
Key Details
Property Type Single Family Home
Sub Type Single Family Residence
Listing Status Active
Purchase Type For Sale
Square Footage 2,188 sqft
Price per Sqft $196
Subdivision Fireside By The Lake
MLS Listing ID 20798366
Style Traditional
Bedrooms 4
Full Baths 2
HOA Fees $550/ann
HOA Y/N Mandatory
Year Built 2024
Lot Size 7,187 Sqft
Acres 0.165
Property Description
The large primary offers a peaceful retreat with an en-suite bathroom, complete with a soaking tub, separate shower, and dual vanities. Three additional bedrooms provide plenty of space for family, guests, or a home office.
Step outside to a private backyard with a patio area, ideal for outdoor gatherings or quiet evenings. The home is situated in a well-established community with easy access to major highways, shopping centers, parks, Lake Ray Hubbard and schools, offering the perfect blend of suburban and city convenience.
Location
State TX
County Dallas
Community Pool
Direction Continue on I-635 E. Take I-30 E to E Interstate 30. Take exit 60B from I-30 E. Take Bobtown Rd to George Brown Dr in Dallas. GPS will tell you the home is on the right, but the home will be on the left.
Rooms
Dining Room 1
Interior
Interior Features Kitchen Island, Open Floorplan, Walk-In Closet(s)
Heating Central, Natural Gas
Flooring Carpet, Ceramic Tile, Laminate
Fireplaces Number 1
Fireplaces Type Gas Logs
Equipment Other
Appliance Dishwasher, Disposal, Dryer, Gas Range, Microwave, Refrigerator, Washer
Heat Source Central, Natural Gas
Laundry Utility Room
Exterior
Exterior Feature Covered Patio/Porch, Private Yard
Garage Spaces 2.0
Fence Back Yard, Fenced, Privacy
Community Features Pool
Utilities Available MUD Sewer, MUD Water
Roof Type Composition
Total Parking Spaces 2
Garage Yes
Building
Lot Description Acreage
Story One
Foundation Slab
Level or Stories One
Structure Type Brick
Schools
Elementary Schools Choice Of School
Middle Schools Choice Of School
High Schools Choice Of School
School District Garland Isd
Others
Ownership DCAD
Acceptable Financing Cash, Conventional, FHA, VA Loan
Listing Terms Cash, Conventional, FHA, VA Loan

GET MORE INFORMATION
REALTOR® | Lic# 420410

