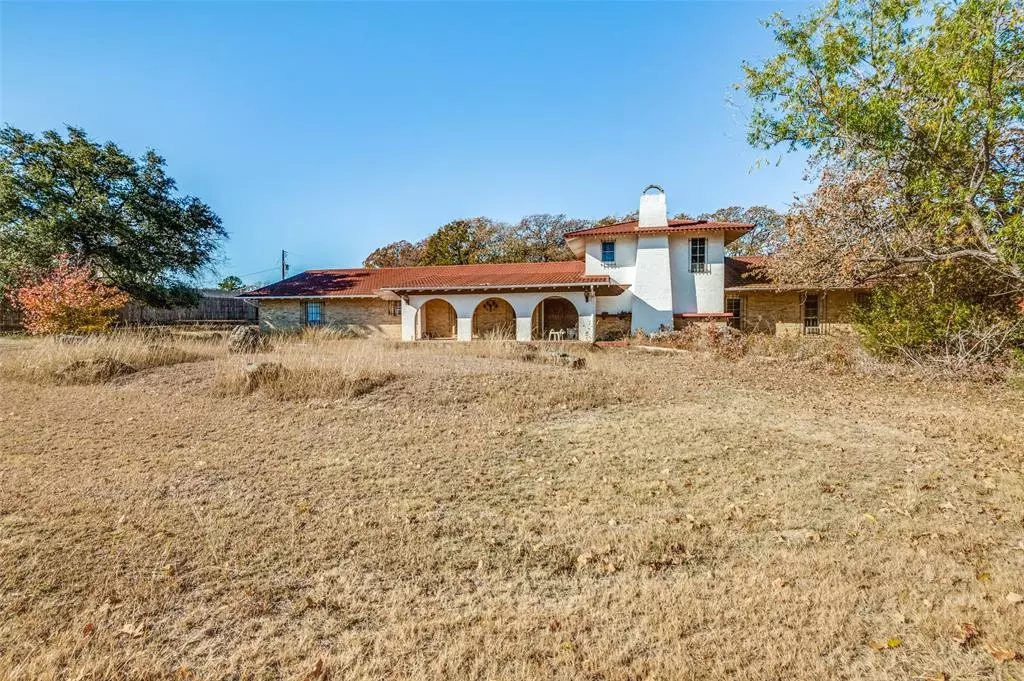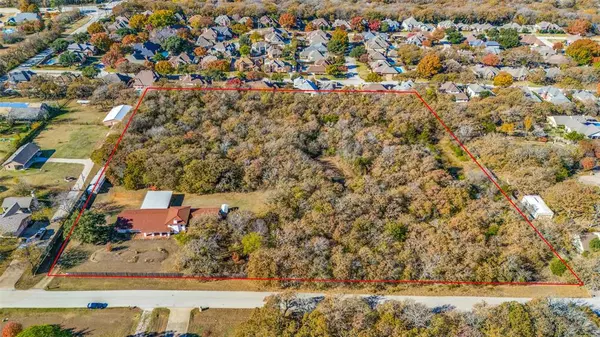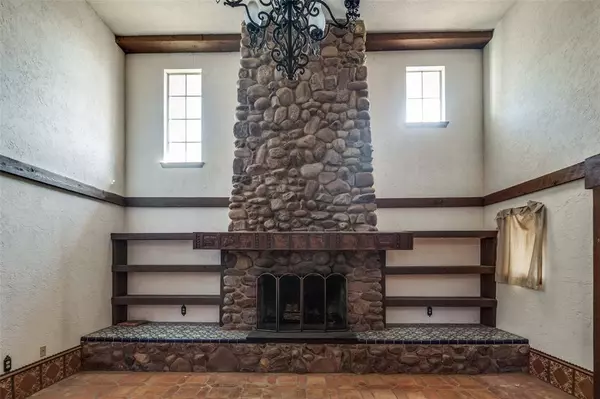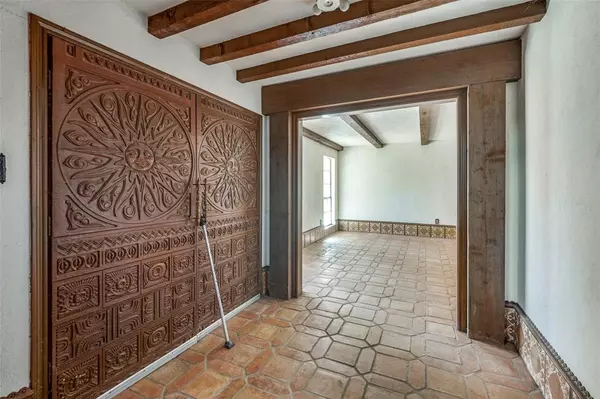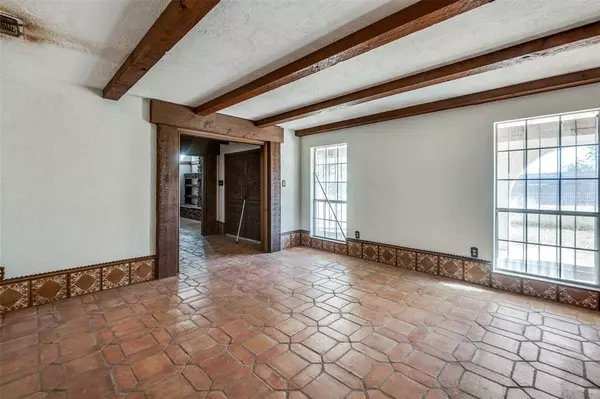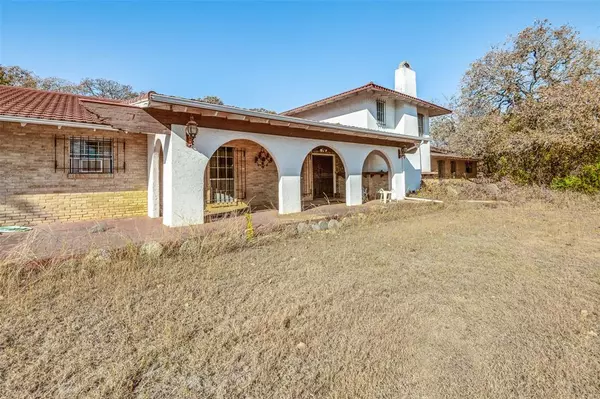
5 Beds
3 Baths
3,883 SqFt
5 Beds
3 Baths
3,883 SqFt
Key Details
Property Type Single Family Home
Sub Type Single Family Residence
Listing Status Active
Purchase Type For Sale
Square Footage 3,883 sqft
Price per Sqft $334
Subdivision Saddle Ridge Add
MLS Listing ID 20796641
Style Spanish
Bedrooms 5
Full Baths 3
HOA Y/N None
Year Built 1974
Annual Tax Amount $14,687
Lot Size 6.560 Acres
Acres 6.56
Property Description
Spanish tile flooring, an amazing floor to ceiling stone fireplace, large windows, stained glass, a carved wooden double front door-this place exudes charm and character. There is also a secret room! A versatile layout features 3 bedrooms on one side and a work office area on the other with a living room, 2 bedrooms and storage or closet space or get creative and remodel them into more bedrooms for multi-generational living. Carport fits 3 cars comfortably, there are 2 large and 2 medium storage buildings on the property. Part of the property is heavily wooded and private, also has partial wooden and chain link fence on front perimeter. Selling AS-IS with known defects. While it requires a complete remodel, the thoughtful design and charming personal touches create a rare opportunity to craft a stunning estate on this expansive property. The property brings SO many options! Build more houses on the extra acreage. Develop the 6.5+ acres and sell the lots or build homes on the lots and sell! Property can be subdivided. There are no deed restrictions, We have title opened.
Book an appointment today!
Location
State TX
County Tarrant
Direction Continue on E President George Bush Tpke to Arlington. Take exit 448 from I-20 W Continue on S Bowen Rd. Take Calender Rd to 6600 Rickey Ln
Rooms
Dining Room 2
Interior
Interior Features Built-in Features, Cathedral Ceiling(s), Chandelier, Decorative Lighting, Natural Woodwork, Pantry, Vaulted Ceiling(s), Walk-In Closet(s)
Heating Central, Electric
Cooling Central Air, Electric
Flooring Brick/Adobe, Carpet, Ceramic Tile, Combination, Laminate, Other, Tile
Fireplaces Number 2
Fireplaces Type Bedroom, Decorative, Living Room, Stone, Wood Burning
Appliance Electric Cooktop, Electric Oven, Electric Water Heater, Trash Compactor
Heat Source Central, Electric
Exterior
Exterior Feature Covered Patio/Porch
Carport Spaces 3
Fence Chain Link, Fenced, Front Yard, Privacy, Wood
Utilities Available City Water, Electricity Available, Septic
Roof Type Spanish Tile
Total Parking Spaces 3
Garage No
Building
Lot Description Acreage, Many Trees
Story One
Foundation Slab
Level or Stories One
Structure Type Brick,Stucco
Schools
Elementary Schools Moore
High Schools Martin
School District Arlington Isd
Others
Ownership see records
Acceptable Financing Cash, Conventional
Listing Terms Cash, Conventional
Special Listing Condition Aerial Photo

GET MORE INFORMATION

REALTOR® | Lic# 420410

