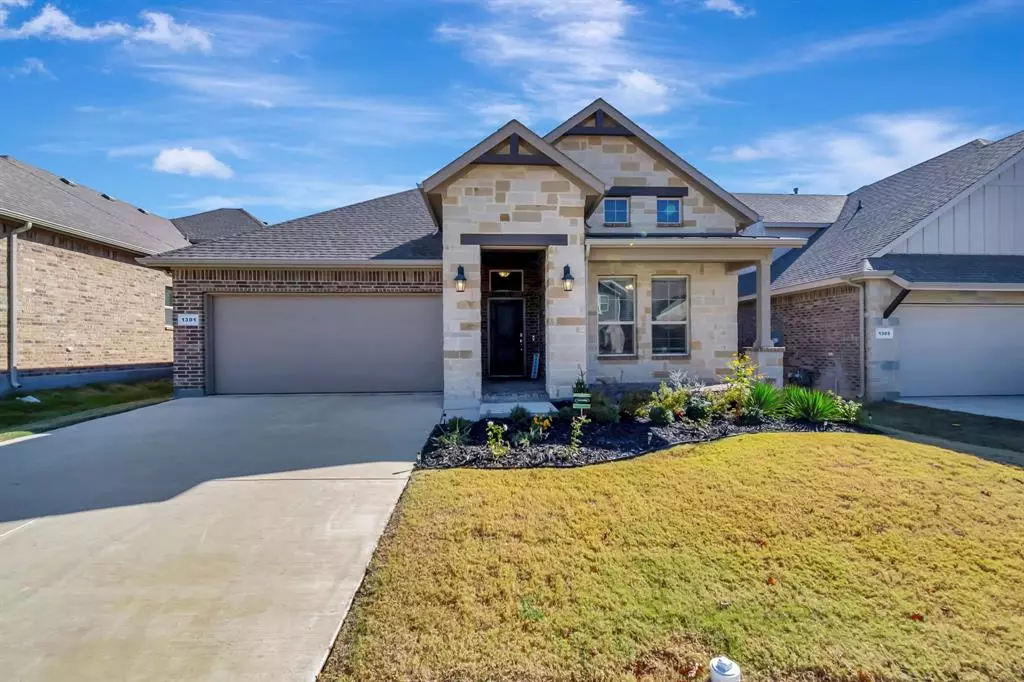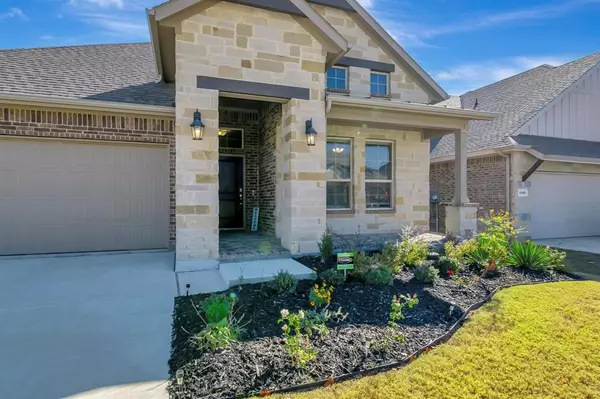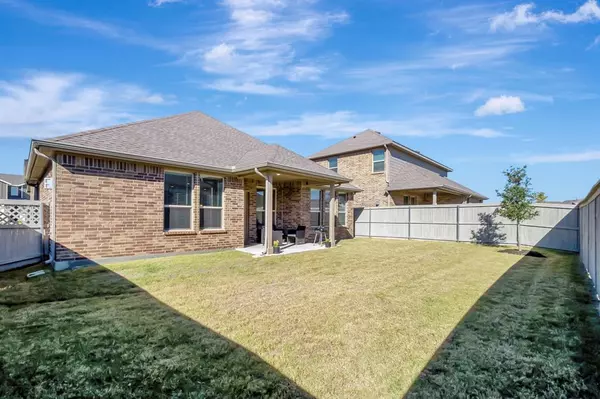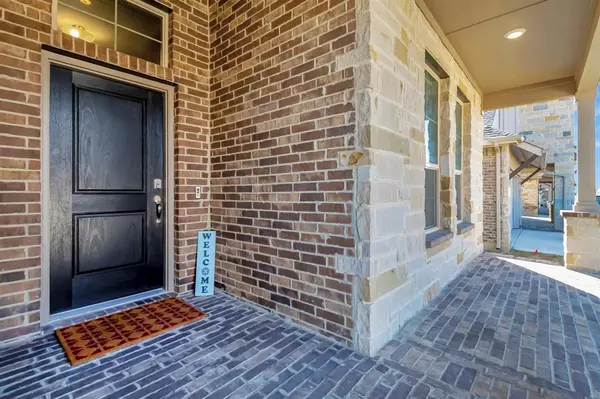4 Beds
2 Baths
1,875 SqFt
4 Beds
2 Baths
1,875 SqFt
Key Details
Property Type Single Family Home
Sub Type Single Family Residence
Listing Status Active
Purchase Type For Sale
Square Footage 1,875 sqft
Price per Sqft $226
Subdivision Pecan Square Ph 3-A
MLS Listing ID 20794922
Style Traditional
Bedrooms 4
Full Baths 2
HOA Fees $1,130
HOA Y/N Mandatory
Year Built 2023
Annual Tax Amount $8,044
Lot Size 5,749 Sqft
Acres 0.132
Property Description
Welcome to your 2023 home in vibrant Pecan Square, Northlake, proudly served by Northwest ISD and Top-Rated Byron High School. This stunning 4 bedroom, 2 bath home strikes the perfect blend of comfort and style for modern living.
Upon entry, you'll appreciate the open floor plan, accentuated by decorative lighting that creates a warm, inviting atmosphere. Nearly new, this home showcases meticulous attention to detail, with elegant fixtures and generous living spaces for both relaxation and entertainment.
Enjoy outdoor living with a covered patio and a fully irrigated, fenced yard providing privacy and convenience.
This Amazing Northlake residence promises not just a home, but a lifestyle brimming with exclusive community amenities offering everything from a sparkling pool, sports courts and arena, to a dog-park, playground plus INCLUDED INTERNET!
Builder warranties of 2 and 10 years transfer with home sale! Seize the chance to make this Pecan Square gem yours and get it all at a great value!
Location
State TX
County Denton
Community Club House, Community Pool, Curbs, Jogging Path/Bike Path, Playground, Sidewalks, Stable(S), Other
Direction Please see GPS.
Rooms
Dining Room 1
Interior
Interior Features Decorative Lighting, Kitchen Island, Open Floorplan, Walk-In Closet(s)
Heating Central, Natural Gas
Cooling Central Air, Electric
Flooring Carpet, Tile
Fireplaces Number 1
Fireplaces Type Gas Logs
Appliance Dishwasher, Disposal, Gas Range, Microwave, Tankless Water Heater, Vented Exhaust Fan
Heat Source Central, Natural Gas
Laundry Electric Dryer Hookup, Utility Room, Full Size W/D Area, Washer Hookup
Exterior
Exterior Feature Covered Patio/Porch
Garage Spaces 2.0
Fence Back Yard, Fenced, Wood
Community Features Club House, Community Pool, Curbs, Jogging Path/Bike Path, Playground, Sidewalks, Stable(s), Other
Utilities Available City Sewer, City Water, Curbs
Roof Type Composition
Total Parking Spaces 2
Garage Yes
Building
Lot Description Interior Lot, Landscaped, Sprinkler System
Story One
Foundation Slab
Level or Stories One
Structure Type Brick
Schools
Elementary Schools Johnie Daniel
Middle Schools Pike
High Schools Byron Nelson
School District Northwest Isd
Others
Ownership Cartus Financial Corporation
Acceptable Financing Cash, Conventional, FHA, VA Loan
Listing Terms Cash, Conventional, FHA, VA Loan

GET MORE INFORMATION
REALTOR® | Lic# 420410






