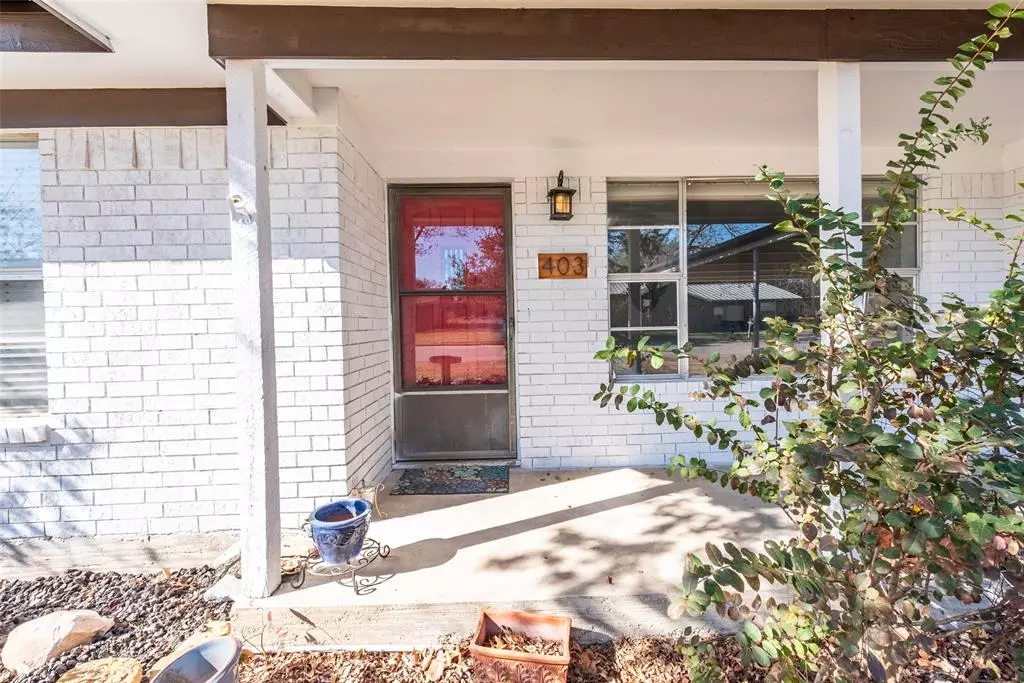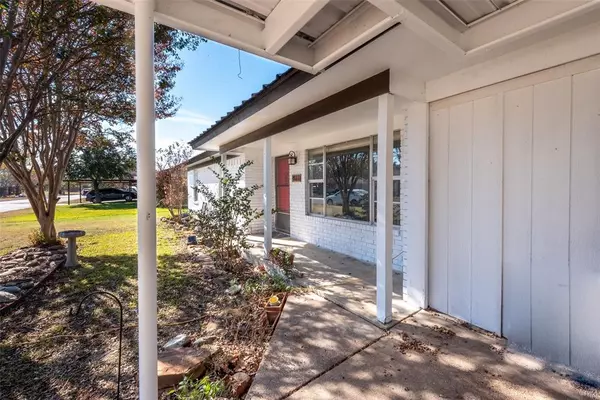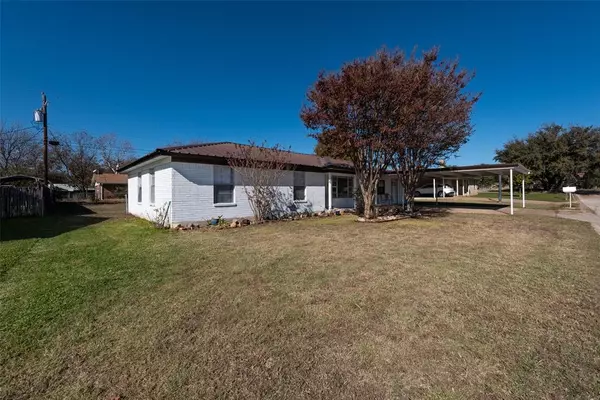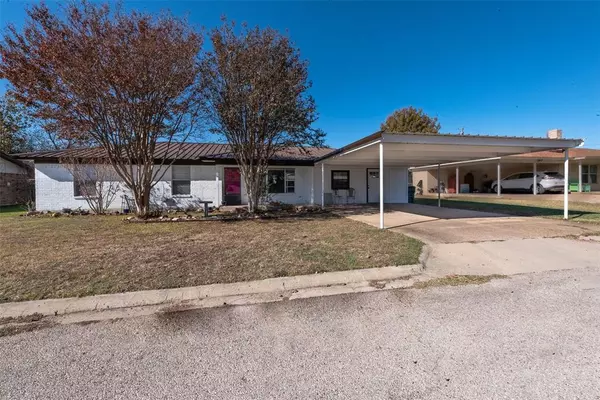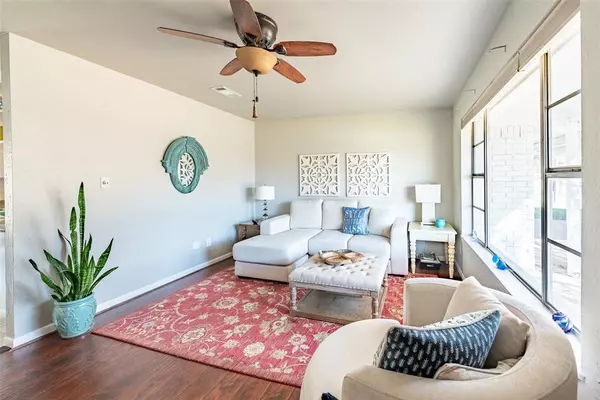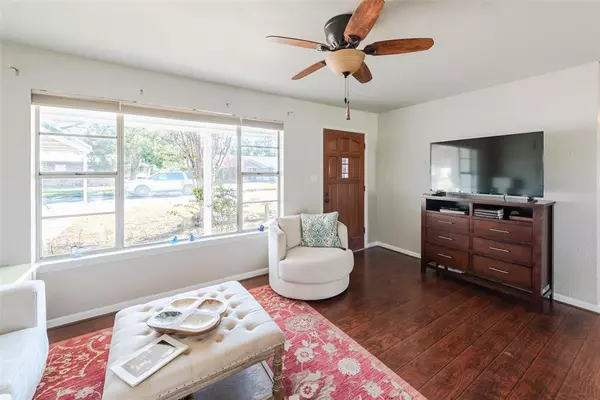3 Beds
2 Baths
1,682 SqFt
3 Beds
2 Baths
1,682 SqFt
Key Details
Property Type Single Family Home
Sub Type Single Family Residence
Listing Status Active
Purchase Type For Sale
Square Footage 1,682 sqft
Price per Sqft $157
Subdivision Jarvis
MLS Listing ID 20790905
Style Ranch
Bedrooms 3
Full Baths 1
Half Baths 1
HOA Y/N None
Year Built 1978
Annual Tax Amount $2,042
Lot Size 8,494 Sqft
Acres 0.195
Property Description
Location
State TX
County Hamilton
Community Airport/Runway, Fitness Center, Laundry, Park, Playground, Pool, Restaurant, Rv Parking
Direction From US-281 S in Hamilton, take TX-36 W-Main St heading west. Turn left onto CR-502-Sherry Lee Dr. Drive about 0.2 miles, and 403 Sherry Lee Dr will be on your right.
Rooms
Dining Room 1
Interior
Interior Features Double Vanity, Eat-in Kitchen, Flat Screen Wiring, Granite Counters, High Speed Internet Available, Walk-In Closet(s)
Heating Central, Electric
Cooling Central Air, Electric
Flooring Ceramic Tile, Laminate
Appliance Dishwasher, Disposal, Electric Range, Electric Water Heater
Heat Source Central, Electric
Laundry Utility Room, Full Size W/D Area, Washer Hookup
Exterior
Exterior Feature Covered Patio/Porch
Carport Spaces 2
Fence Chain Link
Community Features Airport/Runway, Fitness Center, Laundry, Park, Playground, Pool, Restaurant, RV Parking
Utilities Available Electricity Connected, Individual Water Meter, Phone Available
Roof Type Metal
Total Parking Spaces 2
Garage No
Building
Lot Description Few Trees
Story One
Foundation Slab
Level or Stories One
Structure Type Brick
Schools
Elementary Schools Ann Whitney
High Schools Hamilton
School District Hamilton Isd
Others
Restrictions No Known Restriction(s)
Ownership See Offer Instructions
Acceptable Financing Cash, Conventional, FHA, VA Loan
Listing Terms Cash, Conventional, FHA, VA Loan

GET MORE INFORMATION
REALTOR® | Lic# 420410

