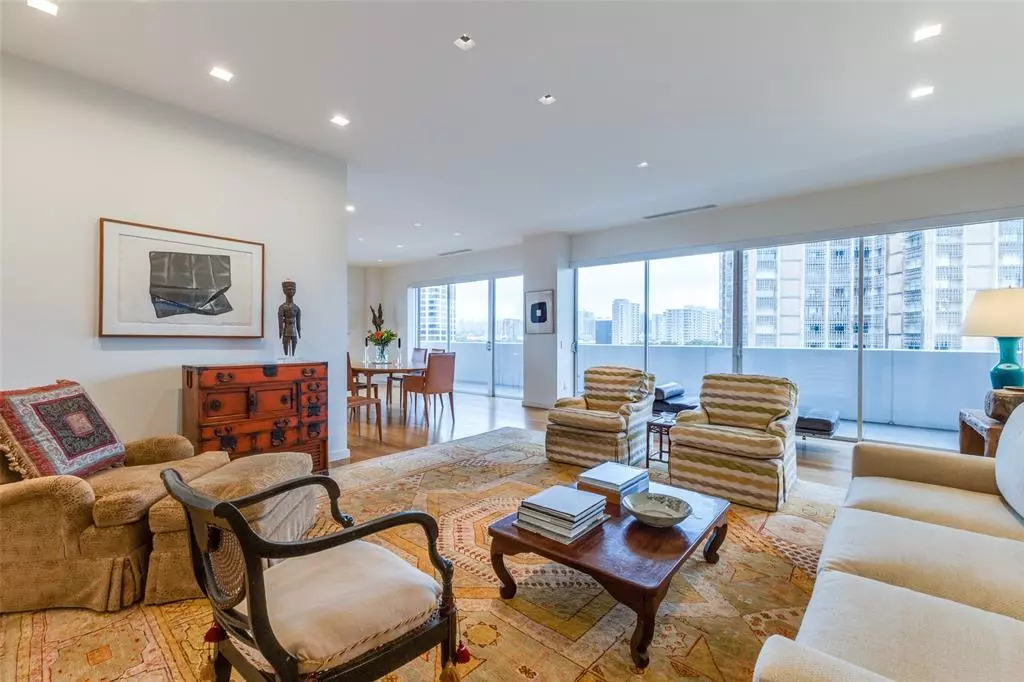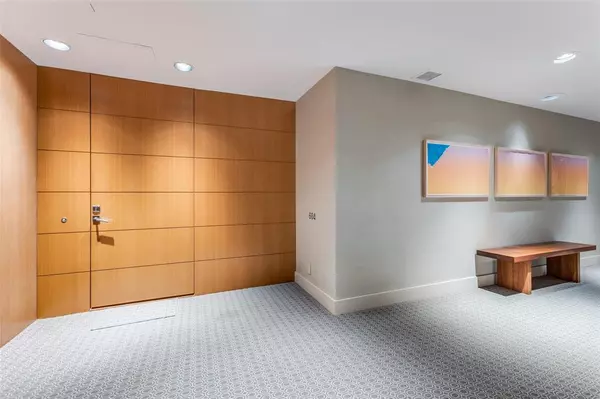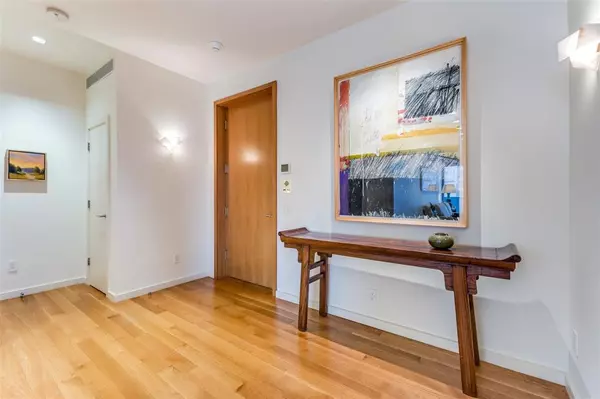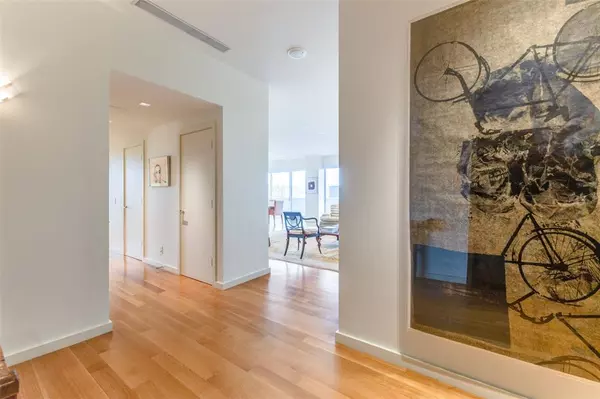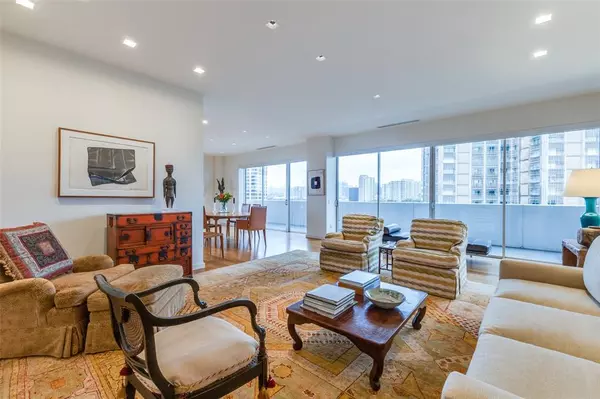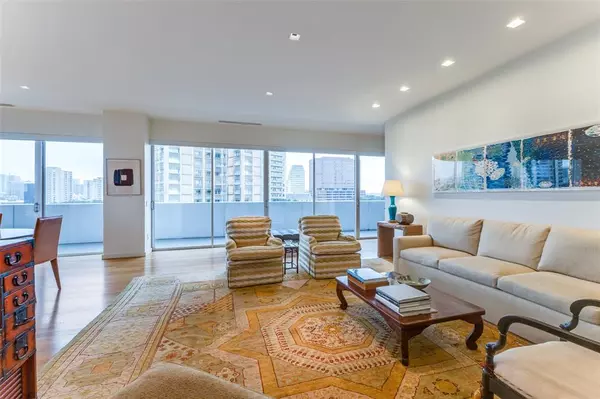
2 Beds
3 Baths
2,025 SqFt
2 Beds
3 Baths
2,025 SqFt
Key Details
Property Type Condo
Sub Type Condominium
Listing Status Active
Purchase Type For Sale
Square Footage 2,025 sqft
Price per Sqft $738
Subdivision Gold Crest Condo
MLS Listing ID 20759805
Style Contemporary/Modern,Mid-Century Modern
Bedrooms 2
Full Baths 3
HOA Fees $2,351/mo
HOA Y/N Mandatory
Year Built 1964
Annual Tax Amount $24,367
Lot Size 1.115 Acres
Acres 1.115
Property Description
This unit, thoughtfully reimagined by esteemed Dallas architect Bill Booziotis, welcomes you with brilliant natural light, high ceilings, and an open flow. Upon entry, your eye is drawn across the expansive living and dining areas to sweeping views of Downtown Dallas and Turtle Creek—a benefit of this highly desirable corner location.
> Unique, signature wrap-around terraces that are accessible from every room.
> Floor-to-ceiling sliding glass doors that bathe the home in natural light.
> Three deeded parking spaces in the building’s underground garage
> Remodeled in 2009 by noted Architect Bill Booziotis
> Open living-dining area, ideal for entertaining
> Cozy library with floor-to-ceiling bookcases and TV niche
> Lush and elegant primary suite with two bathrooms, two walk-in closets, and built-in cabinetry that offer ample storage space
> Three full, fully updated bathrooms featuring Dornbracht fittings, Toto toilets, and marble trim.
> Second large bedroom designed to also serve as an office.
> Raised Ceilings
> Centrally controlled, Lutron art and designer lighting
> Quarter-sawn white oak wood flooring
> Custom kitchen with Miele double convection and microwave ovens, warming drawer and Thermador stainless steel refrigerator-freezer, granite counters, and stainless-steel backsplashes.
> Electronic remote-controlled shades
> Building amenities: an outdoor swimming pool with an adjacent entertainment area, fitness center, guest suite, Board meeting room, individual storage units
> Experienced building staff and management provide superior service and 24-hour security.
> Convenient to Katy Trail, Dallas Arts District, and Uptown-Oak Lawn entertainment and dining districts.
Location
State TX
County Dallas
Community Common Elevator, Community Sprinkler, Concierge, Fitness Center, Laundry, Pool, Sidewalks
Direction Northwest corner of Turtle Creek Blvd. and Holland Ave. Parking and the Valet entrance are on Holland
Rooms
Dining Room 1
Interior
Interior Features Built-in Features, Cable TV Available, Decorative Lighting, Granite Counters, High Speed Internet Available, Open Floorplan, Walk-In Closet(s)
Heating Central, Zoned
Cooling Central Air, Zoned
Flooring Carpet, Hardwood, Marble
Appliance Built-in Refrigerator, Dishwasher, Disposal, Dryer, Electric Cooktop, Electric Oven, Microwave, Convection Oven, Double Oven, Plumbed For Gas in Kitchen, Vented Exhaust Fan, Warming Drawer
Heat Source Central, Zoned
Laundry Electric Dryer Hookup, Washer Hookup
Exterior
Exterior Feature Balcony, Lighting
Garage Spaces 3.0
Pool In Ground, Outdoor Pool
Community Features Common Elevator, Community Sprinkler, Concierge, Fitness Center, Laundry, Pool, Sidewalks
Utilities Available Cable Available, City Sewer, City Water, Sidewalk
Total Parking Spaces 3
Garage Yes
Private Pool 1
Building
Lot Description Adjacent to Greenbelt, Corner Lot, Landscaped, Park View, Sprinkler System
Story One
Foundation Pillar/Post/Pier
Level or Stories One
Structure Type Brick
Schools
Elementary Schools Milam
Middle Schools Spence
High Schools North Dallas
School District Dallas Isd
Others
Restrictions Building
Ownership see agent
Acceptable Financing Cash, Conventional
Listing Terms Cash, Conventional
Special Listing Condition Agent Related to Owner, Right of First Refusal

GET MORE INFORMATION

REALTOR® | Lic# 420410

