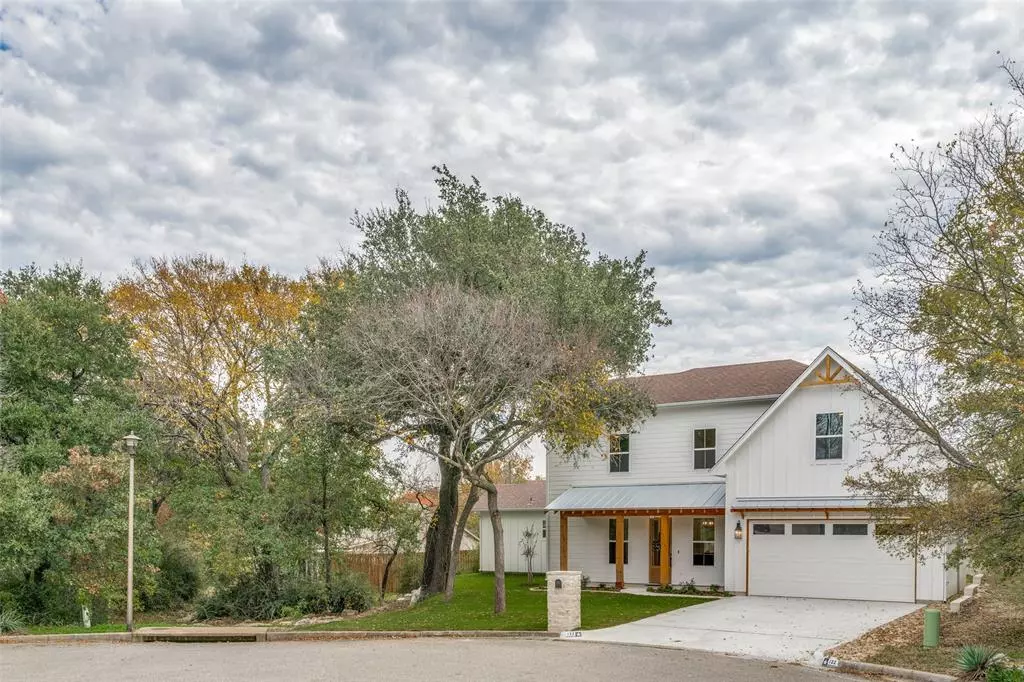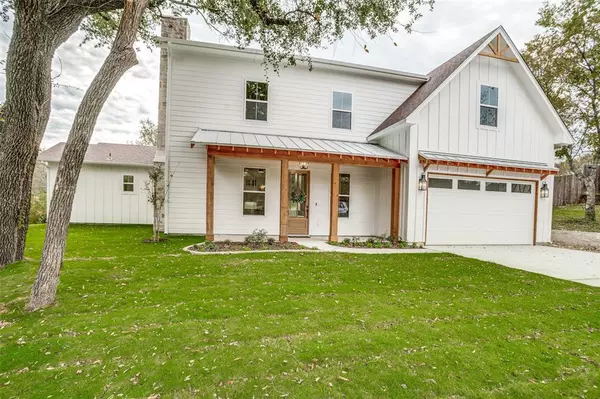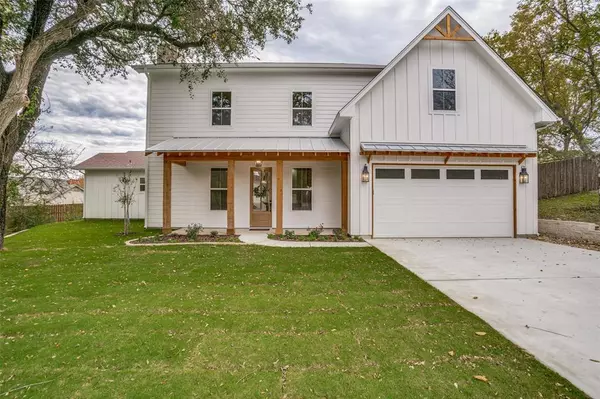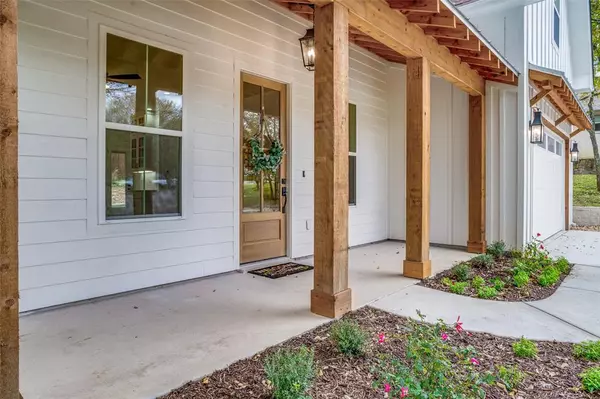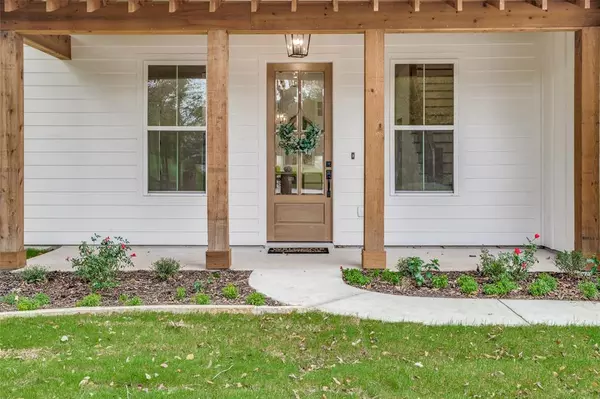
4 Beds
3 Baths
2,361 SqFt
4 Beds
3 Baths
2,361 SqFt
Key Details
Property Type Single Family Home
Sub Type Single Family Residence
Listing Status Active
Purchase Type For Sale
Square Footage 2,361 sqft
Price per Sqft $252
Subdivision Fossil Ridge Iii
MLS Listing ID 20786230
Bedrooms 4
Full Baths 2
Half Baths 1
HOA Y/N None
Year Built 2024
Annual Tax Amount $771
Lot Size 0.310 Acres
Acres 0.31
Property Description
Homes by Christi
10 Year Home Warranty
Newly constructed spacious Modern Farmhouse on a beautiful wooded cul-de-sac lot. Schools and parks are within walking distance from this peaceful neighborhood. This home has many upgrades with quality and efficiency in mind. Please see below:
*2361 square feet of living space.
*2 car attached garage.
*Master bedroom, kitchen, pantry, dining, optional office, and mudroom is on first floor.
*10’ ceilings and 8’ solid wood shaker style doors on first floor.
*8’ ceilings on second floor with standard door height.
*Water heater with storage closet on 2nd floor.
*Farm style trim is built with solid wood.
*Solid wood shaker style cabinets throughout home. *Kitchen includes white oak Island and shaker style wood ventahood.
*High-quality Delta faucets throughout with quartz countertops.
*Kitchen is furnished with all KitchenAid appliances, including refrigerator.
*This home is energy efficient with spray foam insulation in exterior walls and roof.
*2-16 seer Comfortmaker heat pumps.
*Wood-burning fireplace with gorgeous natural stone inside and outside.
*Beautiful custom LED lighting and fans.
*Insulated Garage door.
*LiftMaster-MyQ-Wi-Fi LED Smart garage door opener.
*Low E windows and doors for higher efficiency.
*It has Keyless entry from garage to mudroom.
*White Oak, stair treads and railings.
*High-quality luxury vinyl floor.
*Exterior is built with Hardie board with each board caulked for extra efficiency.
*The front porch has beautiful cedar posts with cedar accents. It has a standing seam, Galvalume metal roof on porch and over garage.
*Stained cedar fence for privacy in the backyard.
*Rain gutters.
*Rainbird irrigation system with zoning.
*Tiftuf grass in front, side and backyards.
*Retaining walls with drainage flow to divert water drain off.
*Beautifully landscaped with existing oak trees and foliage.
Location
State TX
County Parker
Direction I20 East from Fort Worth, Exit Bowie Drive and go North (Right), Take a Right at Charles Street. Go through stop sign at Russell Street and take a right at Rachel Road. The home is the last home on Cul-de-sac on the right.
Rooms
Dining Room 1
Interior
Interior Features Double Vanity, High Speed Internet Available, Kitchen Island, Pantry, Walk-In Closet(s)
Heating Heat Pump
Cooling Central Air
Flooring Luxury Vinyl Plank, Tile
Fireplaces Number 1
Fireplaces Type Wood Burning
Equipment Irrigation Equipment
Appliance Dishwasher, Disposal, Electric Range, Microwave, Refrigerator
Heat Source Heat Pump
Laundry Electric Dryer Hookup, Utility Room, Full Size W/D Area, Washer Hookup
Exterior
Garage Spaces 2.0
Utilities Available City Sewer, City Water
Roof Type Shingle
Total Parking Spaces 2
Garage Yes
Building
Story Two
Foundation Slab
Level or Stories Two
Schools
Elementary Schools Curtis
Middle Schools Hall
High Schools Weatherford
School District Weatherford Isd
Others
Ownership Homes by Christi
Acceptable Financing Cash, Conventional, FHA, Texas Vet, VA Loan
Listing Terms Cash, Conventional, FHA, Texas Vet, VA Loan

GET MORE INFORMATION

REALTOR® | Lic# 420410

