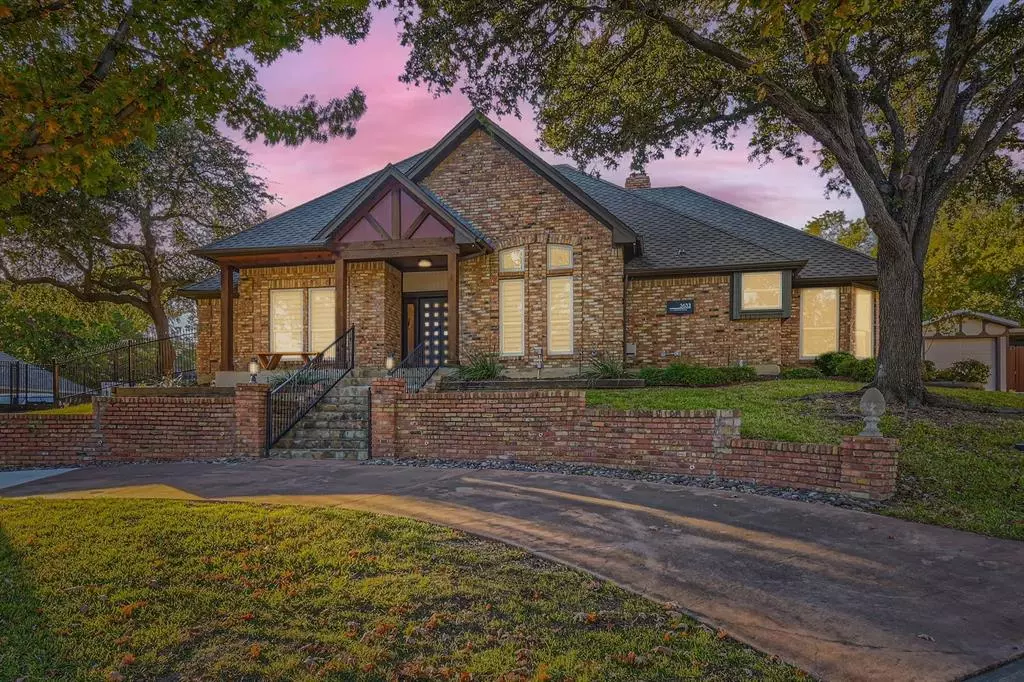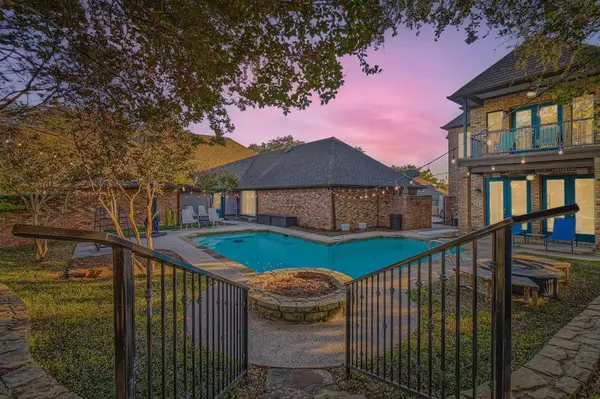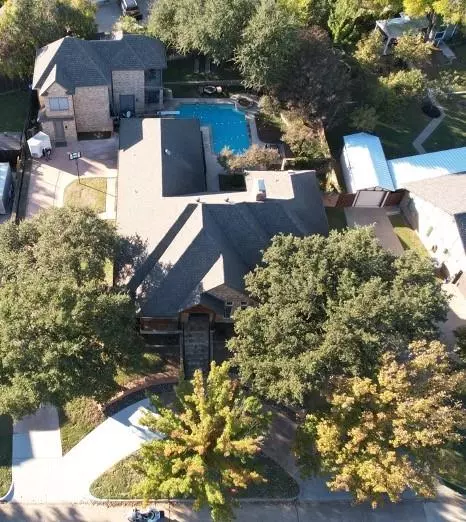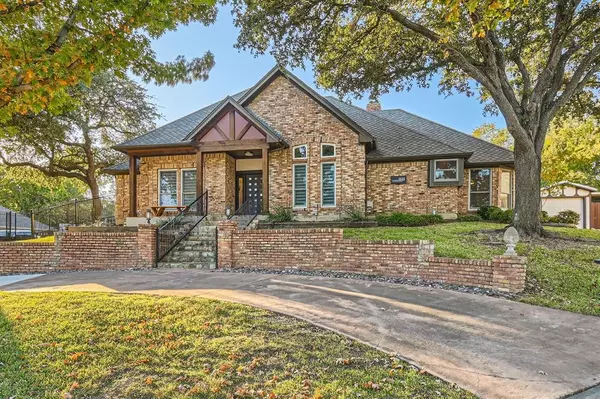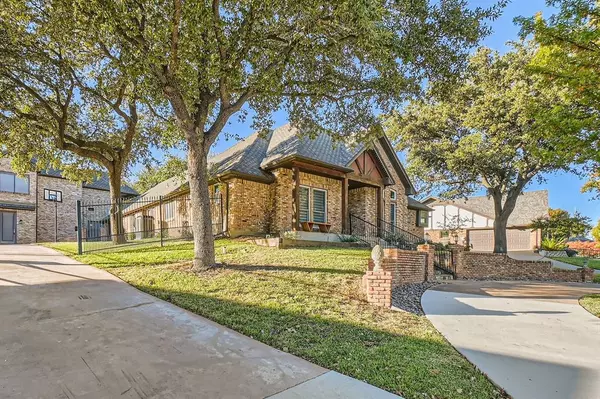
4 Beds
5 Baths
3,977 SqFt
4 Beds
5 Baths
3,977 SqFt
Key Details
Property Type Single Family Home
Sub Type Single Family Residence
Listing Status Active
Purchase Type For Sale
Square Footage 3,977 sqft
Price per Sqft $154
Subdivision Country Club Park Sec 03
MLS Listing ID 20781033
Style Traditional
Bedrooms 4
Full Baths 4
Half Baths 1
HOA Y/N None
Year Built 1985
Annual Tax Amount $11,616
Lot Size 0.321 Acres
Acres 0.321
Property Description
Your HOME with circle and gated driveway is 2,588 sf, 3 beds, 3 full baths, 2 fps with travertine tile, recent LVP, custom lighting, tray ceilings and crown molding throughout.
Your kitchen boasts custom lighting & cabinets full of storage, granite counters, stainless steel appliances, wine fridge, built-in microwave, a butler's pantry beside the second dining area and a large formal dining room.
Host guests in your large living area with wood-burning fp. Enjoy a romantic fire in your elegant owner's suite. Ensuite includes granite, double sink with vanity seating, oversized shower and garden tub. Your luxury office with wet bar has custom hardwood cabinets and a backyard view.
The 1,389sf poolside GUEST HOUSE has 1 bedroom, 1.5 baths, 2 living, kitchenette and bkfst area with crown molding, balcony and storage galore! It can be used as a residence or luxury man cave or she shed!
Have fun-in-the-sun in your diving pool with in-water seating, variable speed pump, inline chlorinator and robotic pool vacuum. Your paradise includes a covered patio with electricity, lighted ceiling fan and non-slip floors, perfect for dining after a swim. Sprinkler systems in front and back yards.
Your 20 x 25 2 car garage has recent Guardian flooring, large built-in cabinets and plenty of room for freezer, extra refrigerator, bicycles, etc.
UPDATES in the LAST 2 YEARS include a TRANE AC unit with smart thermostat, Ring doorbell, two 50 gal water heaters, electrical panels with WHOLE HOME SURGE PROTECTION, and EV charger for your TESLA.
Neighborhood is conveniently located on a golf course, near local schools, I-20, Hwy 360 and George Bush Turnpike making retail, restaurant and entertainment options plentiful. ACT FAST! This WON'T last!
Location
State TX
County Dallas
Direction GPS
Rooms
Dining Room 3
Interior
Interior Features Built-in Features, Built-in Wine Cooler, Cable TV Available, Decorative Lighting, Double Vanity, Eat-in Kitchen, Granite Counters, High Speed Internet Available, In-Law Suite Floorplan, Kitchen Island, Paneling, Pantry, Wainscoting, Walk-In Closet(s), Wet Bar
Heating Central, Fireplace(s)
Cooling Central Air
Flooring Ceramic Tile, Luxury Vinyl Plank
Fireplaces Number 2
Fireplaces Type Family Room, Master Bedroom, Wood Burning
Appliance Dishwasher, Disposal, Electric Cooktop, Electric Oven, Microwave, Refrigerator
Heat Source Central, Fireplace(s)
Exterior
Exterior Feature Other
Garage Spaces 2.0
Fence Back Yard, Gate, High Fence, Metal, Partial, Privacy
Pool Diving Board, Gunite, In Ground, Outdoor Pool, Pool Sweep, Private, Pump, Other
Utilities Available Cable Available, City Sewer, City Water, Concrete, Curbs, Electricity Connected, Individual Gas Meter, Individual Water Meter, Underground Utilities
Total Parking Spaces 2
Garage Yes
Private Pool 1
Building
Lot Description Interior Lot, Landscaped, Sprinkler System, Subdivision
Story One
Level or Stories One
Structure Type Brick
Schools
Elementary Schools Whitt
Middle Schools Jackson
High Schools South Grand Prairie
School District Grand Prairie Isd
Others
Ownership Keith
Acceptable Financing Conventional, FHA, VA Loan
Listing Terms Conventional, FHA, VA Loan
Special Listing Condition Aerial Photo, Agent Related to Owner

GET MORE INFORMATION

REALTOR® | Lic# 420410

