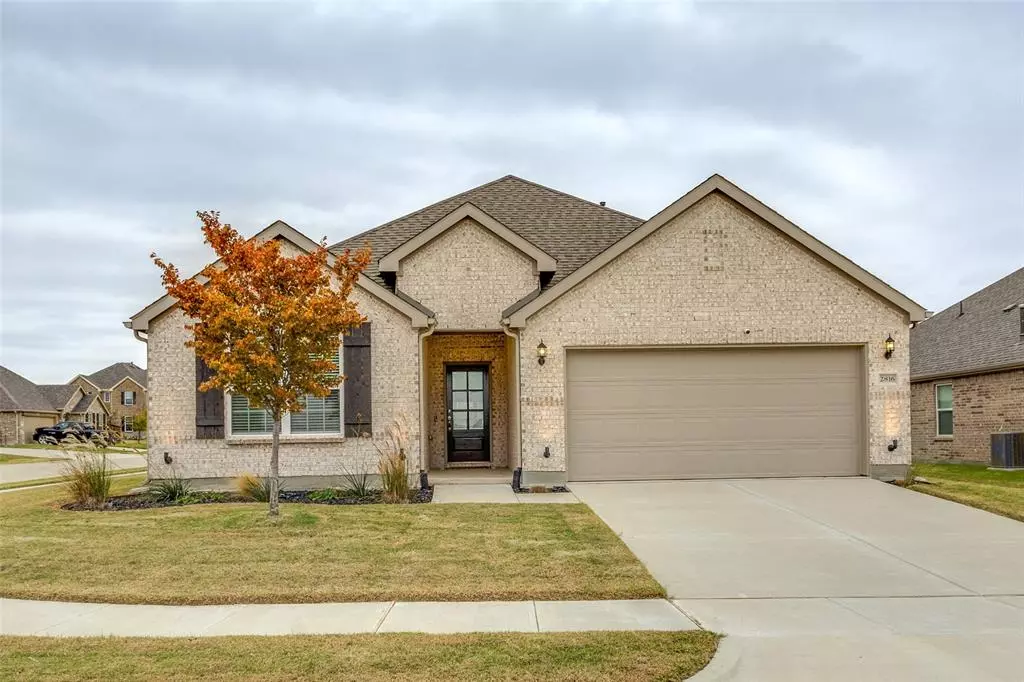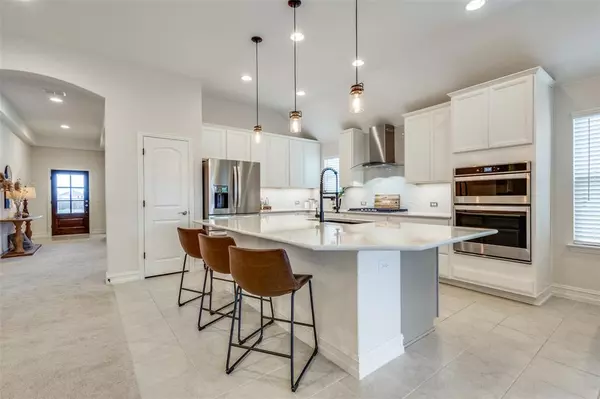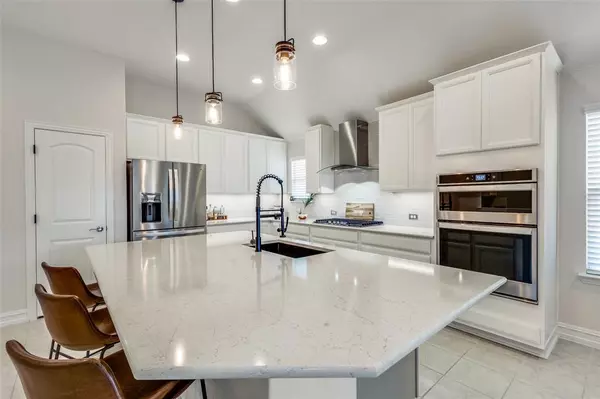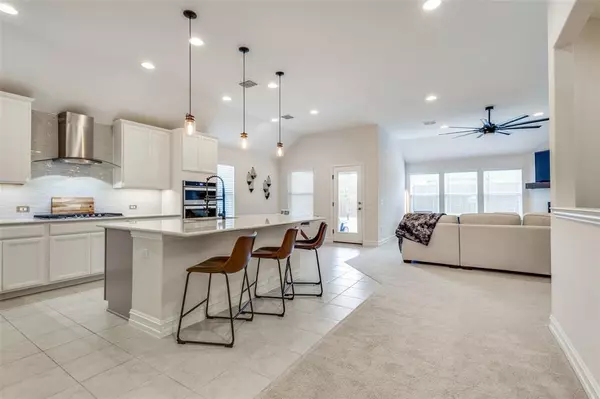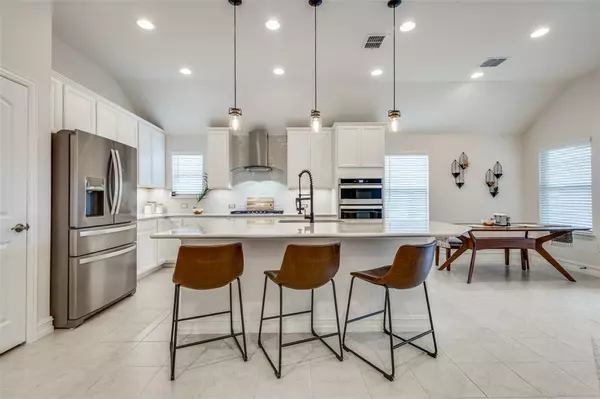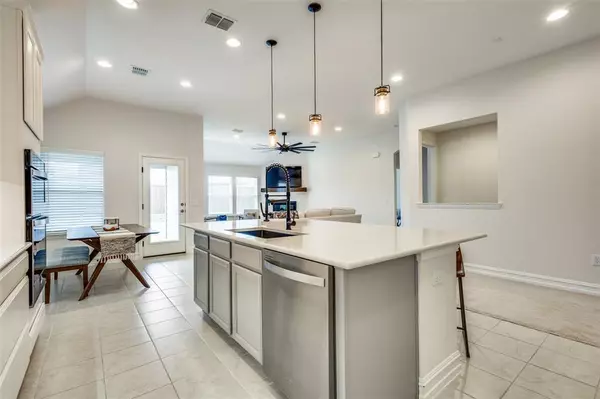3 Beds
2 Baths
2,186 SqFt
3 Beds
2 Baths
2,186 SqFt
Key Details
Property Type Single Family Home
Sub Type Single Family Residence
Listing Status Active
Purchase Type For Sale
Square Footage 2,186 sqft
Price per Sqft $210
Subdivision Winn Rdg Ph 2B2
MLS Listing ID 20786920
Style Traditional
Bedrooms 3
Full Baths 2
HOA Fees $595/ann
HOA Y/N Mandatory
Year Built 2020
Annual Tax Amount $7,624
Lot Size 7,666 Sqft
Acres 0.176
Property Description
The kitchen is truly the heart of the home—ideal for hosting gatherings and holiday meals. It includes a large island, a farmhouse sink, a built-in oven and microwave, and a gas stove. All Whirlpool appliances match and offer a modern, cohesive look. The kitchen cabinets are drawered for additional storage, and dimmable under-cabinet lighting enhances the space.
The home features 3 spacious bedrooms, including a primary suite with a large walk-in closet. The other two bedrooms also offer generously sized closets. Both full bathrooms and hallways are wide and roomy, providing comfort and ease of movement throughout. The home feels warm and inviting, with upgrades such as solar panels and a gas fireplace that adds ambiance to the living area.
The community offers a resort-style pool, walking trails, and sports fields, perfect for an active lifestyle. Located in the desirable Denton ISD and with easy access to Denton, Frisco, McKinney, and Plano, this home provides both convenience and quality of life. Additionally, an FHA Assumable Mortgage is available, making it easier for buyers to move in.
This home has been meticulously cared for, with thoughtful upgrades throughout. It’s ready for you to call home!
Location
State TX
County Denton
Community Community Pool, Curbs, Jogging Path/Bike Path, Park, Pool, Sidewalks
Direction Take 380 west from Dallas North Tollway, turn right on FM 1385 N, left on Winn Ridge Blvd, Left on Gideon Way, Left on Tobias, property is on right 2816 Tobias Ln
Rooms
Dining Room 2
Interior
Interior Features Dry Bar, Eat-in Kitchen, Flat Screen Wiring, High Speed Internet Available, Kitchen Island, Open Floorplan, Pantry, Vaulted Ceiling(s), Walk-In Closet(s)
Heating Central
Cooling Central Air
Flooring Carpet, Tile
Fireplaces Number 1
Fireplaces Type Gas, Gas Logs, Gas Starter, Glass Doors, Living Room
Appliance Dishwasher, Disposal, Gas Cooktop, Microwave, Convection Oven
Heat Source Central
Laundry Utility Room, Full Size W/D Area
Exterior
Exterior Feature Covered Patio/Porch
Garage Spaces 2.0
Fence Wood
Community Features Community Pool, Curbs, Jogging Path/Bike Path, Park, Pool, Sidewalks
Utilities Available Cable Available, City Sewer, City Water, Community Mailbox, Concrete, Curbs, Electricity Available, Individual Gas Meter, Individual Water Meter, Sidewalk
Roof Type Shingle
Garage Yes
Building
Lot Description Corner Lot, Few Trees, Landscaped, Sprinkler System
Story One
Foundation Slab
Level or Stories One
Structure Type Brick
Schools
Elementary Schools Paloma Creek
Middle Schools Pat Hagan Cheek
High Schools Ray Braswell
School District Denton Isd
Others
Ownership Of Record
Acceptable Financing Assumable, Cash, Conventional, FHA, VA Loan
Listing Terms Assumable, Cash, Conventional, FHA, VA Loan

GET MORE INFORMATION
REALTOR® | Lic# 420410

