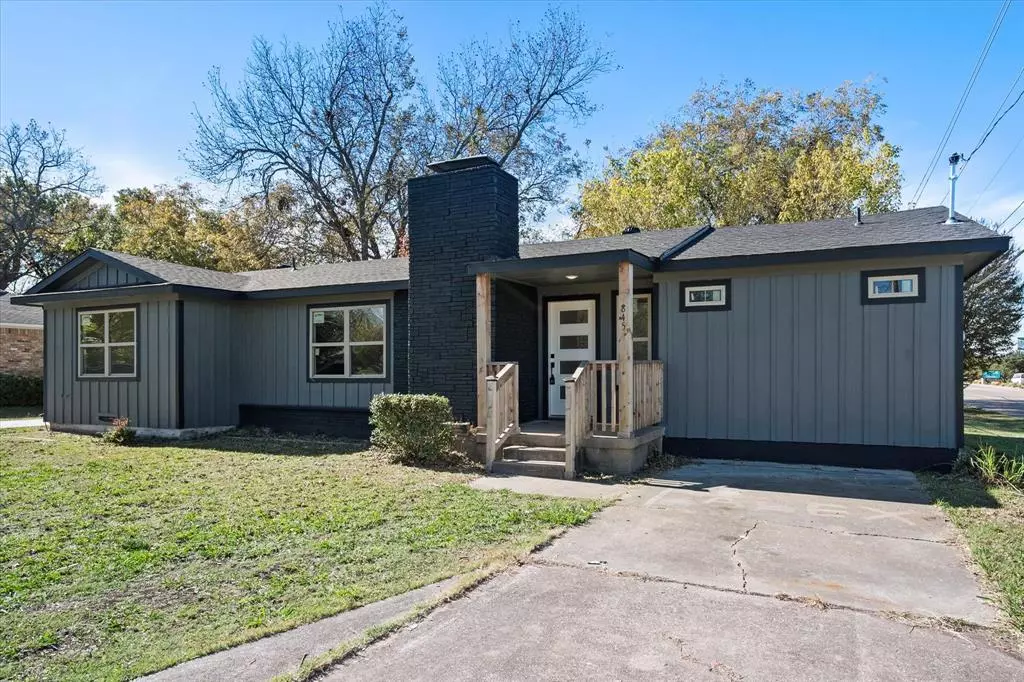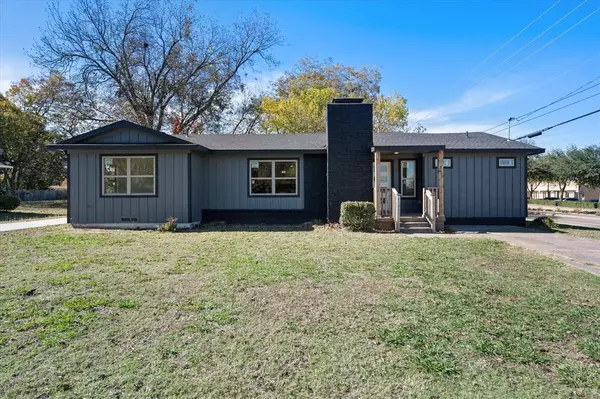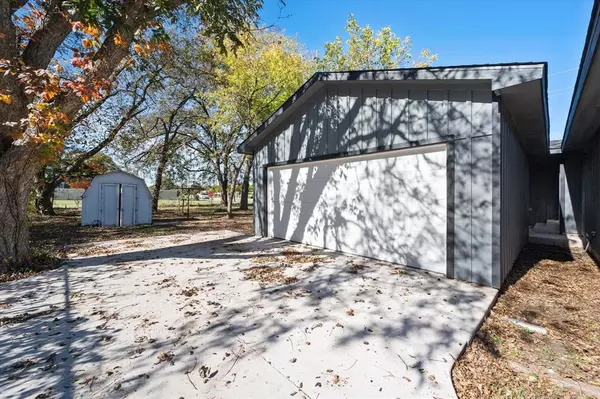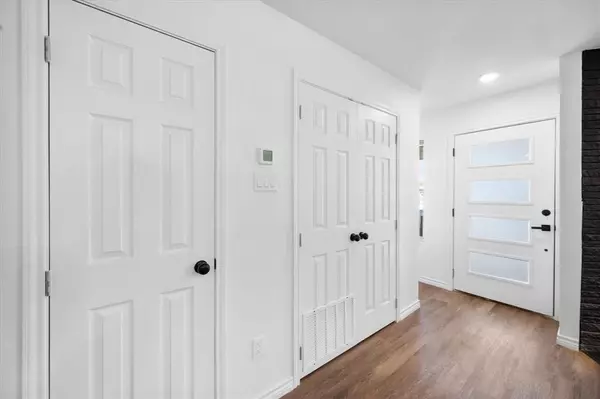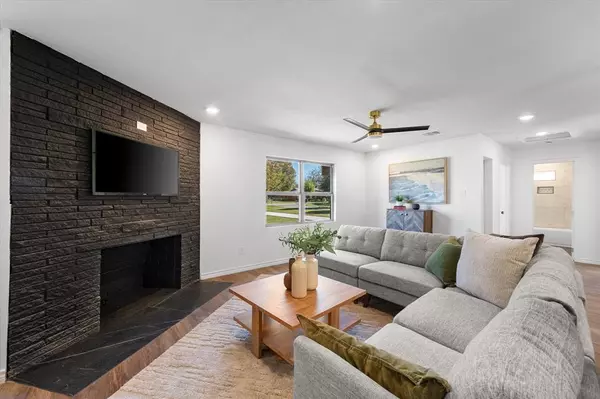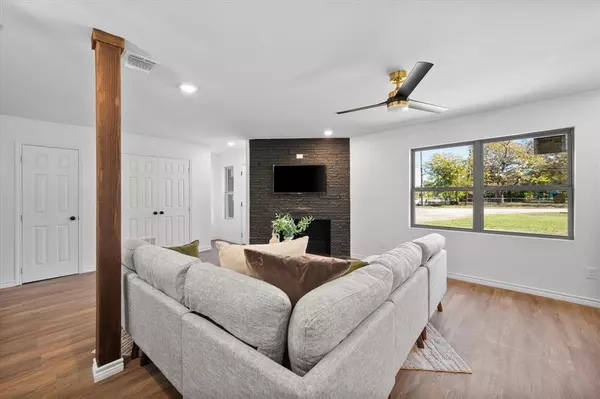
3 Beds
2 Baths
1,471 SqFt
3 Beds
2 Baths
1,471 SqFt
Key Details
Property Type Single Family Home
Sub Type Single Family Residence
Listing Status Active
Purchase Type For Sale
Square Footage 1,471 sqft
Price per Sqft $237
Subdivision Dycus & Hill
MLS Listing ID 20784967
Bedrooms 3
Full Baths 2
HOA Y/N None
Year Built 1955
Annual Tax Amount $3,951
Lot Size 0.467 Acres
Acres 0.467
Property Description
Step into this beautifully reimagined home, completely transformed from the inside out to meet modern living standards while maintaining its original charm. Originally a 2-bedroom, 1-bath with a 1-car garage, this home has been upgraded to a spacious **3-bedroom, 2-bath** with the addition of a **newly built detached 2-car garage**. Nestled on an **oversized corner lot**, this property offers ample outdoor space, perfect for gardening, entertaining, or simply enjoying the fresh air. Every detail has been thoughtfully considered, with **all-new systems** including a **new roof**, **plumbing**, **electrical**, and **HVAC**, ensuring peace of mind for years to come. Inside, you'll find fresh finishes throughout, from the sleek **paint** to the stylish **flooring**. The heart of the home, the kitchen, and baths feature elegant **quartz countertops**, adding a touch of luxury to your daily routine. While the home retains its 1950s foundation, the upgrades make it feel brand new. Perfect for entertaining or relaxing, the expanded layout offers a seamless blend of comfort and functionality. Don't miss this rare opportunity to own a turnkey home with modern upgrades, classic appeal, and a prime corner lot location. Schedule your private tour today and experience the perfect blend of space, style, and convenience!
Location
State TX
County Dallas
Direction At the corner of Hilltop and Pleasant Run
Rooms
Dining Room 1
Interior
Interior Features Cable TV Available, Decorative Lighting, Granite Counters, High Speed Internet Available, Kitchen Island
Cooling Central Air, Electric
Fireplaces Number 1
Fireplaces Type Wood Burning
Appliance Dishwasher, Disposal, Electric Range, Electric Water Heater, Microwave
Exterior
Garage Spaces 2.0
Utilities Available City Sewer, City Water, Electricity Connected
Total Parking Spaces 2
Garage Yes
Building
Story One
Foundation Pillar/Post/Pier, Slab
Level or Stories One
Schools
Elementary Schools The Meadows
Middle Schools Desoto West
High Schools Desoto
School District Desoto Isd
Others
Ownership See tax
Acceptable Financing Cash, Conventional, FHA, VA Loan
Listing Terms Cash, Conventional, FHA, VA Loan

GET MORE INFORMATION

REALTOR® | Lic# 420410

